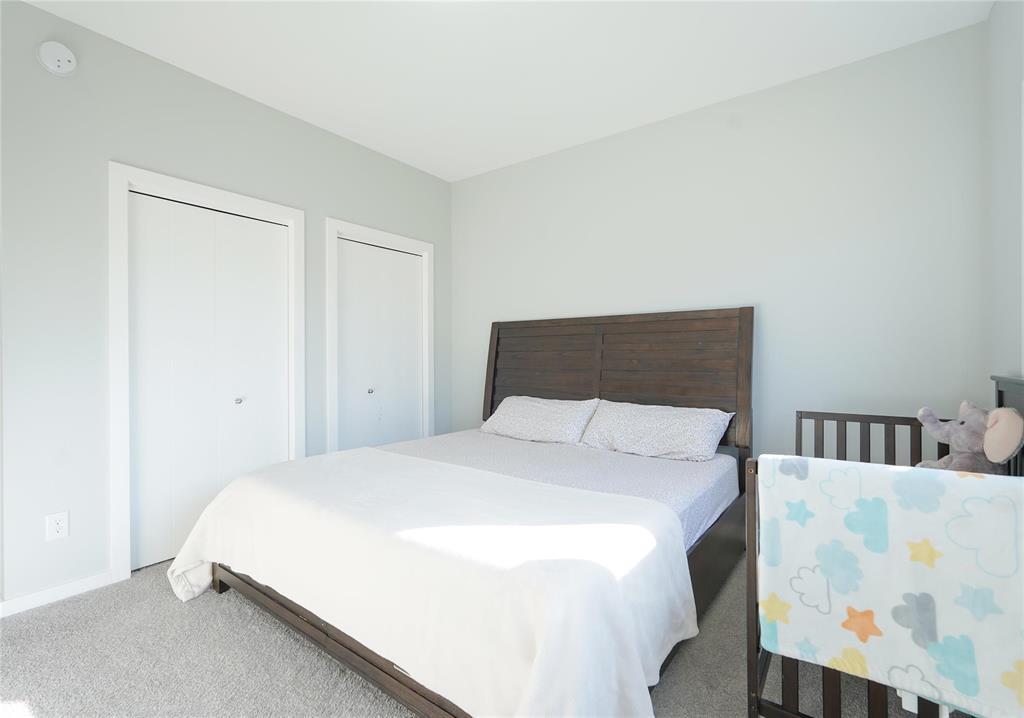92 Pawley Street West St Paul, Manitoba R2V 5G3
$542,000
R15//West St Paul/West St Paul/ SS May 12th, Offers as received. Step into this beautifully crafted 3-bedroom bungalow built by the renowned Broadview Homes, offering quality, comfort, and modern elegance in a sought-after neighborhood Beautiful 3-bed, 2-bath bungalow. Home comes with 10-Year Structural Warranty! Featuring quartz countertops, luxury vinyl flooring, and an ensuite in the primary bedroom. Enjoy an attached double garage, all in a smoke-free, pet-free home near a lovely park. This home is perfect for growing families, downsizers, or anyone seeking single-level living without compromise. Don t miss your chance to own a move-in ready bungalow that offers a perfect blend of style, quality, and location?? Modern, move-in ready, and waiting for you!?? Book your private tour today! (id:44822)
Open House
This property has open houses!
1:00 pm
Ends at:3:00 pm
Property Details
| MLS® Number | 202509785 |
| Property Type | Single Family |
| Neigbourhood | West St Paul |
| Community Name | West St Paul |
| Features | Park/reserve, Closet Organizers, No Smoking Home, Central Exhaust, No Pet Home, Sump Pump |
Building
| Bathroom Total | 2 |
| Bedrooms Total | 3 |
| Appliances | Hood Fan, Blinds, Dishwasher, Dryer, Garage Door Opener, Garage Door Opener Remote(s), Microwave, Refrigerator, Stove, Washer, Window Coverings |
| Architectural Style | Bungalow |
| Constructed Date | 2023 |
| Cooling Type | Central Air Conditioning |
| Fire Protection | Smoke Detectors |
| Flooring Type | Wall-to-wall Carpet, Vinyl Plank |
| Heating Fuel | Natural Gas |
| Heating Type | Heat Recovery Ventilation (hrv), High-efficiency Furnace, Forced Air |
| Stories Total | 1 |
| Size Interior | 1263 Sqft |
| Type | House |
| Utility Water | Municipal Water |
Parking
| Attached Garage |
Land
| Acreage | No |
| Landscape Features | Landscaped |
| Sewer | Municipal Sewage System |
| Size Depth | 110 Ft |
| Size Frontage | 46 Ft |
| Size Irregular | 5060 |
| Size Total | 5060 Sqft |
| Size Total Text | 5060 Sqft |
Rooms
| Level | Type | Length | Width | Dimensions |
|---|---|---|---|---|
| Main Level | Great Room | 14 ft ,3 in | 14 ft ,9 in | 14 ft ,3 in x 14 ft ,9 in |
| Main Level | 3pc Ensuite Bath | 2 ft | 6 ft | 2 ft x 6 ft |
| Main Level | 3pc Bathroom | 2 ft | 6 ft | 2 ft x 6 ft |
| Main Level | Primary Bedroom | 12 ft ,7 in | 11 ft ,8 in | 12 ft ,7 in x 11 ft ,8 in |
| Main Level | Bedroom | 12 ft ,7 in | 10 ft | 12 ft ,7 in x 10 ft |
| Main Level | Bedroom | 10 ft ,2 in | 10 ft | 10 ft ,2 in x 10 ft |
| Main Level | Eat In Kitchen | 12 ft ,4 in | 21 ft ,6 in | 12 ft ,4 in x 21 ft ,6 in |
https://www.realtor.ca/real-estate/28292167/92-pawley-street-west-st-paul-west-st-paul
Interested?
Contact us for more information
Bakhshinder Mann

1549 St. Mary's Road
Winnipeg, Manitoba R2M 5G9
(204) 989-6900
(204) 257-6382
www.royallepage.ca/





















