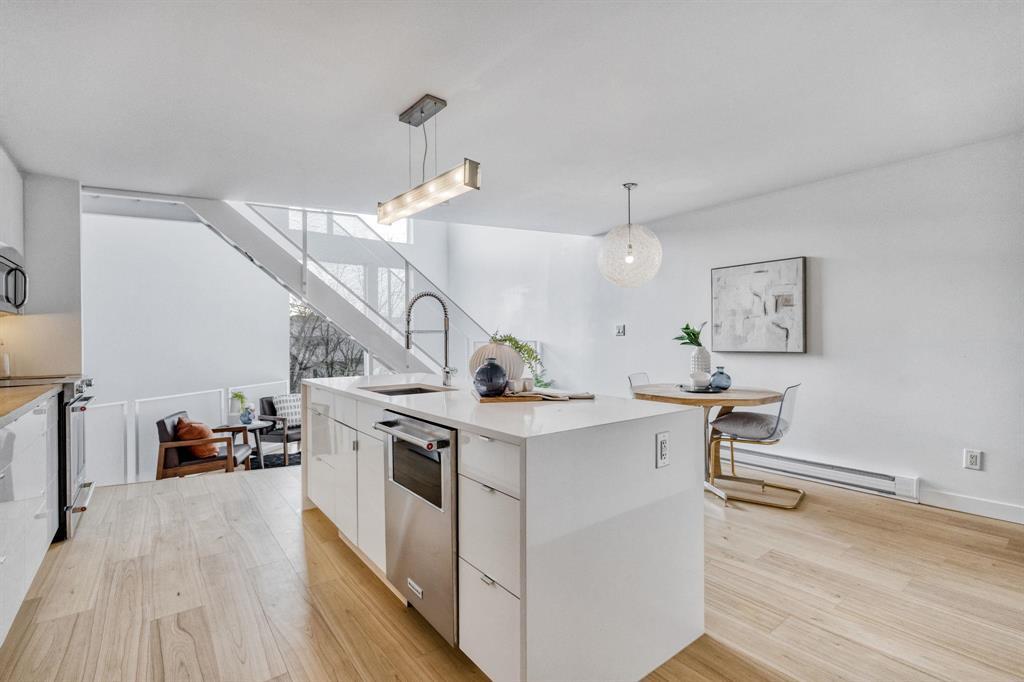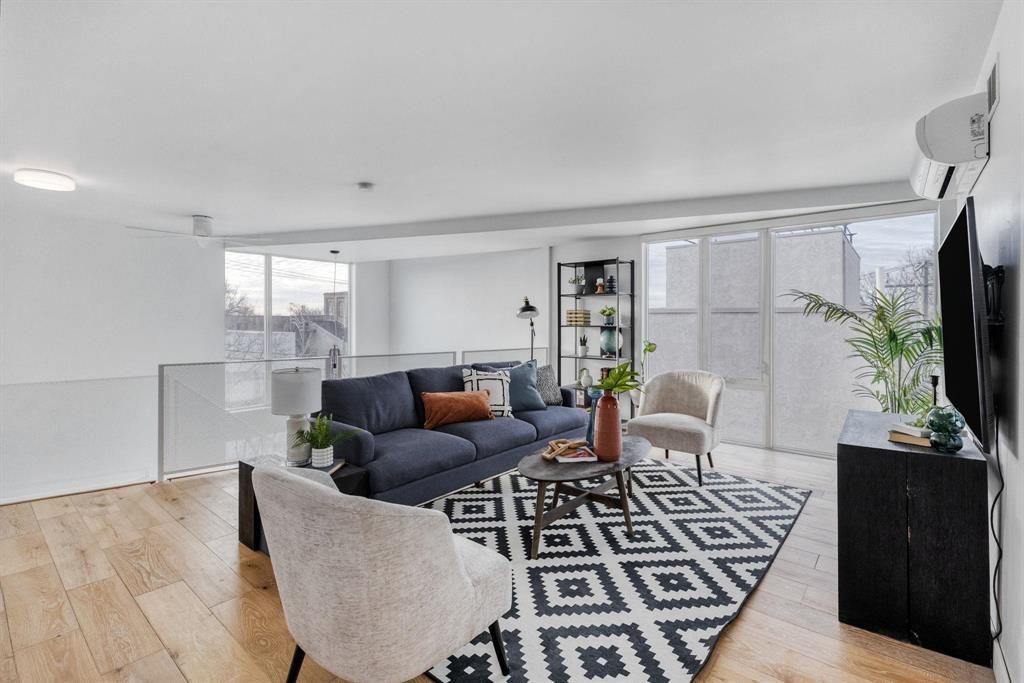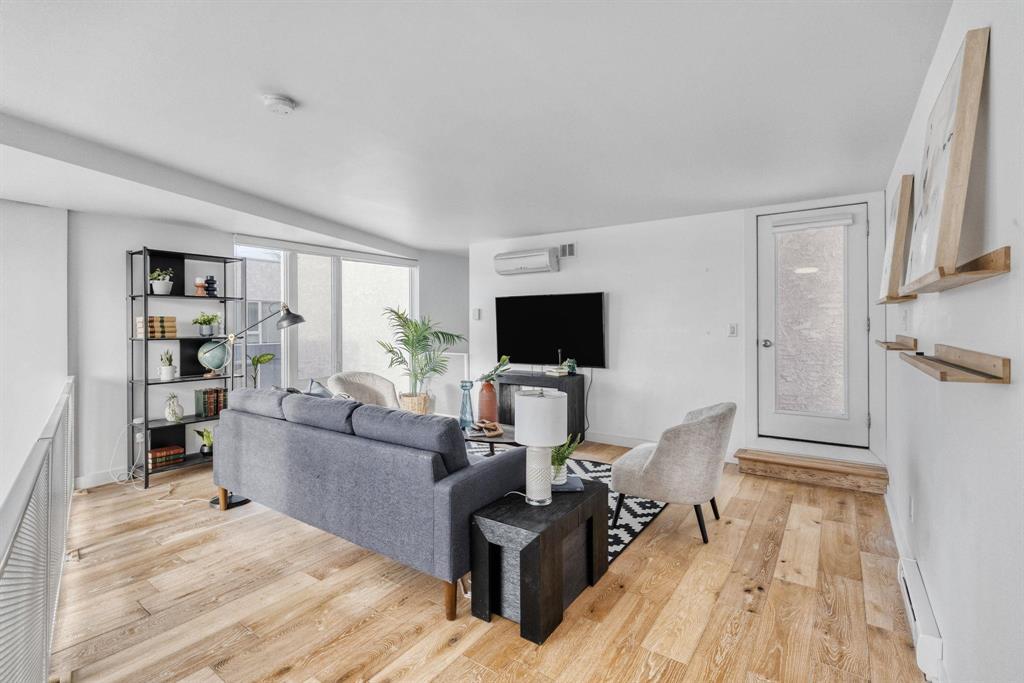9 530 Waterfront Drive Winnipeg, Manitoba R3B 0N4
$379,900Maintenance, Reserve Fund Contributions, Common Area Maintenance, Insurance, Landscaping, Property Management, Parking
$691.39 Monthly
Maintenance, Reserve Fund Contributions, Common Area Maintenance, Insurance, Landscaping, Property Management, Parking
$691.39 Monthly9A//Winnipeg/OPEN HOUSE MAY 17th 12:00 - 2:00 PM. Have 6 months of condo fees paid for you for any offer written before May 31st! Some homes are just walls and a roof this one is a statement. A seamless blend of architecture and atmosphere, this 2-bedroom, 1.5-bathroom condo in the heart of the Exchange District is anything but ordinary. With a striking multi-level design, each space is its own, creating a natural flow between openness and privacy. The living area soars with floor-to-ceiling windows, filling the space with light, while the sleek, modern kitchen features stone countertops, custom cabinetry, and a layout designed for both cooking and conversation. With bedrooms on separate floors, this home offers a sense of retreat, where every level feels like its own sanctuary. Step outside, and the city is at your feet literally. A private rooftop patio offers stunning skyline views, the perfect backdrop for quiet mornings or lively evenings. And with covered parking, convenience meets design in a home that embraces both style and function. Walkable, architecturally striking, and full of character, this is where your next chapter begins. (id:44822)
Property Details
| MLS® Number | 202503473 |
| Property Type | Single Family |
| Neigbourhood | Exchange District |
| Community Name | Exchange District |
| Amenities Near By | Shopping, Public Transit |
| Community Features | Pets Allowed |
| Features | Park/reserve, No Smoking Home |
| Parking Space Total | 1 |
| Road Type | Paved Road |
| View Type | River View |
Building
| Bathroom Total | 2 |
| Bedrooms Total | 2 |
| Appliances | Blinds, Dishwasher, Dryer, Microwave, Refrigerator, Stove, Washer |
| Architectural Style | Multi-level |
| Constructed Date | 2010 |
| Cooling Type | Wall Unit |
| Flooring Type | Other, Wood |
| Half Bath Total | 1 |
| Heating Fuel | Electric |
| Heating Type | Heat Recovery Ventilation (hrv), Baseboard Heaters |
| Roof Style | Flat |
| Size Interior | 1500 Sqft |
| Type | Apartment |
| Utility Water | Municipal Water |
Parking
| Carport | |
| Parking Pad | |
| Other | |
| Other |
Land
| Acreage | No |
| Land Amenities | Shopping, Public Transit |
| Sewer | Municipal Sewage System |
| Size Irregular | 0 X 0 |
| Size Total Text | 0 X 0 |
Rooms
| Level | Type | Length | Width | Dimensions |
|---|---|---|---|---|
| Third Level | Living Room | 17 ft | 15 ft | 17 ft x 15 ft |
| Lower Level | Primary Bedroom | 11 ft ,9 in | 10 ft ,9 in | 11 ft ,9 in x 10 ft ,9 in |
| Lower Level | Office | 10 ft | 13 ft | 10 ft x 13 ft |
| Main Level | Bedroom | 11 ft ,11 in | 12 ft | 11 ft ,11 in x 12 ft |
| Upper Level | Kitchen | 17 ft | 15 ft | 17 ft x 15 ft |
https://www.realtor.ca/real-estate/28094027/9-530-waterfront-drive-winnipeg-exchange-district
Interested?
Contact us for more information

Nicole Hacault
(204) 257-6382

1549 St. Mary's Road
Winnipeg, Manitoba R2M 5G9
(204) 989-6900
(204) 257-6382
www.royallepage.ca/











































