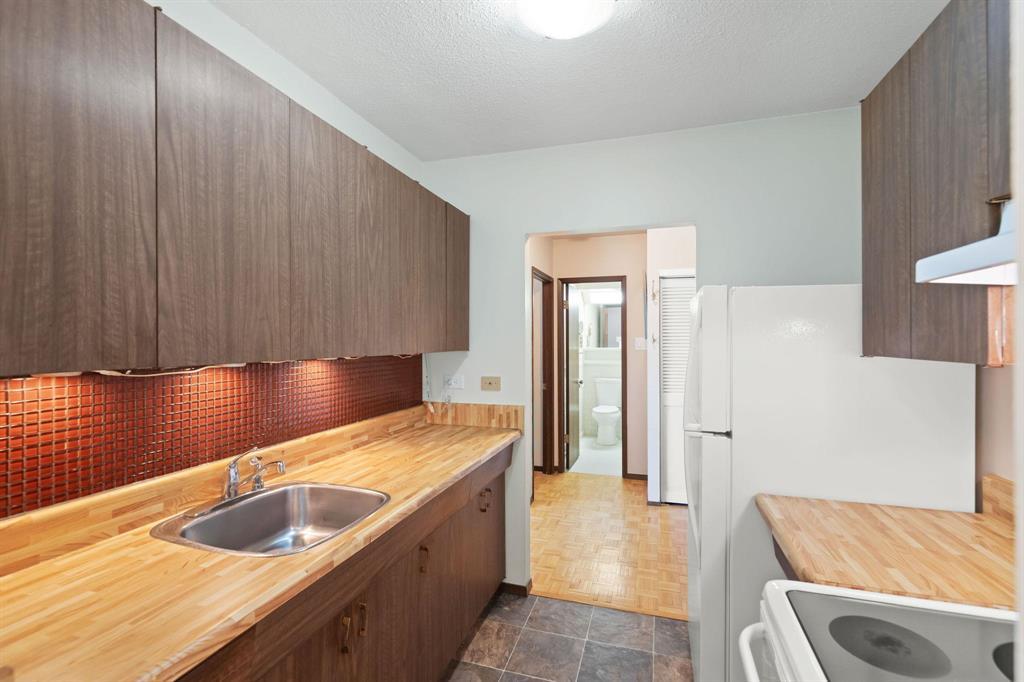8n 300 Roslyn Road Winnipeg, Manitoba R3L 0H4
$145,900Maintenance, Cable TV, Caretaker, Reserve Fund Contributions, Heat, Electricity, Common Area Maintenance, Insurance, Landscaping, Property Management, Water
$533.58 Monthly
Maintenance, Cable TV, Caretaker, Reserve Fund Contributions, Heat, Electricity, Common Area Maintenance, Insurance, Landscaping, Property Management, Water
$533.58 Monthly1B//Winnipeg/Welcome to this charming 1-bedroom, 1-bathroom condo in the heart of Osborne Village. With breathtaking views of both the river and the city, this 623 sq ft unit on the 8th floor offers the lifestyle you ve been looking for. The L-shaped living and dining room features parquet flooring, and the space is filled with natural light. The functional galley kitchen is well laid out, making the most of the cozy space. You ll love the bright 4-piece bathroom and the generously sized bedroom. Parking is available for rent, and condo fees cover heat, hydro, water, and basic cable. Small pets allowed.This unbeatable location is just steps away from shopping, restaurants, and entertainment. During the summer, enjoy two saltwater pools and a large green space with picnic areas overlooking the river. This condo truly has it all. Call your realtor today to book a viewing! (id:44822)
Property Details
| MLS® Number | 202424389 |
| Property Type | Single Family |
| Neigbourhood | Osborne Village |
| Community Name | Osborne Village |
| Amenities Near By | Shopping, Public Transit |
| Community Features | Pets Allowed |
| Features | Treed, Disabled Access, Balcony |
| Pool Type | Inground Pool |
| Road Type | Paved Road |
| View Type | River View, City View, View |
Building
| Bathroom Total | 1 |
| Bedrooms Total | 1 |
| Appliances | Blinds, Hood Fan, Refrigerator, Stove, Window Coverings |
| Constructed Date | 1963 |
| Cooling Type | Central Air Conditioning |
| Flooring Type | Tile, Vinyl, Wood |
| Heating Fuel | Natural Gas |
| Heating Type | Hot Water |
| Stories Total | 1 |
| Size Interior | 623 Sqft |
| Type | Apartment |
| Utility Water | Municipal Water |
Parking
| Other |
Land
| Acreage | No |
| Land Amenities | Shopping, Public Transit |
| Sewer | Municipal Sewage System |
| Size Irregular | 0 X 0 |
| Size Total Text | 0 X 0 |
Rooms
| Level | Type | Length | Width | Dimensions |
|---|---|---|---|---|
| Main Level | Kitchen | 7 ft ,3 in | 7 ft | 7 ft ,3 in x 7 ft |
| Main Level | Dining Room | 7 ft ,3 in | 7 ft | 7 ft ,3 in x 7 ft |
| Main Level | Living Room | 18 ft ,9 in | 12 ft ,3 in | 18 ft ,9 in x 12 ft ,3 in |
| Main Level | Primary Bedroom | 13 ft ,6 in | 10 ft ,5 in | 13 ft ,6 in x 10 ft ,5 in |
https://www.realtor.ca/real-estate/27534752/8n-300-roslyn-road-winnipeg-osborne-village
Interested?
Contact us for more information

Lesley Kondratuk
(204) 257-6382

1549 St. Mary's Road
Winnipeg, Manitoba R2M 5G9
(204) 989-6900
(204) 257-6382
www.royallepage.ca/

































