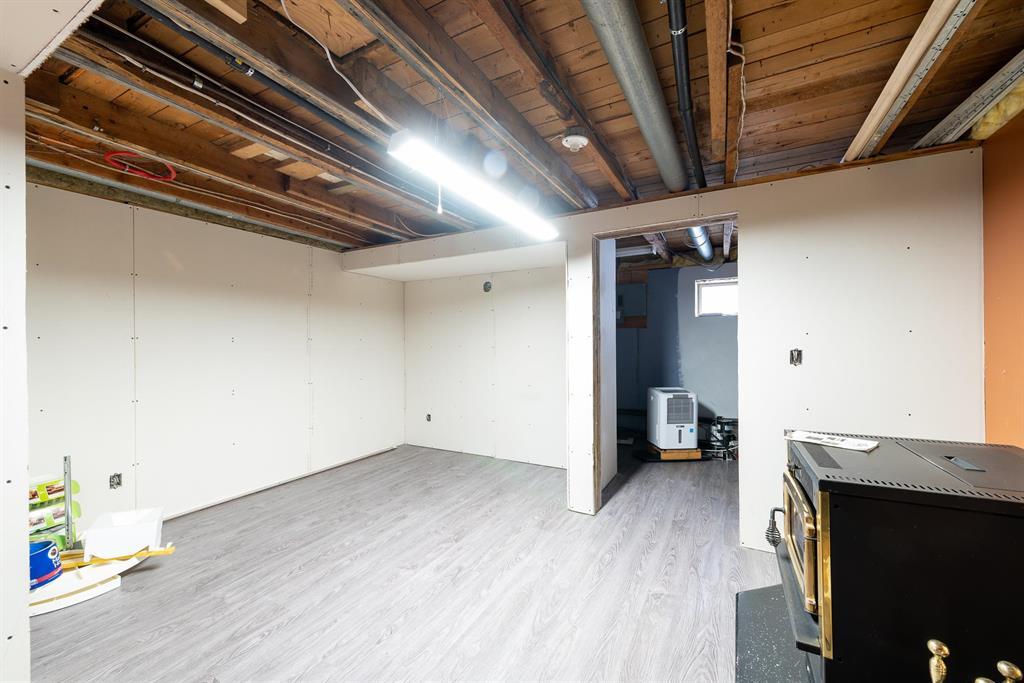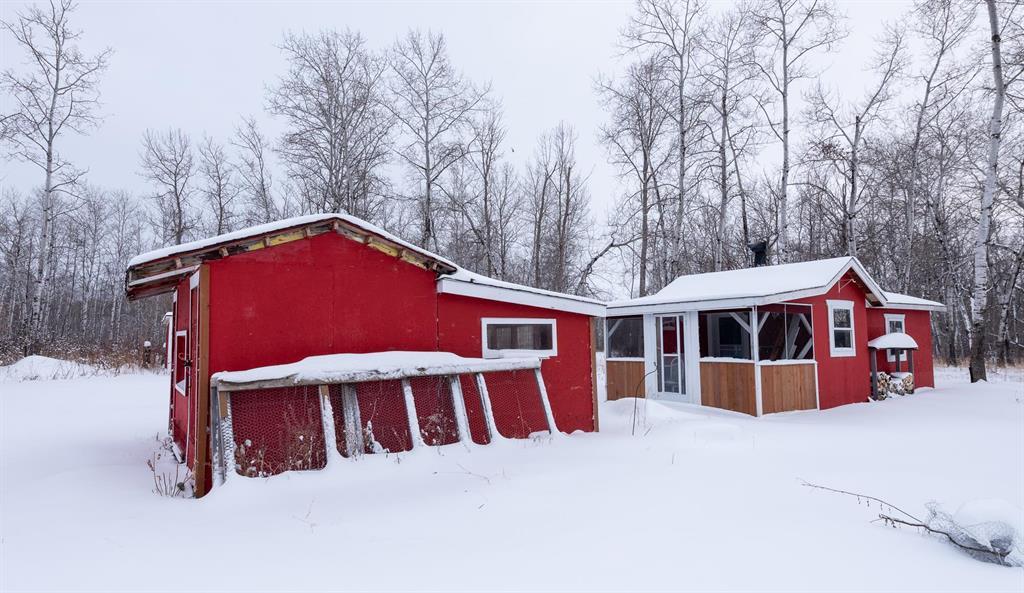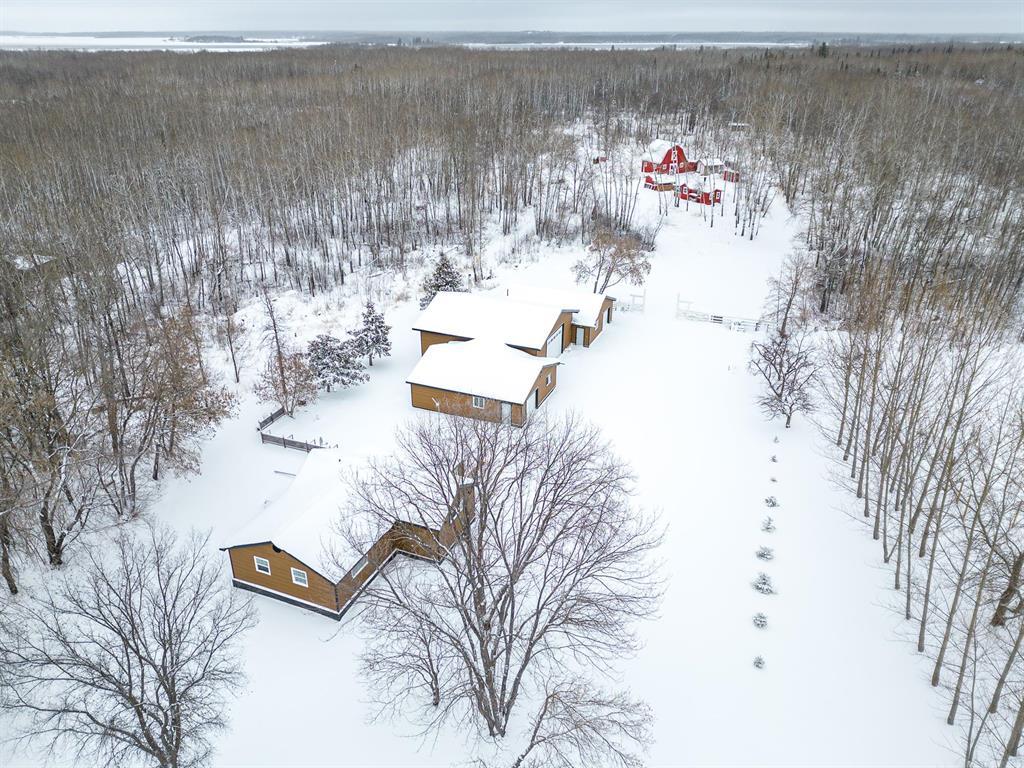8972 11 Highway Lac Du Bonnet Rm, Manitoba R0E 1A0
$345,900
R28//Lac Du Bonnet RM/HO HO Hold on to your sleds! Winter is here and do I have the place for you! This is no man cave this is a Man-sion we are talking about a place to park the car, a place to park you & your closest friends butts, a place to park the boat, the sea-doo, the quad, the sled, maybe the many sleds. You get the picture. The massive heated garage/shop features a 3 piece bath, a workshop, an att. unheated portion, & an att portion to park the car. The home is 1172 sq ft located just steps away, features a sunken living room, spacious kitchen with an island that can be positioned to your liking, dining room, 4-pce bath, 2 good sized bdrms & main flr laundry. The lower level is mostly finished & equipped with an egress window for future bdrm expansion. The yard is 7 glorious treed acres with a beautiful 3 stall barn, a bunkhouse, chicken coop, feed storage bldg & more. The house & garage are wrapped in composite siding, the yard is nicely landscaped & you can snowmobile from your dr. Located on the HWY only a couple miles from the lake or the town. So what are you waiting for? Give yourself the perfect gift. Maybe start that home based business you ve always wanted. This is a must see! (id:44822)
Property Details
| MLS® Number | 202427870 |
| Property Type | Single Family |
| Neigbourhood | Lac Du Bonnet |
| Community Name | Lac Du Bonnet |
| Features | Treed, Country Residential, Sump Pump |
| Structure | Deck |
Building
| Bathroom Total | 1 |
| Bedrooms Total | 2 |
| Architectural Style | Bungalow |
| Fire Protection | Smoke Detectors |
| Fireplace Fuel | Wood |
| Fireplace Present | Yes |
| Fireplace Type | Free Standing Metal |
| Flooring Type | Laminate, Vinyl |
| Heating Fuel | Electric |
| Heating Type | Forced Air |
| Stories Total | 1 |
| Size Interior | 1172 Sqft |
| Type | House |
| Utility Water | Co-operative Well |
Parking
| Detached Garage |
Land
| Acreage | Yes |
| Fence Type | Fence |
| Sewer | Holding Tank, Septic Tank And Field |
| Size Irregular | 7.230 |
| Size Total | 7.23 Ac |
| Size Total Text | 7.23 Ac |
Rooms
| Level | Type | Length | Width | Dimensions |
|---|---|---|---|---|
| Lower Level | Recreation Room | 14 ft ,3 in | 14 ft ,2 in | 14 ft ,3 in x 14 ft ,2 in |
| Lower Level | Recreation Room | 11 ft ,3 in | 11 ft | 11 ft ,3 in x 11 ft |
| Main Level | Living Room | 14 ft ,3 in | 12 ft ,8 in | 14 ft ,3 in x 12 ft ,8 in |
| Main Level | Kitchen | 15 ft ,4 in | 8 ft ,9 in | 15 ft ,4 in x 8 ft ,9 in |
| Main Level | Dining Room | 8 ft ,10 in | 12 ft | 8 ft ,10 in x 12 ft |
| Main Level | Primary Bedroom | 10 ft ,5 in | 13 ft | 10 ft ,5 in x 13 ft |
| Main Level | Bedroom | 10 ft ,2 in | 9 ft ,6 in | 10 ft ,2 in x 9 ft ,6 in |
| Main Level | Laundry Room | 9 ft ,5 in | 8 ft ,3 in | 9 ft ,5 in x 8 ft ,3 in |
| Main Level | Foyer | 8 ft ,2 in | 9 ft ,3 in | 8 ft ,2 in x 9 ft ,3 in |
https://www.realtor.ca/real-estate/27725988/8972-11-highway-lac-du-bonnet-rm-lac-du-bonnet
Interested?
Contact us for more information

Lisa Litke
(204) 257-6382

1549 St. Mary's Road
Winnipeg, Manitoba R2M 5G9
(204) 989-6900
(204) 257-6382
www.royallepage.ca/




















































