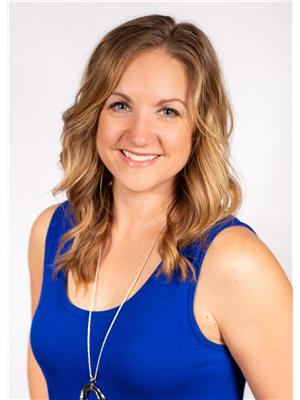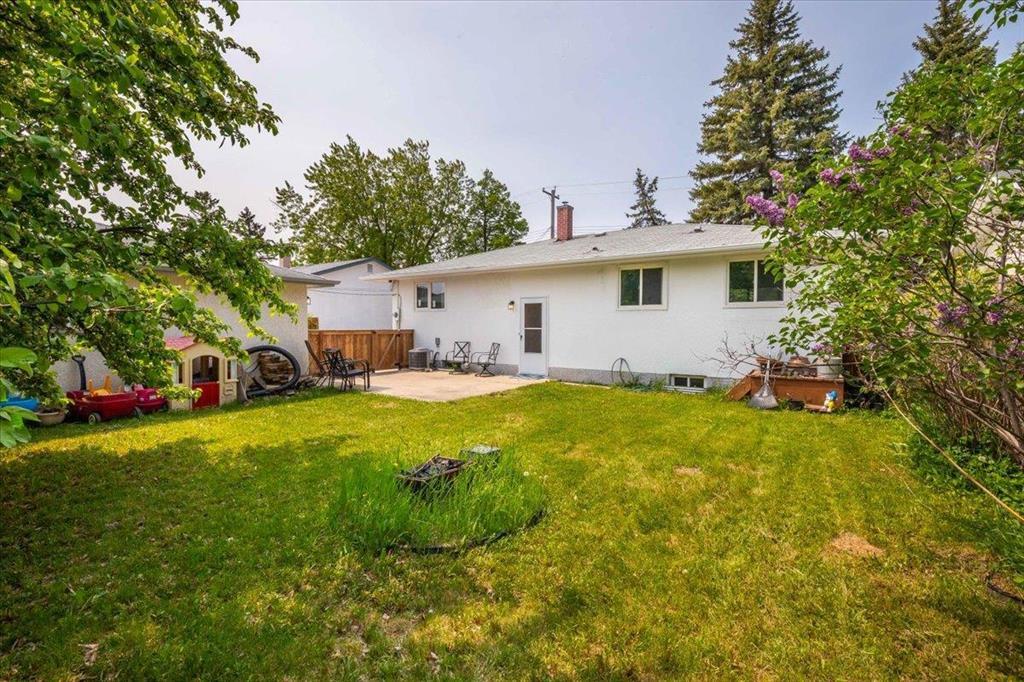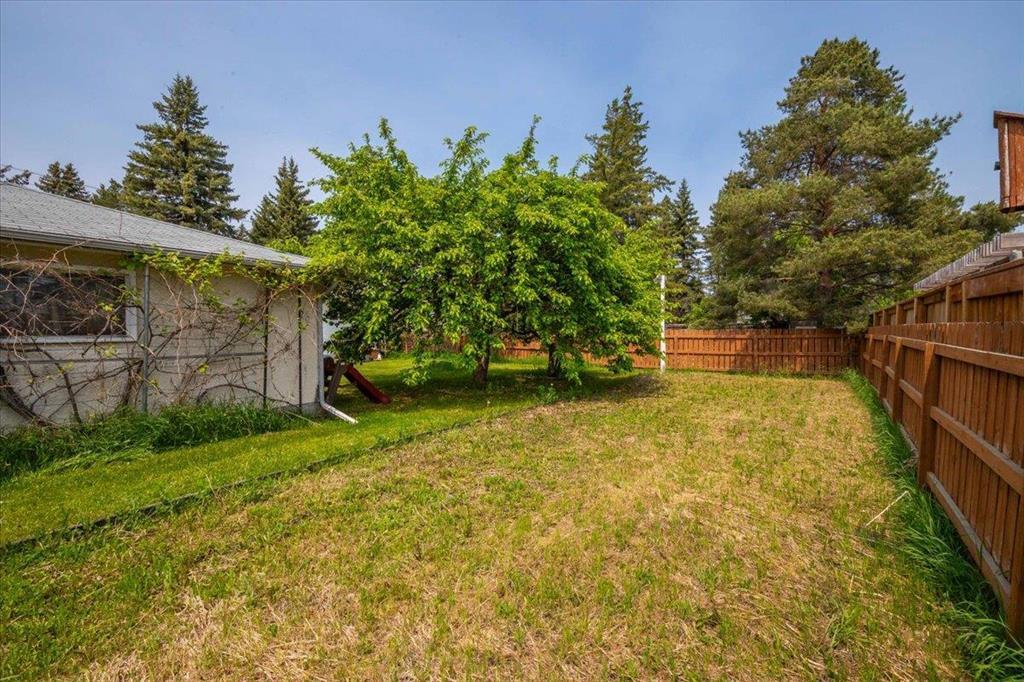857 Community Row Winnipeg, Manitoba R3R 1H9
$399,900
1G//Winnipeg/Showings start Tuesday, June 3rd. OTP reviewed Monday, June 9th. Bright 1,050 SF bungalow in the heart of Charleswood! This welcoming home features 3 bedrooms, a full bath, and a spacious eat-in kitchen with a large island and clear views of the backyard. Recent upgrades include some newer windows, a high-efficiency furnace, central a/c unit, interior & exterior refresh, and a fully finished basement boasting a large, remodeled rec room and an additional bonus room ideal for an additional bedroom, home office, gym, or play area. Enjoy a fully fenced yard with mature trees, a double detached garage, and a generous garden space. Located in one of Winnipeg s most sought-after neighbourhoods, Charleswood offers a unique blend of nature and convenience close to parks, trails, schools, and amenities, with a strong sense of community. (id:44822)
Property Details
| MLS® Number | 202513607 |
| Property Type | Single Family |
| Neigbourhood | Charleswood |
| Community Name | Charleswood |
| Amenities Near By | Playground, Shopping |
| Features | Treed, No Back Lane, No Smoking Home |
| Parking Space Total | 5 |
| Road Type | Paved Road |
Building
| Bathroom Total | 1 |
| Bedrooms Total | 4 |
| Appliances | Dishwasher, Dryer, Microwave, Refrigerator, Stove, Washer |
| Architectural Style | Bungalow |
| Constructed Date | 1971 |
| Cooling Type | Central Air Conditioning |
| Flooring Type | Tile, Vinyl Plank |
| Heating Fuel | Natural Gas |
| Heating Type | High-efficiency Furnace, Forced Air |
| Stories Total | 1 |
| Size Interior | 1050 Sqft |
| Type | House |
| Utility Water | Municipal Water |
Parking
| Detached Garage |
Land
| Acreage | No |
| Fence Type | Fence |
| Land Amenities | Playground, Shopping |
| Landscape Features | Fruit Trees/shrubs |
| Sewer | Municipal Sewage System |
| Size Depth | 120 Ft |
| Size Frontage | 60 Ft |
| Size Irregular | 7198 |
| Size Total | 7198 Sqft |
| Size Total Text | 7198 Sqft |
Rooms
| Level | Type | Length | Width | Dimensions |
|---|---|---|---|---|
| Basement | Recreation Room | 17 ft ,3 in | 11 ft ,9 in | 17 ft ,3 in x 11 ft ,9 in |
| Basement | Laundry Room | 10 ft ,3 in | 13 ft ,3 in | 10 ft ,3 in x 13 ft ,3 in |
| Basement | Bedroom | 11 ft ,6 in | 10 ft ,5 in | 11 ft ,6 in x 10 ft ,5 in |
| Basement | Storage | 15 ft | 10 ft ,6 in | 15 ft x 10 ft ,6 in |
| Main Level | Eat In Kitchen | 16 ft ,3 in | 11 ft ,3 in | 16 ft ,3 in x 11 ft ,3 in |
| Main Level | Living Room | 16 ft ,6 in | 13 ft ,9 in | 16 ft ,6 in x 13 ft ,9 in |
| Main Level | Primary Bedroom | 11 ft ,3 in | 10 ft ,9 in | 11 ft ,3 in x 10 ft ,9 in |
| Main Level | Bedroom | 10 ft ,2 in | 9 ft ,2 in | 10 ft ,2 in x 9 ft ,2 in |
| Main Level | Bedroom | 10 ft ,9 in | 7 ft ,11 in | 10 ft ,9 in x 7 ft ,11 in |
https://www.realtor.ca/real-estate/28397627/857-community-row-winnipeg-charleswood
Interested?
Contact us for more information

Lesley Kondratuk
(204) 257-6382

1549 St. Mary's Road
Winnipeg, Manitoba R2M 5G9
(204) 989-6900
(204) 257-6382
www.royallepage.ca/


































