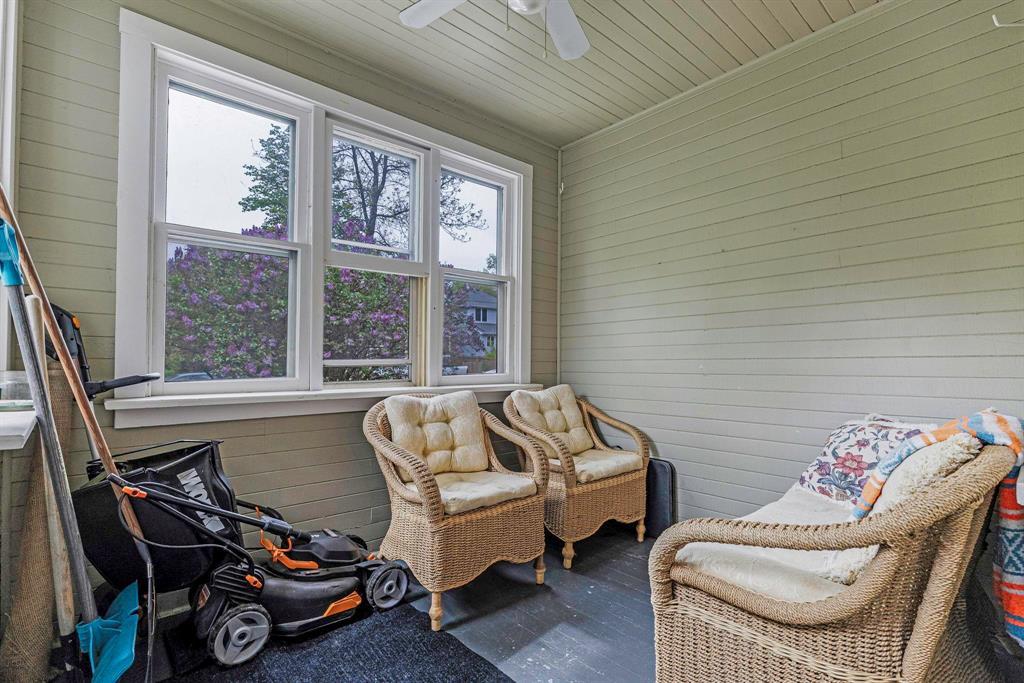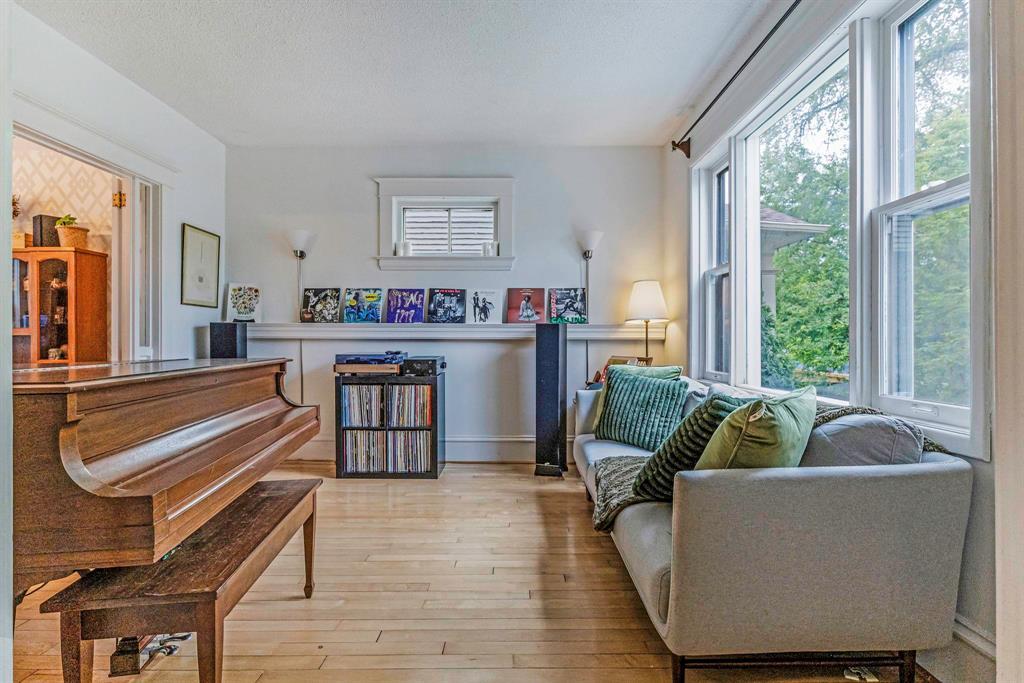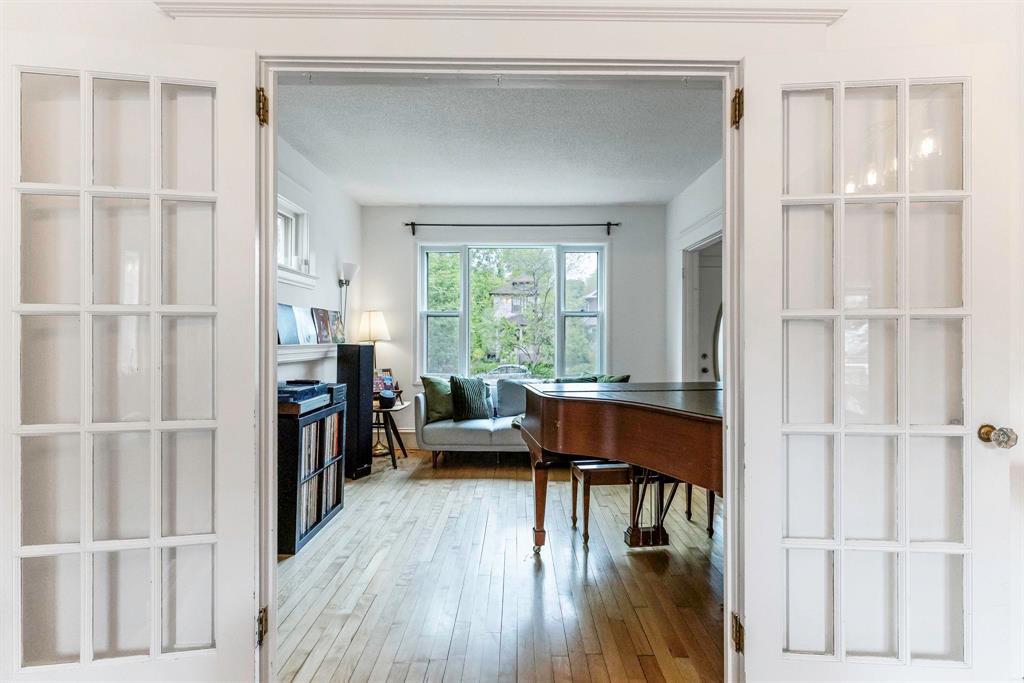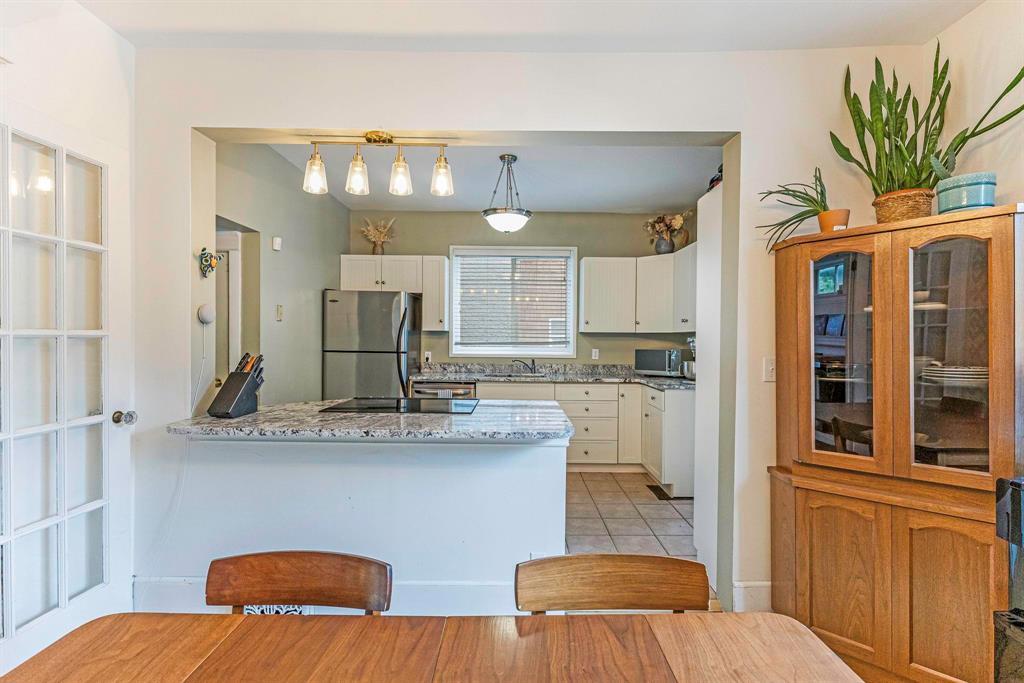818 Mulvey Avenue Winnipeg, Manitoba R3M 1H8
$399,900
1B//Winnipeg/Offers as received. Welcome to this charming 2 -story home situated on a primo block in Crescentwood. Step up to the front porch perfect for sipping your morning coffee or conveniently storing bikes for easy access. Just inside the home, you are welcomed by a generous entryway and a beautifully flowing main floor. The living room transitions seamlessly into the dining area, which is located just off the kitchen an ideal setup for entertaining. The second floor features three bedrooms and another full bathroom. One of the bedrooms includes an extended space that makes for a perfect home office just roll out of bed and log into your morning meeting.On the third floor, you'll find a large flex space currently used as the primary bedroom. Whether you keep it as your retreat or turn it into a cozy lounge or studio, the possibilities are endless. The fully finished basement adds even more versatile square footage great for a media room to throw your gaming console in, workout space, or a spot to yell at the screen during next year s Jets playoff run.With four bedrooms, two full bathrooms, and a location that can t be beat, why haven t you booked your showing yet? (id:44822)
Property Details
| MLS® Number | 202511426 |
| Property Type | Single Family |
| Neigbourhood | Crescentwood |
| Community Name | Crescentwood |
| Features | Back Lane, Paved Lane, No Smoking Home |
| Road Type | Paved Road |
| Structure | Porch |
Building
| Bathroom Total | 2 |
| Bedrooms Total | 4 |
| Appliances | Blinds, Dishwasher, Dryer, Refrigerator, Stove, Washer, Window Air Conditioner |
| Constructed Date | 1913 |
| Cooling Type | Wall Unit, Central Air Conditioning |
| Flooring Type | Wall-to-wall Carpet, Tile, Vinyl, Wood |
| Heating Fuel | Natural Gas |
| Heating Type | High-efficiency Furnace, Forced Air |
| Stories Total | 3 |
| Size Interior | 1650 Sqft |
| Type | House |
| Utility Water | Municipal Water |
Parking
| Parking Pad |
Land
| Acreage | No |
| Fence Type | Fence |
| Landscape Features | Landscaped |
| Sewer | Municipal Sewage System |
| Size Depth | 92 Ft |
| Size Frontage | 30 Ft |
| Size Irregular | 30 X 92 |
| Size Total Text | 30 X 92 |
Rooms
| Level | Type | Length | Width | Dimensions |
|---|---|---|---|---|
| Third Level | Primary Bedroom | 19 ft | 10 ft ,6 in | 19 ft x 10 ft ,6 in |
| Main Level | Dining Room | 12 ft | 11 ft ,2 in | 12 ft x 11 ft ,2 in |
| Main Level | Kitchen | 11 ft ,8 in | 9 ft ,8 in | 11 ft ,8 in x 9 ft ,8 in |
| Main Level | Living Room | 12 ft ,6 in | 11 ft ,3 in | 12 ft ,6 in x 11 ft ,3 in |
| Upper Level | Bedroom | 12 ft | 9 ft ,2 in | 12 ft x 9 ft ,2 in |
| Upper Level | Bedroom | 13 ft | 8 ft ,3 in | 13 ft x 8 ft ,3 in |
| Upper Level | Bedroom | 9 ft | 10 ft ,6 in | 9 ft x 10 ft ,6 in |
https://www.realtor.ca/real-estate/28346637/818-mulvey-avenue-winnipeg-crescentwood
Interested?
Contact us for more information

Keaton Bremner
(204) 257-6382

1549 St. Mary's Road
Winnipeg, Manitoba R2M 5G9
(204) 989-6900
(204) 257-6382
www.royallepage.ca/


































