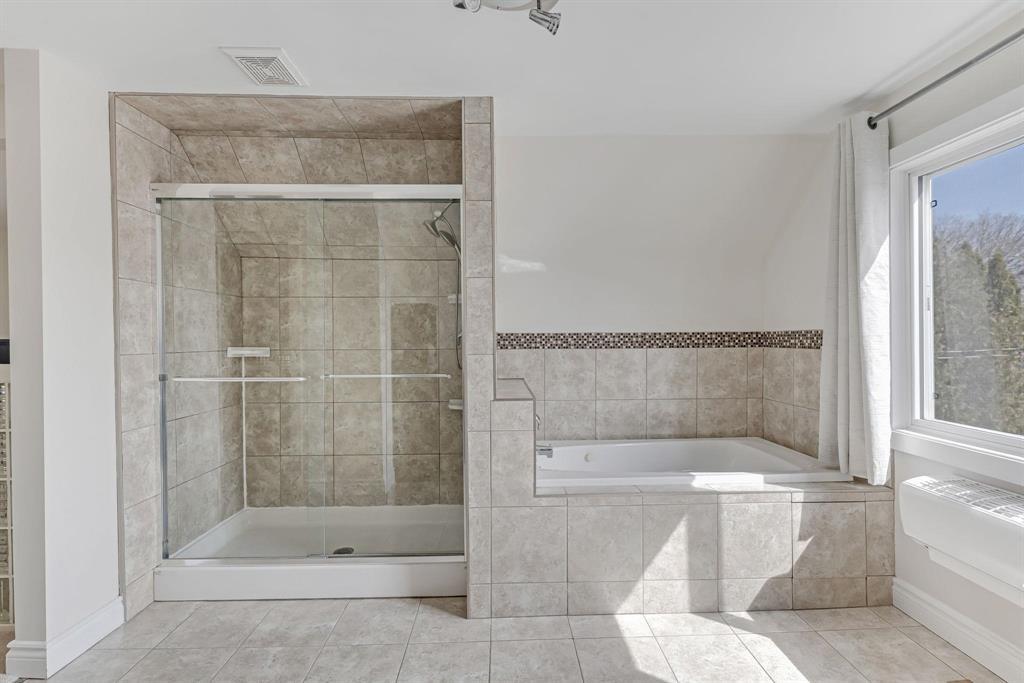734 Dudley Avenue Winnipeg, Manitoba R3M 1S1
$384,900
1B//Winnipeg/SS Apr 14th OTP Apr 22. Welcome to the heart of Crescentwood! Step inside this timeless yet modern home, and feel instantly welcomed by its warmth, charm, and natural light! The main floor offers a seamless blend of function and style: a spacious living area perfect for entertaining, a crisp updated kitchen, two bright mainfloor bedrooms, and a sleek mainfloor full bathroom. Patio doors open to your private, south-facing backyard with a Dbl detached garage. Upstairs, the entire top floor is dedicated to a primary bedroom complete with a massive ensuite bathroom and walk-in closet built for real-life living. Downstairs? A clean slate. The insulated basement is ready for your creative touch whether it s a media room, home gym, or extra bedrooms, the potential is all yours. All of this, just steps from Corydon, Grant, schools, parks, and some of the city s best coffee, dining, and shops. Book a showing with your realtor today! (id:44822)
Open House
This property has open houses!
3:00 pm
Ends at:5:00 pm
1:00 pm
Ends at:3:00 pm
Property Details
| MLS® Number | 202506464 |
| Property Type | Single Family |
| Neigbourhood | Crescentwood |
| Community Name | Crescentwood |
| Amenities Near By | Playground, Shopping, Public Transit |
| Features | Flat Site, Back Lane, Paved Lane, No Smoking Home |
| Road Type | Paved Road |
| Structure | Deck |
Building
| Bathroom Total | 2 |
| Bedrooms Total | 3 |
| Appliances | Blinds, Dishwasher, Dryer, Freezer, Garage Door Opener, Garage Door Opener Remote(s), Refrigerator, Storage Shed, Stove, Washer, Window Coverings |
| Constructed Date | 1948 |
| Cooling Type | Central Air Conditioning |
| Flooring Type | Wall-to-wall Carpet, Laminate |
| Heating Fuel | Natural Gas |
| Heating Type | High-efficiency Furnace, Forced Air |
| Stories Total | 2 |
| Size Interior | 1152 Sqft |
| Type | House |
| Utility Water | Municipal Water |
Parking
| Detached Garage |
Land
| Acreage | No |
| Fence Type | Fence |
| Land Amenities | Playground, Shopping, Public Transit |
| Sewer | Municipal Sewage System |
| Size Frontage | 36 Ft |
| Size Irregular | 36 X 0 |
| Size Total Text | 36 X 0 |
Rooms
| Level | Type | Length | Width | Dimensions |
|---|---|---|---|---|
| Main Level | Bedroom | 10 ft | 12 ft | 10 ft x 12 ft |
| Main Level | Bedroom | 7 ft | 10 ft | 7 ft x 10 ft |
| Main Level | Kitchen | 10 ft ,11 in | 12 ft | 10 ft ,11 in x 12 ft |
| Main Level | Living Room | 18 ft | 13 ft ,9 in | 18 ft x 13 ft ,9 in |
| Upper Level | Primary Bedroom | 17 ft | 19 ft | 17 ft x 19 ft |
https://www.realtor.ca/real-estate/28162486/734-dudley-avenue-winnipeg-crescentwood
Interested?
Contact us for more information

Nicole Hacault
(204) 257-6382

1549 St. Mary's Road
Winnipeg, Manitoba R2M 5G9
(204) 989-6900
(204) 257-6382
www.royallepage.ca/






































