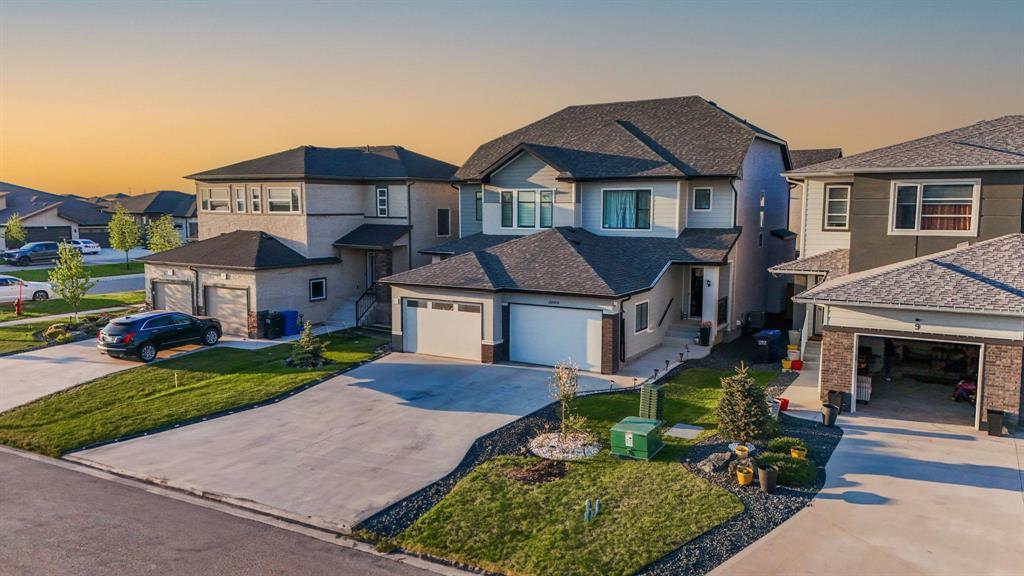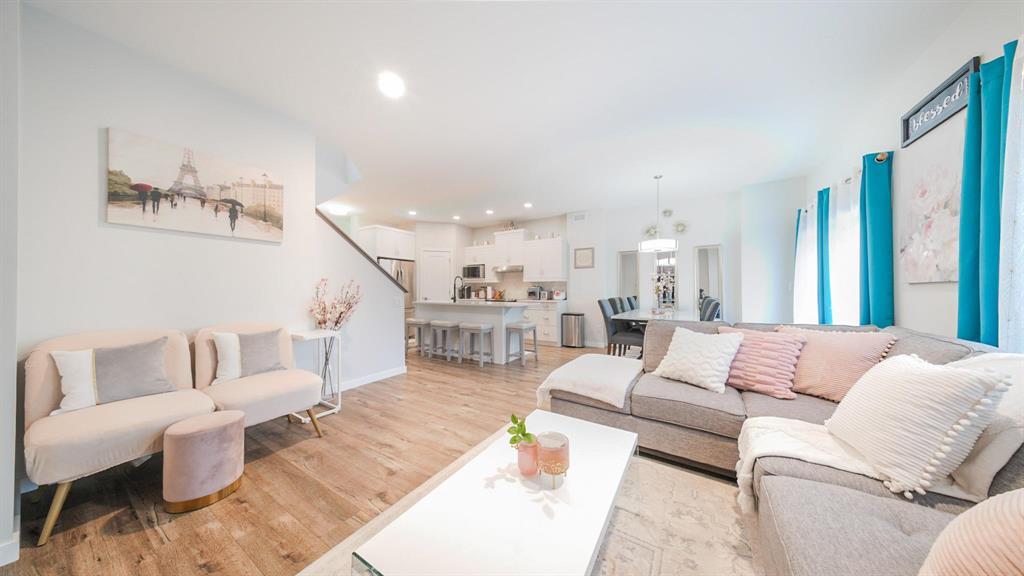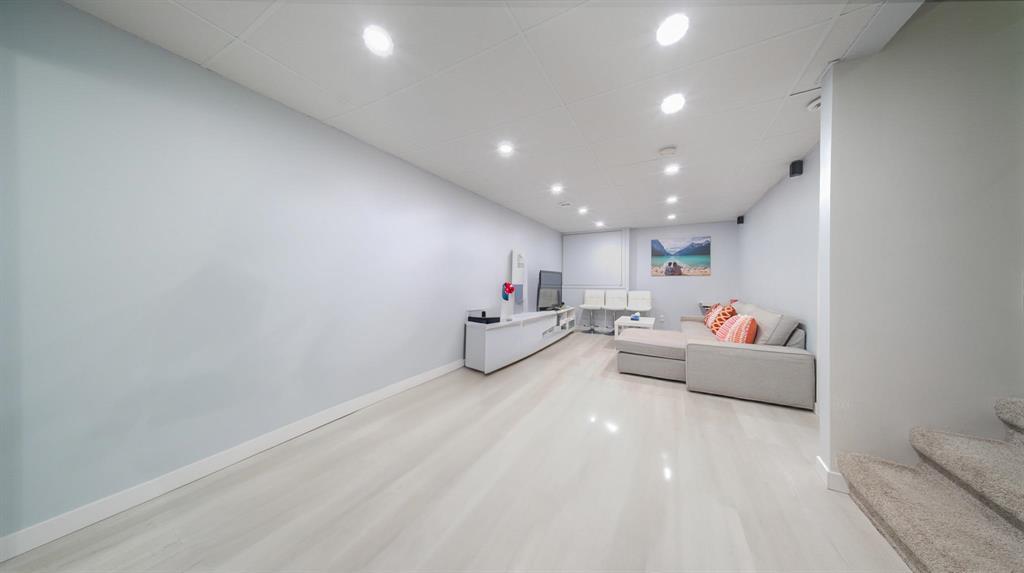7 Wuerch Crescent West St Paul, Manitoba R4A 0E3
$509,999
R15//West St Paul/SS Now. Offers reviewed June 2nd at 7 PM. OH - May 31st and June 1st 2-4 Pm. Welcome to this beautifully designed home! With a spacious layout offering 4 bedrooms and 3.5 bathrooms, this 1,452 sqft property is perfect for growing families or investors alike. Step inside to a generous foyer and a convenient half bath, leading into a bright and airy open concept kitchen, dining, and living area, ideal for hosting or everyday living. Upstairs, you'll find three well sized bedrooms, a full common bathroom, and a primary bedroom with its own private ensuite. The fully finished basement offers even more functional space with a bedroom and a full bathroom, perfect for guests or a home office. Outside, enjoy a fully fenced and landscaped backyard, ideal for kids, pets, or summer BBQs. Plus, you'll love the convenience of an attached single car garage and being close to schools, parks, and shopping. (id:44822)
Open House
This property has open houses!
2:00 pm
Ends at:4:00 pm
Property Details
| MLS® Number | 202513115 |
| Property Type | Single Family |
| Neigbourhood | West St Paul |
| Community Name | West St Paul |
| Features | Other, Sump Pump |
Building
| Bathroom Total | 4 |
| Bedrooms Total | 4 |
| Appliances | Dishwasher, Dryer, Garage Door Opener, Garage Door Opener Remote(s), Microwave, Refrigerator, See Remarks, Stove, Washer |
| Constructed Date | 2021 |
| Cooling Type | Central Air Conditioning |
| Flooring Type | Wall-to-wall Carpet, Other, Vinyl Plank |
| Half Bath Total | 1 |
| Heating Fuel | Natural Gas |
| Heating Type | High-efficiency Furnace, Forced Air |
| Stories Total | 2 |
| Size Interior | 1452 Sqft |
| Type | House |
| Utility Water | Municipal Water |
Parking
| Attached Garage |
Land
| Acreage | No |
| Fence Type | Fence |
| Landscape Features | Landscaped |
| Sewer | Municipal Sewage System |
| Size Total Text | Unknown |
Rooms
| Level | Type | Length | Width | Dimensions |
|---|---|---|---|---|
| Basement | Bedroom | 7 ft ,6 in | 14 ft ,9 in | 7 ft ,6 in x 14 ft ,9 in |
| Basement | 4pc Bathroom | 5 ft | 9 ft ,1 in | 5 ft x 9 ft ,1 in |
| Main Level | Foyer | 8 ft | 10 ft ,8 in | 8 ft x 10 ft ,8 in |
| Main Level | 2pc Bathroom | 5 ft ,2 in | 5 ft | 5 ft ,2 in x 5 ft |
| Main Level | Dining Room | 8 ft ,3 in | 11 ft ,10 in | 8 ft ,3 in x 11 ft ,10 in |
| Main Level | Living Room | 13 ft ,4 in | 15 ft ,2 in | 13 ft ,4 in x 15 ft ,2 in |
| Upper Level | Primary Bedroom | 13 ft ,8 in | 13 ft ,10 in | 13 ft ,8 in x 13 ft ,10 in |
| Upper Level | 3pc Ensuite Bath | 5 ft | 8 ft ,4 in | 5 ft x 8 ft ,4 in |
| Upper Level | Bedroom | 9 ft ,9 in | 13 ft ,1 in | 9 ft ,9 in x 13 ft ,1 in |
| Upper Level | Bedroom | 9 ft ,1 in | 13 ft ,1 in | 9 ft ,1 in x 13 ft ,1 in |
| Upper Level | 4pc Bathroom | 5 ft | 7 ft ,9 in | 5 ft x 7 ft ,9 in |
https://www.realtor.ca/real-estate/28369667/7-wuerch-crescent-west-st-paul-west-st-paul
Interested?
Contact us for more information

Mansimranjit Chohan
(204) 257-6382

1549 St. Mary's Road
Winnipeg, Manitoba R2M 5G9
(204) 989-6900
(204) 257-6382
www.royallepage.ca/








































