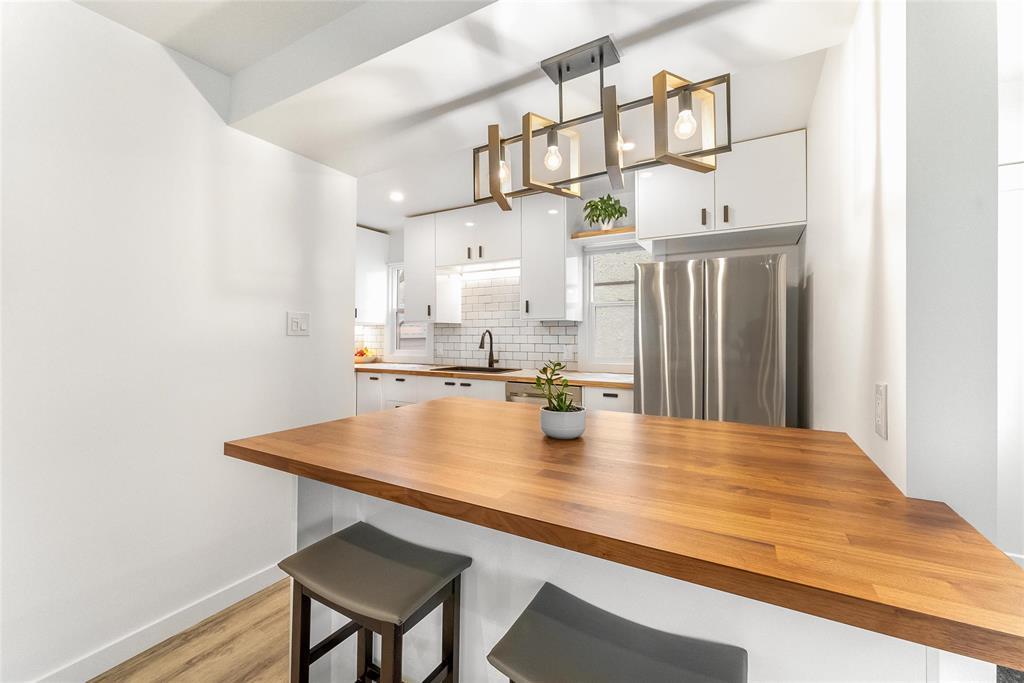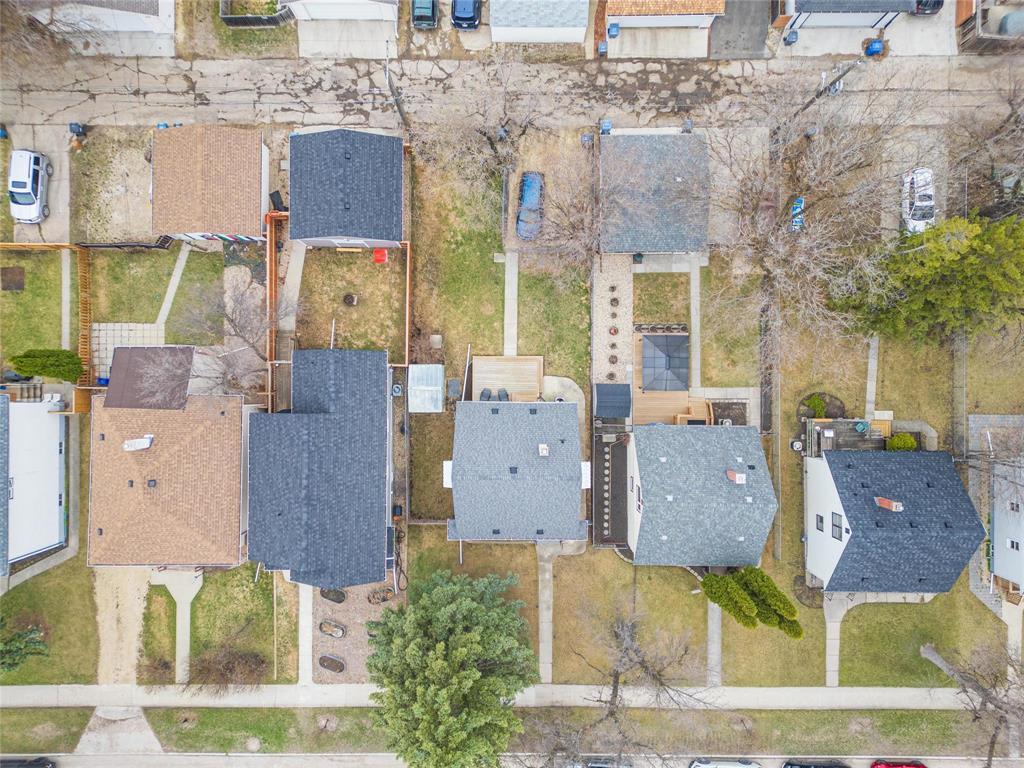633 Cambridge Street Winnipeg, Manitoba R3M 3G1
$389,900
1D//Winnipeg/SS May 1st. Offers reviewed May 6th evening. This River Heights Gem is all about the details. Well designed from top to bottom, every inch of space is maximized. Truly a perfect layout. From the 5 bedrooms (with basement egress windows), 2 stylish full bathrooms, beautifully finished kitchen with high gloss cabinets & granite sink, peninsula for 4+, spacious living room & a flex space in the basement, this home checks all the boxes. The thoughtful design to optimize storage space tops things off. Main floor bedroom can be repurposed as an office or dining space, you decide. The finished basement is perfect for guests, kids or even roommates. This beauty has had so many updates using quality materials & finishes. The west facing yard is fenced & is ready for you to soak up the sun on the updated deck. Lots of space to add a garden or garage. Parking for 2+ cars off the rear lane. Some of the more recent updates include: HE Furnace, A/C & Chimney Liner 2023, updated deck 2023, freshly painted 2024. And to top things off, it is such a beautiful neighborhood, close to so many amenities, transportation and some of the best neighbors. You don't want to miss this opportunity to own this move in ready gem! (id:44822)
Property Details
| MLS® Number | 202508025 |
| Property Type | Single Family |
| Neigbourhood | River Heights |
| Community Name | River Heights |
| Amenities Near By | Playground, Shopping, Public Transit |
| Features | Flat Site, Back Lane, Closet Organizers, No Smoking Home, Sump Pump |
| Parking Space Total | 2 |
Building
| Bathroom Total | 2 |
| Bedrooms Total | 5 |
| Appliances | Dishwasher, Dryer, Microwave, Refrigerator, Stove, Washer, Window Coverings |
| Constructed Date | 1949 |
| Cooling Type | Central Air Conditioning |
| Flooring Type | Wall-to-wall Carpet, Vinyl Plank |
| Heating Fuel | Natural Gas |
| Heating Type | High-efficiency Furnace, Forced Air |
| Stories Total | 2 |
| Size Interior | 900 Sqft |
| Type | House |
| Utility Water | Municipal Water |
Parking
| Rear |
Land
| Acreage | No |
| Fence Type | Fence |
| Land Amenities | Playground, Shopping, Public Transit |
| Sewer | Municipal Sewage System |
| Size Depth | 119 Ft |
| Size Frontage | 40 Ft |
| Size Irregular | 40 X 119 |
| Size Total Text | 40 X 119 |
Rooms
| Level | Type | Length | Width | Dimensions |
|---|---|---|---|---|
| Basement | Bedroom | 10 ft ,6 in | 9 ft ,9 in | 10 ft ,6 in x 9 ft ,9 in |
| Basement | Bedroom | 10 ft ,11 in | 10 ft ,9 in | 10 ft ,11 in x 10 ft ,9 in |
| Basement | Laundry Room | 7 ft ,2 in | 11 ft ,5 in | 7 ft ,2 in x 11 ft ,5 in |
| Basement | Other | 8 ft ,8 in | 10 ft ,8 in | 8 ft ,8 in x 10 ft ,8 in |
| Main Level | Living Room | 11 ft ,9 in | 15 ft | 11 ft ,9 in x 15 ft |
| Main Level | Eat In Kitchen | 9 ft ,5 in | 14 ft ,3 in | 9 ft ,5 in x 14 ft ,3 in |
| Main Level | Bedroom | 11 ft ,3 in | 9 ft ,5 in | 11 ft ,3 in x 9 ft ,5 in |
| Upper Level | Primary Bedroom | 9 ft ,3 in | 12 ft | 9 ft ,3 in x 12 ft |
| Upper Level | Bedroom | 9 ft ,3 in | 12 ft | 9 ft ,3 in x 12 ft |
https://www.realtor.ca/real-estate/28227651/633-cambridge-street-winnipeg-river-heights
Interested?
Contact us for more information

Erika Bosko
(204) 257-6382

1549 St. Mary's Road
Winnipeg, Manitoba R2M 5G9
(204) 989-6900
(204) 257-6382
www.royallepage.ca/




















































