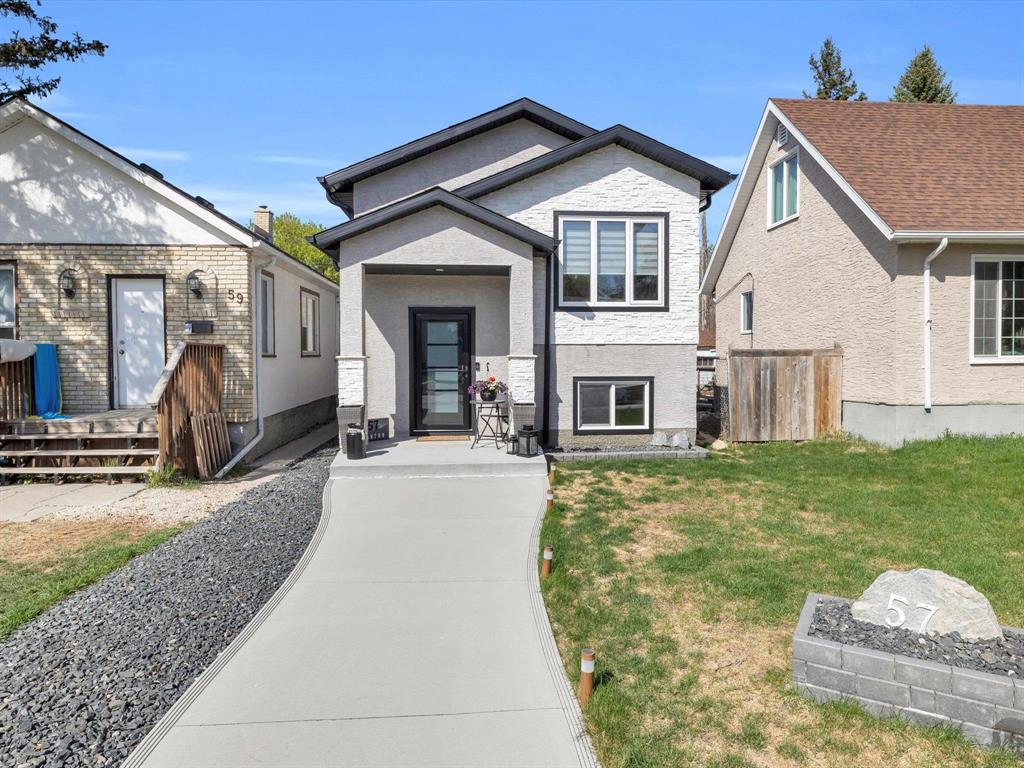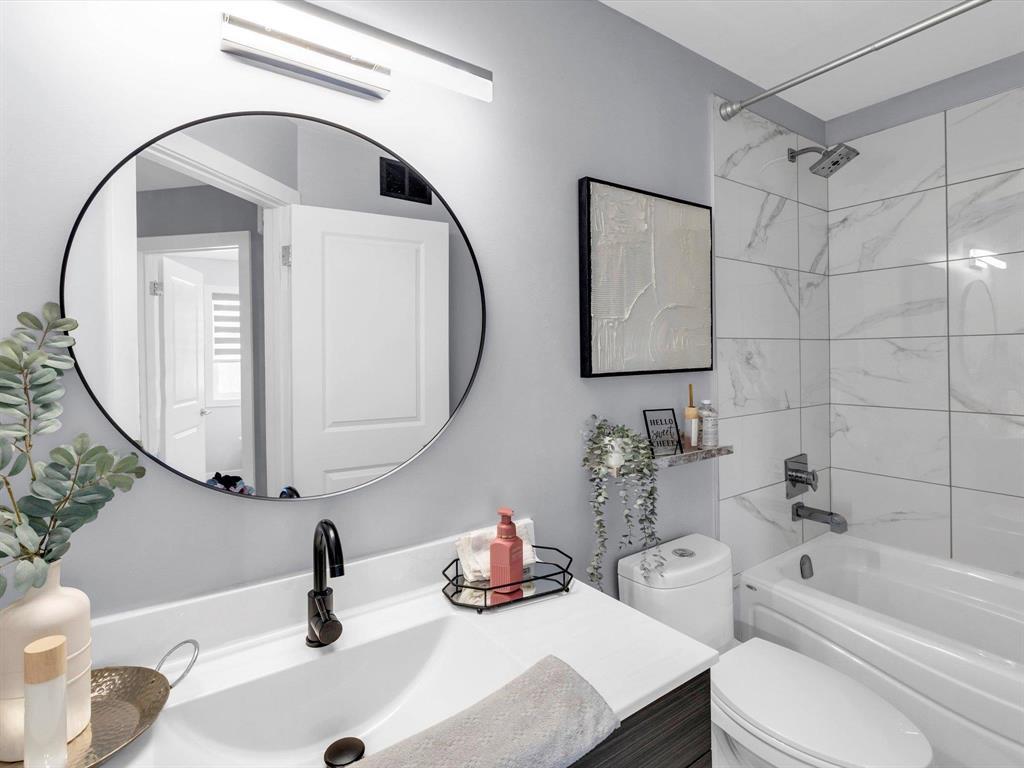57 Newton Avenue Winnipeg, Manitoba R2K 1M9
$399,900
4D//Winnipeg/Offers as Received. NO BIDDING WAR! -Luxury Living in Sought-After Scotia Heights, a stunning bi-level offering elegant and modern living! Featuring a bright open concept layout w/ soaring ceilings and loads of natural light! Main floor features a gourmet kitchen with quartz countertops, custom cabinetry, premium stainless steel appliances and Moen faucet w/ lifetime warranty! Two generous main floor bedrooms, the master featuring an electric fireplace. The 4pc main floor bath has all delta faucets, Carrera tile and ample storage. The incredible basement is finished with luxury vinyl plank and a drop ceiling, a large modern rec room with a marble tile wall! A 3 pce spa like bathroom with the most incredible Carrera tiled shower you have ever seen! A space for a 3rd bedroom with all the matching materials left for you to finish. More upgrades include: Sofit/Fascia/downspouts (2023), Central-Air, Concrete pad and walkway (2018) and more. This immaculate one-owner home has been meticulously maintained, it is mere steps from Kildonan Park and all of the incredible amenities it offers. You do not want to miss your chance to own this masterpiece! Book your showing now! (id:44822)
Property Details
| MLS® Number | 202510383 |
| Property Type | Single Family |
| Neigbourhood | Scotia Heights |
| Community Name | Scotia Heights |
| Amenities Near By | Golf Nearby, Playground, Shopping, Public Transit |
| Community Features | Public Swimming Pool |
| Features | Park/reserve, Sump Pump |
Building
| Bathroom Total | 2 |
| Bedrooms Total | 2 |
| Appliances | Blinds, Dishwasher, Dryer, Microwave, Refrigerator, Stove, Central Vacuum, Washer, Window Coverings |
| Architectural Style | Bi-level |
| Constructed Date | 2017 |
| Cooling Type | Central Air Conditioning |
| Fire Protection | Smoke Detectors |
| Fireplace Fuel | Electric |
| Fireplace Present | Yes |
| Fireplace Type | Other - See Remarks |
| Flooring Type | Laminate, Vinyl Plank |
| Heating Fuel | Natural Gas |
| Heating Type | High-efficiency Furnace, Forced Air |
| Size Interior | 840 Sqft |
| Type | House |
| Utility Water | Municipal Water |
Parking
| Parking Pad |
Land
| Acreage | No |
| Land Amenities | Golf Nearby, Playground, Shopping, Public Transit |
| Sewer | Municipal Sewage System |
| Size Depth | 100 Ft |
| Size Frontage | 25 Ft |
| Size Irregular | 25 X 100 |
| Size Total Text | 25 X 100 |
Rooms
| Level | Type | Length | Width | Dimensions |
|---|---|---|---|---|
| Lower Level | 3pc Bathroom | 5 ft ,1 in | 8 ft ,6 in | 5 ft ,1 in x 8 ft ,6 in |
| Lower Level | Other | 8 ft ,9 in | 12 ft ,6 in | 8 ft ,9 in x 12 ft ,6 in |
| Main Level | Primary Bedroom | 13 ft | 9 ft ,7 in | 13 ft x 9 ft ,7 in |
| Main Level | Bedroom | 10 ft | 9 ft | 10 ft x 9 ft |
| Main Level | 4pc Bathroom | 9 ft ,4 in | 4 ft ,8 in | 9 ft ,4 in x 4 ft ,8 in |
| Main Level | Kitchen | 9 ft ,9 in | 11 ft ,1 in | 9 ft ,9 in x 11 ft ,1 in |
| Main Level | Dining Room | 8 ft ,6 in | 11 ft ,1 in | 8 ft ,6 in x 11 ft ,1 in |
| Main Level | Living Room | 9 ft | 13 ft ,1 in | 9 ft x 13 ft ,1 in |
https://www.realtor.ca/real-estate/28295745/57-newton-avenue-winnipeg-scotia-heights
Interested?
Contact us for more information
Sara Braga
(204) 257-6382

1549 St. Mary's Road
Winnipeg, Manitoba R2M 5G9
(204) 989-6900
(204) 257-6382
www.royallepage.ca/





























