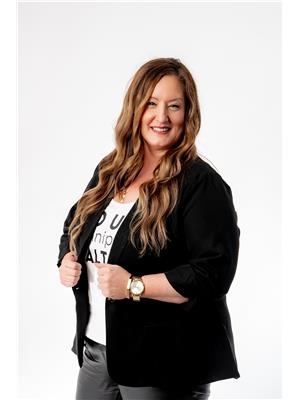55 Valley Brook Road Winnipeg, Manitoba R3Y 1S4
$1,295,097
1R//Winnipeg/**TO BE BUILT** Rendering/photos are concept only. Experience the epitome of luxury living in a Huntington Home at 55 Valley Brook. From the moment you arrive this 2100 sq ft homes striking facade and oversized double garage set the tone for the quality within. Curated for comfort and sophistication this home features 9 ft ceilings on the main and second floors, along with 3 generously sized bedrooms, 2 full bathrooms and an elegant powder room. The primary bedroom is a true retreat featuring a 4-piece ensuite that evokes a spa-like experience at home. The interior showcases the beautifully thought-out design and finishings including engineered hardwood, luxurious carpet, tile and LVP with custom cabinetry topped with elegant quartz countertops. Engineered for excellence the unfinished lower-level includes a structural wood floor, steel beams and roughed-in bathroom offering the flexibility to create a space that suits your lifestyle. A zoned HVAC system delivers optimal comfort in every season. Outside a main floor deck is framed by glass and aluminum railings setting the stage for refined outdoor living. Huntington Homes Built like no other. (id:44822)
Property Details
| MLS® Number | 202514390 |
| Property Type | Single Family |
| Neigbourhood | Bridgwater Trails |
| Community Name | Bridgwater Trails |
| Amenities Near By | Playground, Shopping, Public Transit |
| Features | Paved Lane, Park/reserve, Structural Wood Basement Floor |
| Road Type | Paved Road |
Building
| Bathroom Total | 3 |
| Bedrooms Total | 3 |
| Constructed Date | 2026 |
| Cooling Type | Central Air Conditioning |
| Flooring Type | Wall-to-wall Carpet, Other, Tile, Vinyl Plank, Wood |
| Half Bath Total | 1 |
| Heating Fuel | Natural Gas |
| Heating Type | Forced Air |
| Stories Total | 2 |
| Size Interior | 2100 Sqft |
| Type | House |
| Utility Water | Municipal Water |
Parking
| Attached Garage |
Land
| Acreage | No |
| Land Amenities | Playground, Shopping, Public Transit |
| Sewer | Municipal Sewage System |
| Size Depth | 112 Ft |
| Size Frontage | 50 Ft |
| Size Irregular | 50 X 112 |
| Size Total Text | 50 X 112 |
Rooms
| Level | Type | Length | Width | Dimensions |
|---|---|---|---|---|
| Main Level | Great Room | 16 ft ,7 in | 17 ft | 16 ft ,7 in x 17 ft |
| Main Level | Kitchen | 12 ft ,10 in | 13 ft | 12 ft ,10 in x 13 ft |
| Main Level | Dining Room | 14 ft ,7 in | 12 ft | 14 ft ,7 in x 12 ft |
| Upper Level | Primary Bedroom | 16 ft | 13 ft | 16 ft x 13 ft |
| Upper Level | Bedroom | 12 ft ,7 in | 10 ft ,4 in | 12 ft ,7 in x 10 ft ,4 in |
| Upper Level | 4pc Bathroom | 12 ft ,7 in | 11 ft ,4 in | 12 ft ,7 in x 11 ft ,4 in |
https://www.realtor.ca/real-estate/28449601/55-valley-brook-road-winnipeg-bridgwater-trails
Interested?
Contact us for more information

Sabrina Ahlrichs
(204) 257-6382

1549 St. Mary's Road
Winnipeg, Manitoba R2M 5G9
(204) 989-6900
(204) 257-6382
www.royallepage.ca/


