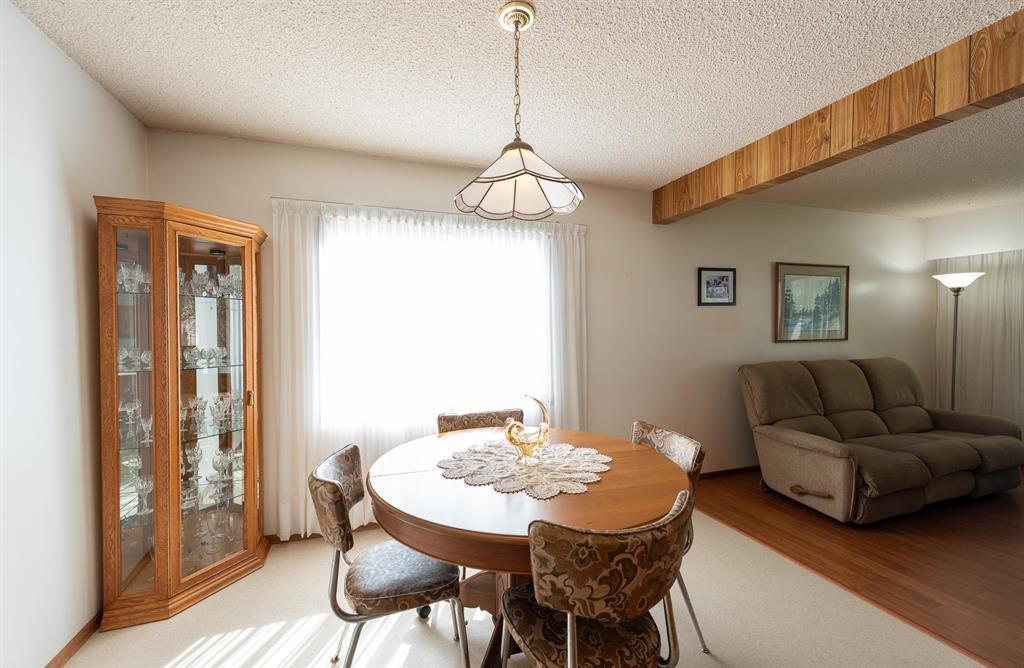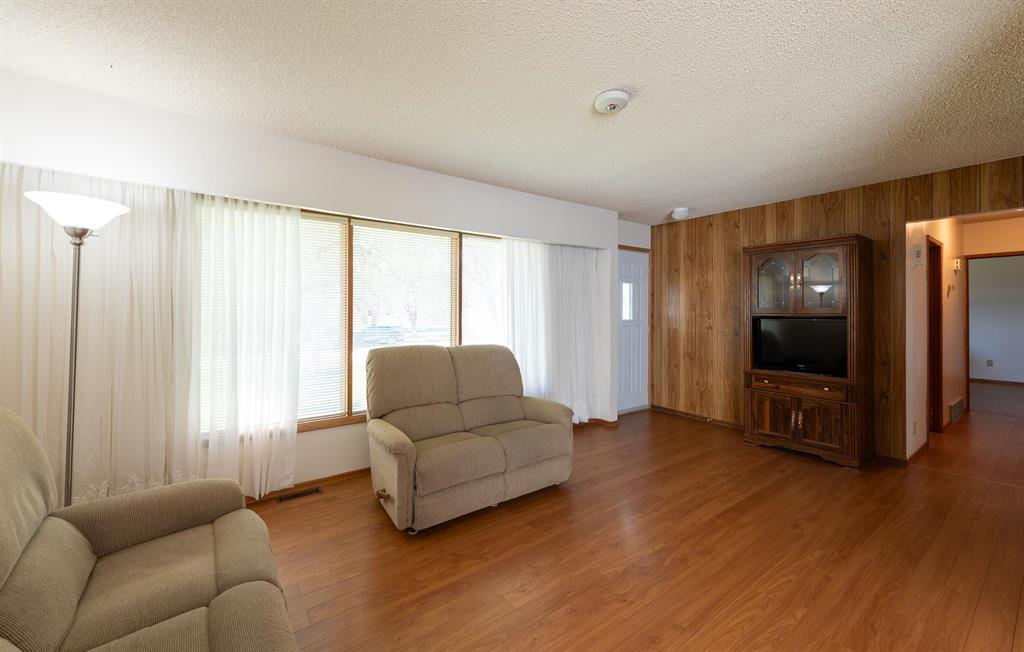521 William Avenue Beausejour, Manitoba R0E 0C0
$279,900
R03//Beausejour/SS SAT MAY 10, Offers as received on or after that date. This house is so bright you gotta wear shades! This amazing 1013 sq ft BNG features a spacious kitchen with plenty of dining space that is open to the living room. The 3 bedrooms on the main floor make it easy for the young family to keep the littles ones close. Enjoy a 4 piece bath upstairs and a 3 piece bath in the lower level. The mostly finished lower level features a second kitchen (no stove plug) which could be turned into an awesome bar area, a great rec space & a space that can be turned into a 4th bedroom if you add the door. (window may or may not meet egress requirements) The storage room offers all the space you'd need for a growing family with room to move the laundry back down to where it originally was. The outside covered rear entrance is the perfect place to create a entertainers paradise in your private rear yard. The 75 x 150 lot carries an R2 zoning so if you prefer 2 family zoning you got it. If you are thinking of starting up or winding down this great home could be perfect for you. No pets, no smoking, single detached garage. Soffit, facia & shingles (18) most windows (07) HWT (22) (id:44822)
Property Details
| MLS® Number | 202509598 |
| Property Type | Single Family |
| Neigbourhood | R03 |
| Community Name | R03 |
| Amenities Near By | Playground |
| Community Features | Public Swimming Pool |
| Features | Treed, Flat Site, No Back Lane, No Smoking Home, No Pet Home |
Building
| Bathroom Total | 2 |
| Bedrooms Total | 3 |
| Appliances | Hood Fan, Blinds, Dryer, Garage Door Opener, Garage Door Opener Remote(s), Refrigerator, Storage Shed, Stove, Washer, Window Coverings |
| Architectural Style | Bungalow |
| Cooling Type | Central Air Conditioning |
| Fire Protection | Smoke Detectors |
| Flooring Type | Laminate, Vinyl |
| Heating Fuel | Natural Gas |
| Heating Type | Forced Air |
| Stories Total | 1 |
| Size Interior | 1013 Sqft |
| Type | House |
| Utility Water | Municipal Water |
Parking
| Detached Garage | |
| Other | |
| Other |
Land
| Acreage | No |
| Land Amenities | Playground |
| Landscape Features | Landscaped |
| Sewer | Municipal Sewage System |
| Size Depth | 150 Ft |
| Size Frontage | 75 Ft |
| Size Irregular | 75 X 150 |
| Size Total Text | 75 X 150 |
Rooms
| Level | Type | Length | Width | Dimensions |
|---|---|---|---|---|
| Lower Level | Utility Room | 9 ft | 24 ft | 9 ft x 24 ft |
| Lower Level | Recreation Room | 11 ft ,2 in | 21 ft ,2 in | 11 ft ,2 in x 21 ft ,2 in |
| Lower Level | Office | 8 ft ,4 in | 14 ft ,4 in | 8 ft ,4 in x 14 ft ,4 in |
| Lower Level | Second Kitchen | 10 ft | 10 ft ,7 in | 10 ft x 10 ft ,7 in |
| Main Level | Living Room | 18 ft ,5 in | 11 ft ,6 in | 18 ft ,5 in x 11 ft ,6 in |
| Main Level | Kitchen | 11 ft ,9 in | 11 ft ,1 in | 11 ft ,9 in x 11 ft ,1 in |
| Main Level | Primary Bedroom | 10 ft | 12 ft ,8 in | 10 ft x 12 ft ,8 in |
| Main Level | Bedroom | 9 ft ,7 in | 8 ft ,3 in | 9 ft ,7 in x 8 ft ,3 in |
| Main Level | Bedroom | 9 ft ,2 in | 10 ft ,1 in | 9 ft ,2 in x 10 ft ,1 in |
| Main Level | Dining Room | 11 ft ,1 in | 8 ft ,8 in | 11 ft ,1 in x 8 ft ,8 in |
https://www.realtor.ca/real-estate/28266519/521-william-avenue-beausejour-r03
Interested?
Contact us for more information

Lisa Litke
(204) 257-6382

1549 St. Mary's Road
Winnipeg, Manitoba R2M 5G9
(204) 989-6900
(204) 257-6382
www.royallepage.ca/







































