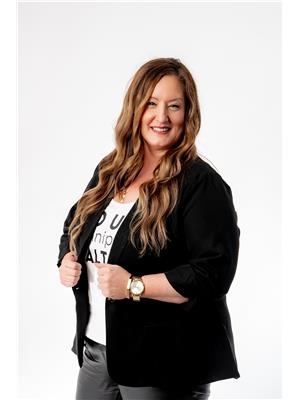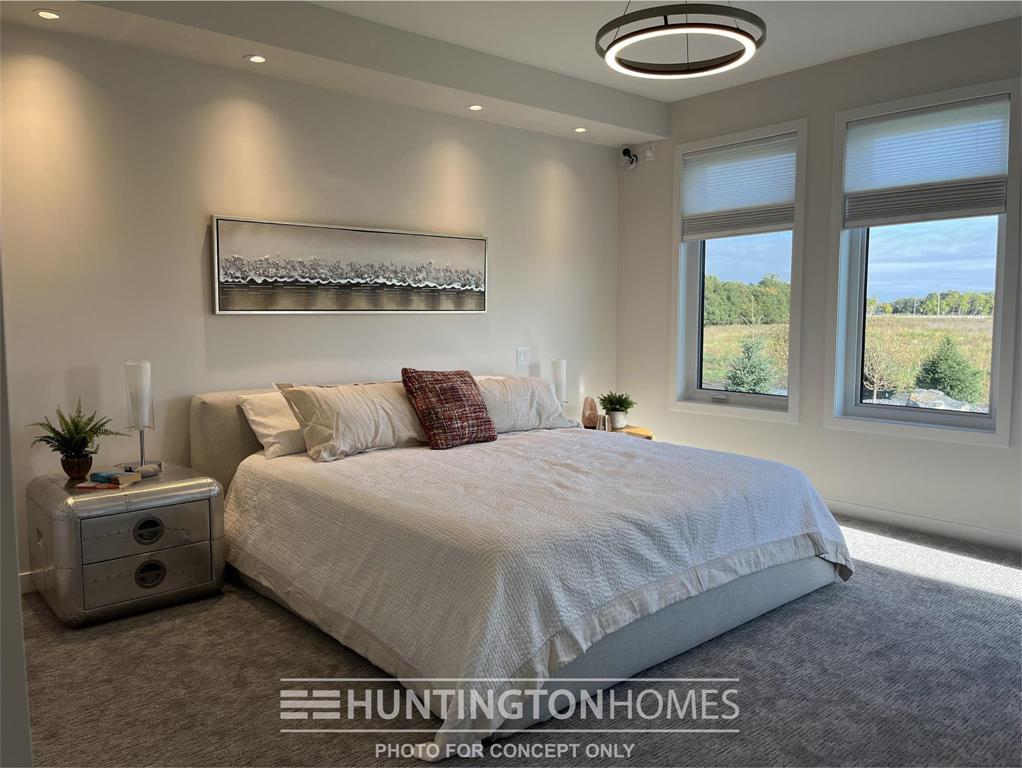51 Woodland Lane Headingley, Manitoba R4H 1B4
$1,382,145
1W//Headingley/**To Be Built** Step into a world of luxury in Huntington Homes exquisite bungalow at 51 Woodland Lane; where every detail has been thoughtfully curated. From the moment you arrive, the 3-car insulated garage and elegant design set the tone for the quality within. Soaring 10 ceilings in the foyer, kitchen, great room and dining area are complemented by 9 ceilings throughout the rest of the main floor. 5 bedrooms (3 on the main level, 2 in the lower-level) and 3 full bathrooms, this home offers elevated living at its finest. The spacious primary suite features a stunning 5-piece spa inspired ensuite complete with a stand-alone tub and custom tile shower your private retreat. A wood structural floor system with steel beams and zoned furnace ensures lasting comfort and strength. Natural light pours through expansive triple-pane, low-E argon windows; showcasing the timeless finishes of engineered hardwood, plush carpet, heated tile, custom cabinetry and quartz countertops. Outside, a spacious deck offers the perfect space to relax or entertain. Huntington Homes where function, style and craftsmanship come together Built Like No Other (id:44822)
Property Details
| MLS® Number | 202511034 |
| Property Type | Single Family |
| Neigbourhood | Headingley North |
| Community Name | Headingley North |
| Road Type | Paved Road |
Building
| Bathroom Total | 3 |
| Bedrooms Total | 5 |
| Architectural Style | Bungalow |
| Constructed Date | 2026 |
| Cooling Type | Central Air Conditioning |
| Flooring Type | Wall-to-wall Carpet, Other, Tile, Vinyl Plank, Wood |
| Heating Fuel | Natural Gas |
| Heating Type | Forced Air |
| Stories Total | 1 |
| Size Interior | 2000 Sqft |
| Type | House |
| Utility Water | Municipal Water |
Parking
| Attached Garage |
Land
| Acreage | No |
| Size Frontage | 72 Ft |
| Size Total Text | Unknown |
Rooms
| Level | Type | Length | Width | Dimensions |
|---|---|---|---|---|
| Lower Level | Bedroom | 12 ft ,1 in | 10 ft ,9 in | 12 ft ,1 in x 10 ft ,9 in |
| Lower Level | Bedroom | 12 ft ,3 in | 10 ft ,9 in | 12 ft ,3 in x 10 ft ,9 in |
| Main Level | Primary Bedroom | 13 ft ,2 in | 14 ft ,4 in | 13 ft ,2 in x 14 ft ,4 in |
| Main Level | Bedroom | 12 ft | 11 ft ,3 in | 12 ft x 11 ft ,3 in |
| Main Level | Bedroom | 12 ft ,1 in | 11 ft | 12 ft ,1 in x 11 ft |
| Main Level | Great Room | 15 ft ,1 in | 17 ft ,1 in | 15 ft ,1 in x 17 ft ,1 in |
| Main Level | Dining Room | 15 ft ,1 in | 12 ft ,7 in | 15 ft ,1 in x 12 ft ,7 in |
| Main Level | Kitchen | 13 ft ,1 in | 14 ft ,3 in | 13 ft ,1 in x 14 ft ,3 in |
https://www.realtor.ca/real-estate/28340597/51-woodland-lane-headingley-headingley-north
Interested?
Contact us for more information

Sabrina Ahlrichs
(204) 257-6382

1549 St. Mary's Road
Winnipeg, Manitoba R2M 5G9
(204) 989-6900
(204) 257-6382
www.royallepage.ca/

















