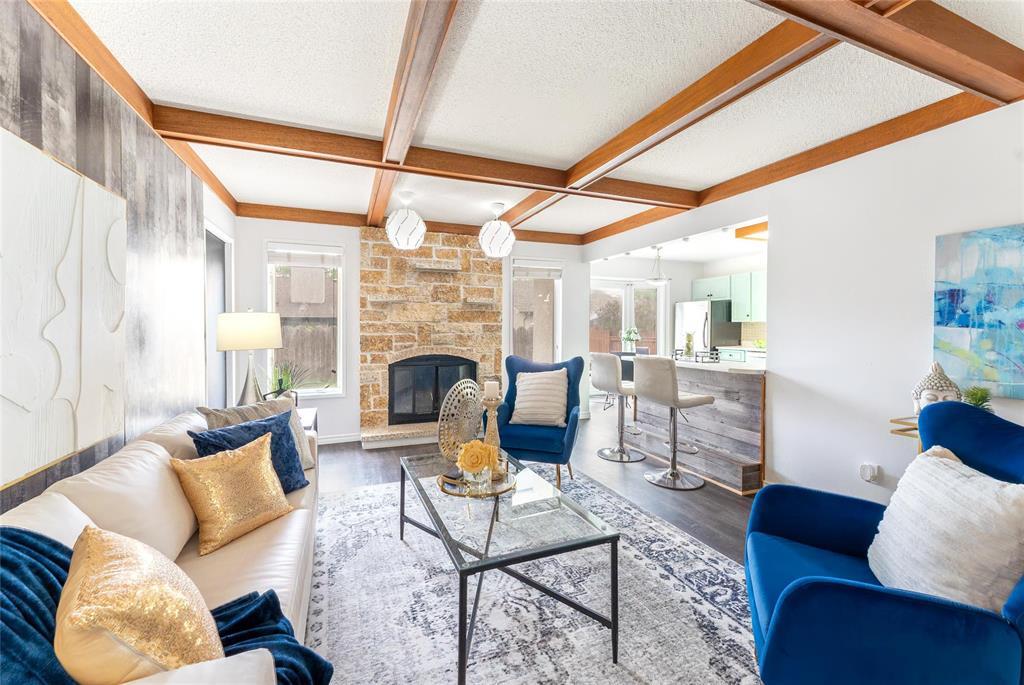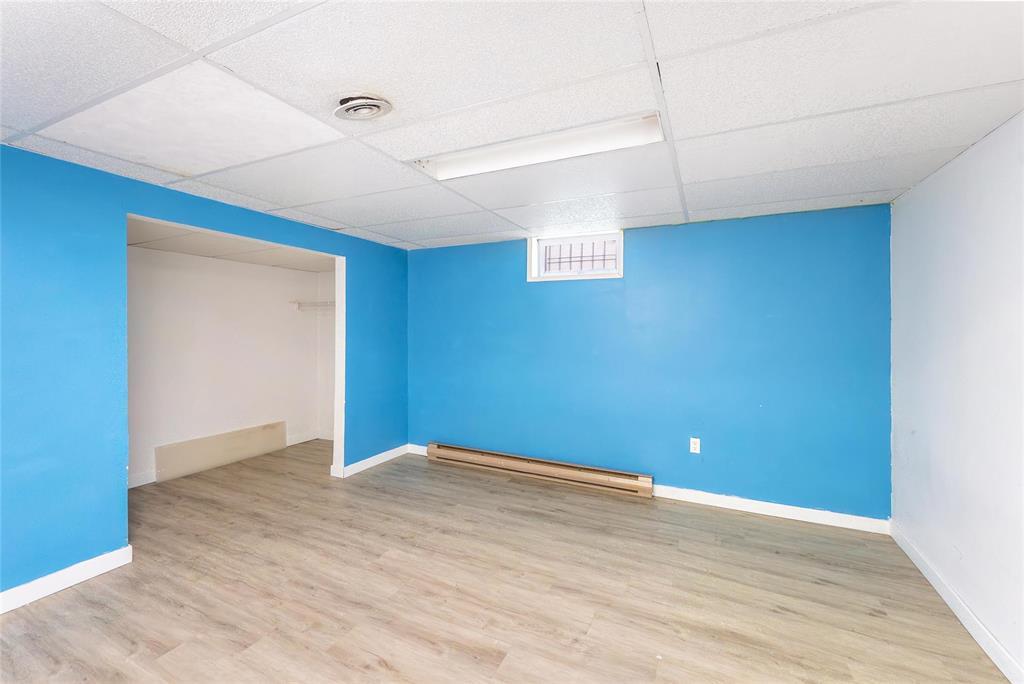50 Dayton Drive Winnipeg, Manitoba R2J 3N1
$499,000
2H//Winnipeg/SHOWING START NOW. OFFER May 26. OPEN HOUSE SUNDAY MAY 18 2PM TO 4PM.Welcome to 50 Dayton Drive a spacious and versatile bungalow offering 1,519 sq. ft. of comfortable living space! The main floor features three bright bedrooms, two full bathrooms, and two inviting living areas, perfect for family gatherings. The fully finished basement adds three additional bedrooms and one bathroom, making it ideal for extended family or rental income. With a convenient side entrance, the basement can function as a separate suite, allowing tenants to help pay your mortgage. Please note that basement windows may not meet egress standards. This home offers incredible potential for both homeowners and investors alike. Located in a desirable area, it s close to amenities, schools, and parks. Don t miss out on this fantastic opportunity book your showing today!". The seller has never used the fireplace. All measurements are approx +/- Jogs. (id:44822)
Open House
This property has open houses!
2:00 pm
Ends at:4:00 pm
Property Details
| MLS® Number | 202511139 |
| Property Type | Single Family |
| Neigbourhood | Southdale |
| Community Name | Southdale |
Building
| Bathroom Total | 3 |
| Bedrooms Total | 6 |
| Appliances | Dishwasher, Dryer, Microwave, Refrigerator, Stove, Washer |
| Architectural Style | Bungalow |
| Constructed Date | 1981 |
| Flooring Type | Vinyl Plank |
| Heating Fuel | Natural Gas |
| Heating Type | Forced Air |
| Stories Total | 1 |
| Size Interior | 1519 Sqft |
| Type | House |
| Utility Water | Municipal Water |
Parking
| Attached Garage |
Land
| Acreage | No |
| Sewer | Municipal Sewage System |
| Size Depth | 110 Ft |
| Size Frontage | 47 Ft |
| Size Irregular | 47 X 110 |
| Size Total Text | 47 X 110 |
Rooms
| Level | Type | Length | Width | Dimensions |
|---|---|---|---|---|
| Basement | Laundry Room | 19 ft | 5 ft ,6 in | 19 ft x 5 ft ,6 in |
| Basement | Bedroom | 12 ft ,2 in | 11 ft ,9 in | 12 ft ,2 in x 11 ft ,9 in |
| Main Level | Living Room | 16 ft ,5 in | 13 ft ,9 in | 16 ft ,5 in x 13 ft ,9 in |
| Main Level | Family Room | 18 ft ,9 in | 12 ft ,9 in | 18 ft ,9 in x 12 ft ,9 in |
| Main Level | Dining Room | 10 ft ,11 in | 9 ft ,11 in | 10 ft ,11 in x 9 ft ,11 in |
| Main Level | Bedroom | 11 ft ,9 in | 9 ft ,11 in | 11 ft ,9 in x 9 ft ,11 in |
| Main Level | Kitchen | 12 ft ,5 in | 10 ft ,11 in | 12 ft ,5 in x 10 ft ,11 in |
| Main Level | Primary Bedroom | 15 ft ,5 in | 10 ft ,9 in | 15 ft ,5 in x 10 ft ,9 in |
| Main Level | Bedroom | 10 ft ,5 in | 9 ft ,6 in | 10 ft ,5 in x 9 ft ,6 in |
https://www.realtor.ca/real-estate/28330387/50-dayton-drive-winnipeg-southdale
Interested?
Contact us for more information
Husnain Muhammed
(204) 257-6382

1549 St. Mary's Road
Winnipeg, Manitoba R2M 5G9
(204) 989-6900
(204) 257-6382
www.royallepage.ca/

















































