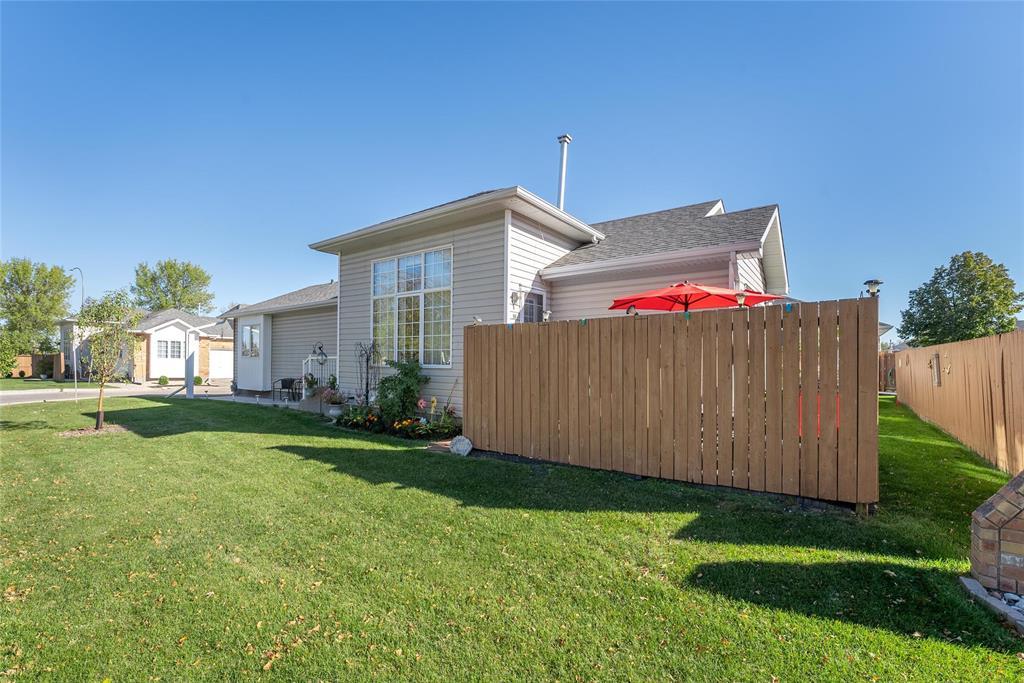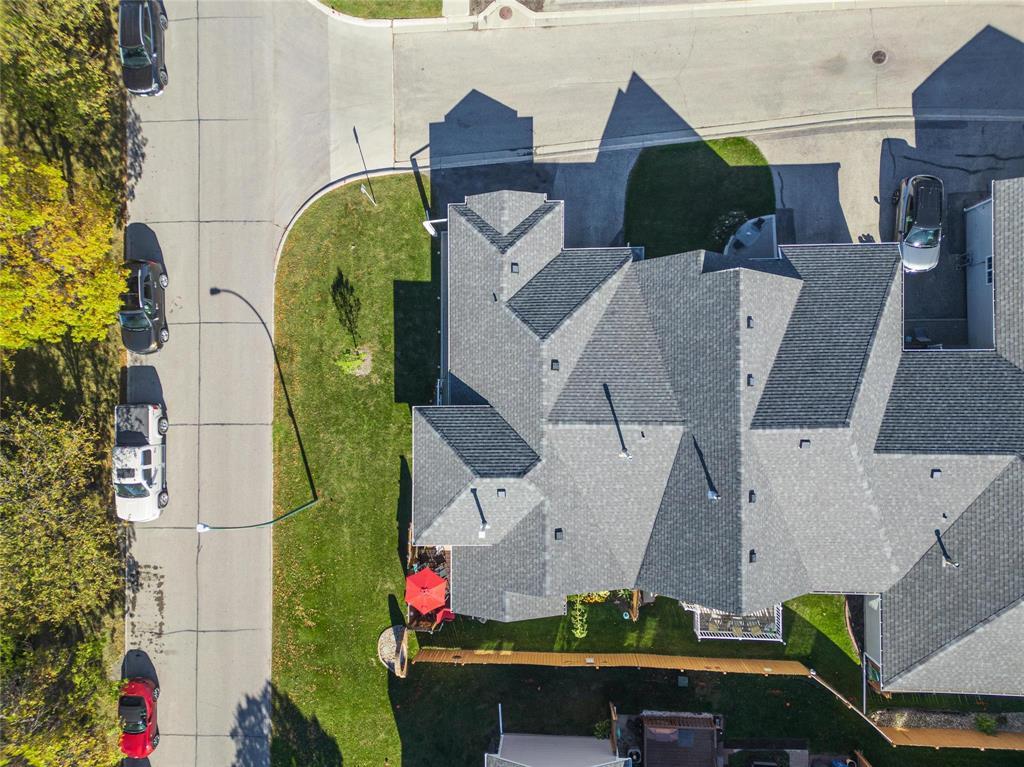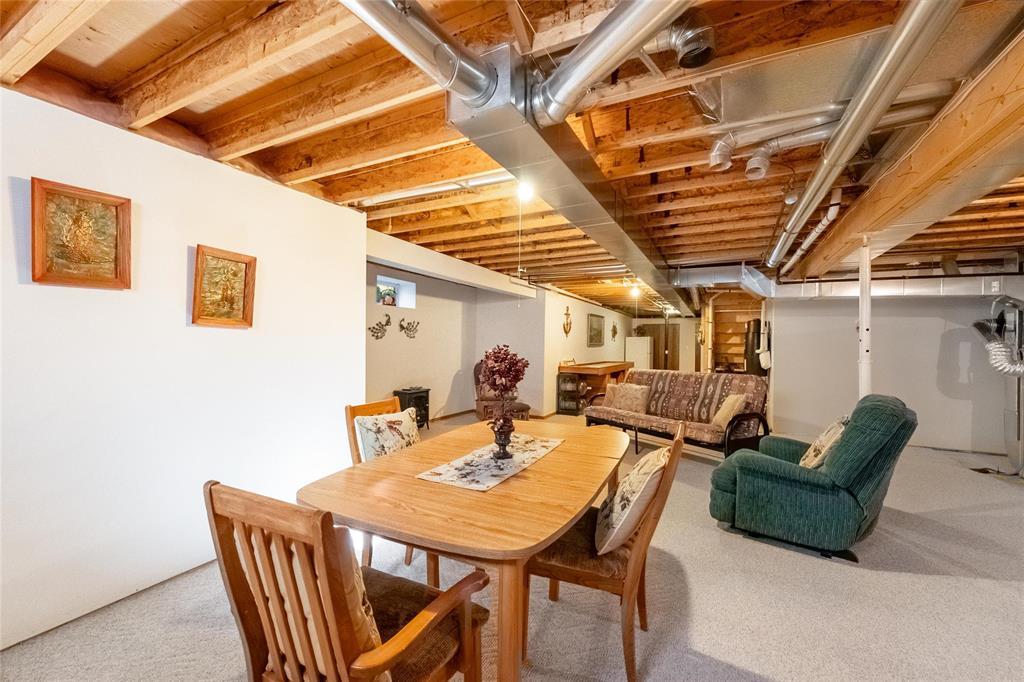50 225 Dawnville Drive Winnipeg, Manitoba R3W 1T2
$339,900Maintenance, Reserve Fund Contributions, Common Area Maintenance, Insurance, Landscaping, Property Management
$404 Monthly
Maintenance, Reserve Fund Contributions, Common Area Maintenance, Insurance, Landscaping, Property Management
$404 Monthly3K//Winnipeg/Price Adjustment! Offers as received. This is a rare find that you won't want to miss. This 2 bedroom, 1 bath end unit condo in Village Green has a full basement & an attached single garage. The bright entry opens into the living room with soaring ceilings, a cozy gas fireplace & a huge west facing window. The bright kitchen has lots of cupboard space & a large dining area with south facing windows. There is a second bedroom just off this space with big windows & a large closet. The primary bedroom is on the other end keeping it private. It is bright and spacious and has a large walk in closet. The main bathroom has been updated with a Bath Fitter walk in shower. The main floor laundry is off the back entry to the single attached garage. The basement is wide open & insulated and drywalled. There is roughed in plumbing for an additional bath. There is a small south facing deck & green space to enjoy the sunny days. Updates: shingles 2022, Bath Fitter shower. 1 Cat or 1 Dog allowed. (id:44822)
Property Details
| MLS® Number | 202424283 |
| Property Type | Single Family |
| Neigbourhood | Kildonan Meadows |
| Community Name | Kildonan Meadows |
| Amenities Near By | Shopping, Public Transit |
| Community Features | Pets Allowed |
| Features | Corner Site, Closet Organizers, Exterior Walls- 2x6", Sump Pump |
| Parking Space Total | 2 |
| Structure | Patio(s) |
Building
| Bathroom Total | 1 |
| Bedrooms Total | 2 |
| Appliances | Alarm System, Blinds, Dishwasher, Dryer, Garage Door Opener, Garage Door Opener Remote(s), Refrigerator, Stove, Central Vacuum, Washer |
| Architectural Style | Bungalow |
| Constructed Date | 1997 |
| Cooling Type | Central Air Conditioning |
| Fireplace Fuel | Gas |
| Fireplace Present | Yes |
| Fireplace Type | Glass Door,marble Fac |
| Flooring Type | Wall-to-wall Carpet, Laminate |
| Heating Fuel | Natural Gas |
| Heating Type | Forced Air |
| Stories Total | 1 |
| Size Interior | 1127 Sqft |
| Type | House |
| Utility Water | Municipal Water |
Parking
| Attached Garage |
Land
| Acreage | No |
| Land Amenities | Shopping, Public Transit |
| Sewer | Municipal Sewage System |
| Size Irregular | 0 X 0 |
| Size Total Text | 0 X 0 |
Rooms
| Level | Type | Length | Width | Dimensions |
|---|---|---|---|---|
| Main Level | Living Room | 13 ft ,9 in | 17 ft ,5 in | 13 ft ,9 in x 17 ft ,5 in |
| Main Level | Eat In Kitchen | 18 ft ,6 in | 11 ft | 18 ft ,6 in x 11 ft |
| Main Level | Primary Bedroom | 13 ft ,3 in | 13 ft ,2 in | 13 ft ,3 in x 13 ft ,2 in |
| Main Level | Bedroom | 12 ft | 8 ft ,9 in | 12 ft x 8 ft ,9 in |
| Main Level | Laundry Room | 6 ft ,3 in | 6 ft ,8 in | 6 ft ,3 in x 6 ft ,8 in |
https://www.realtor.ca/real-estate/27523068/50-225-dawnville-drive-winnipeg-kildonan-meadows
Interested?
Contact us for more information

Lisa Raymond
(204) 257-6382

1549 St. Mary's Road
Winnipeg, Manitoba R2M 5G9
(204) 989-6900
(204) 257-6382
www.royallepage.ca/
Erika Bosko
(204) 257-6382

1549 St. Mary's Road
Winnipeg, Manitoba R2M 5G9
(204) 989-6900
(204) 257-6382
www.royallepage.ca/






































