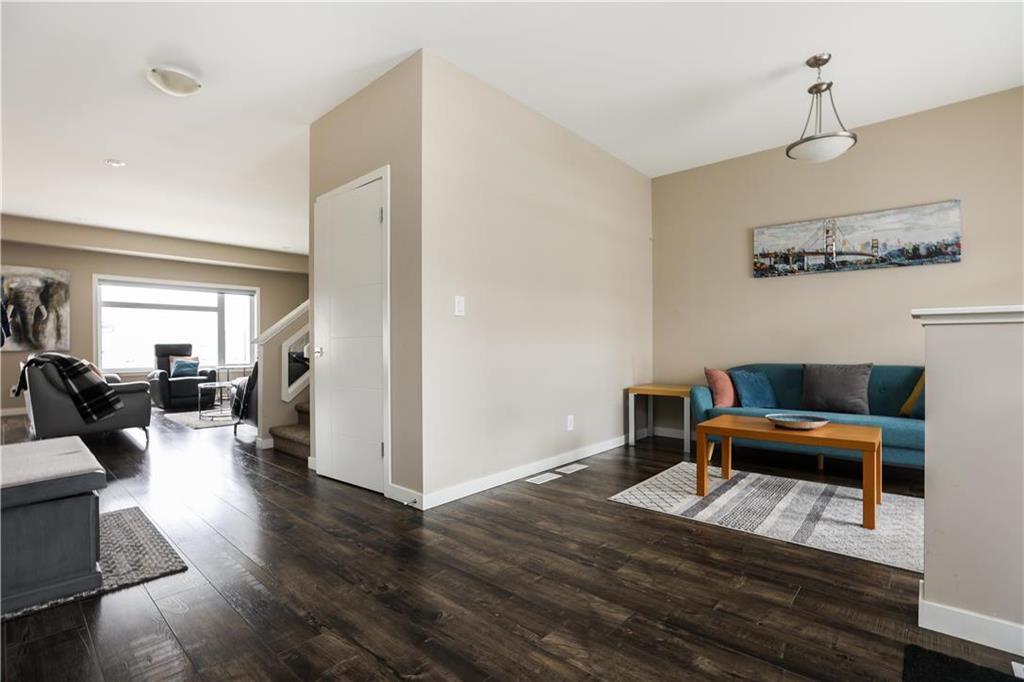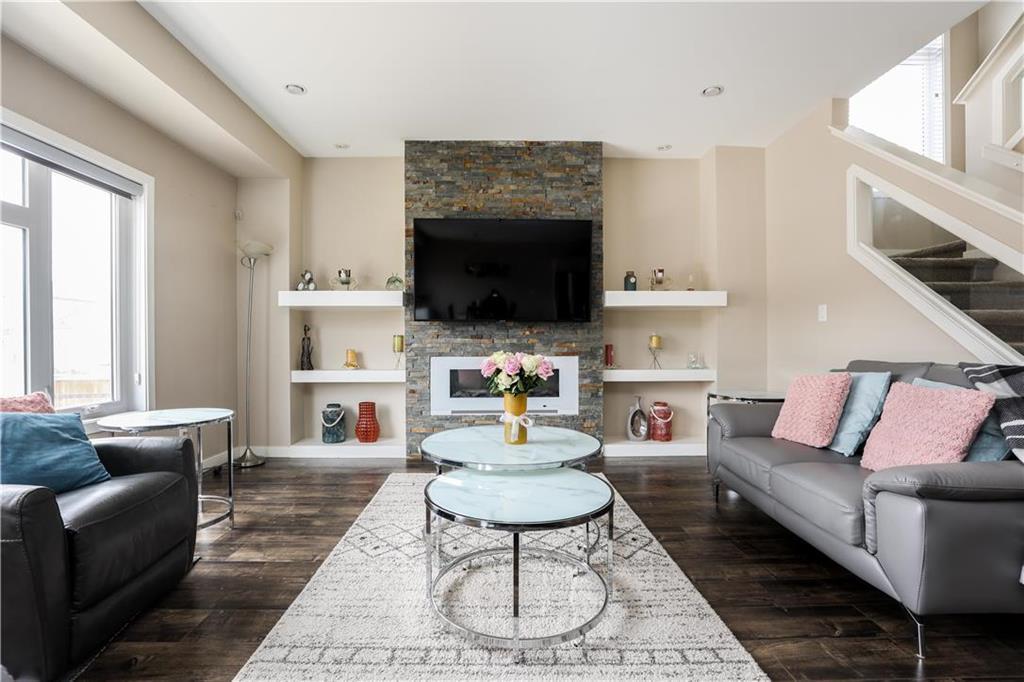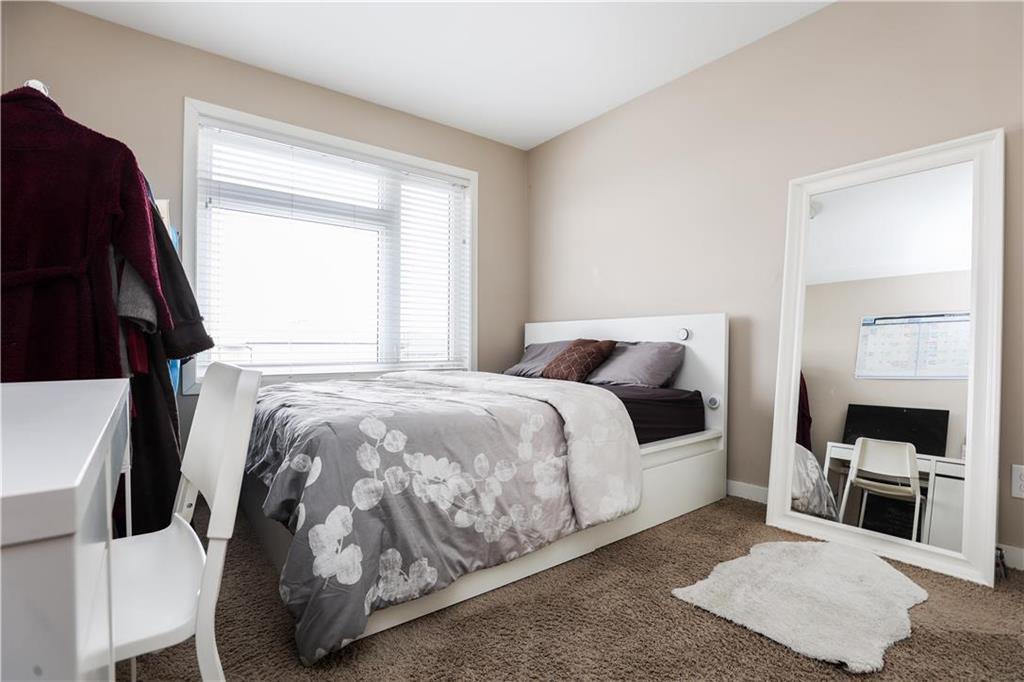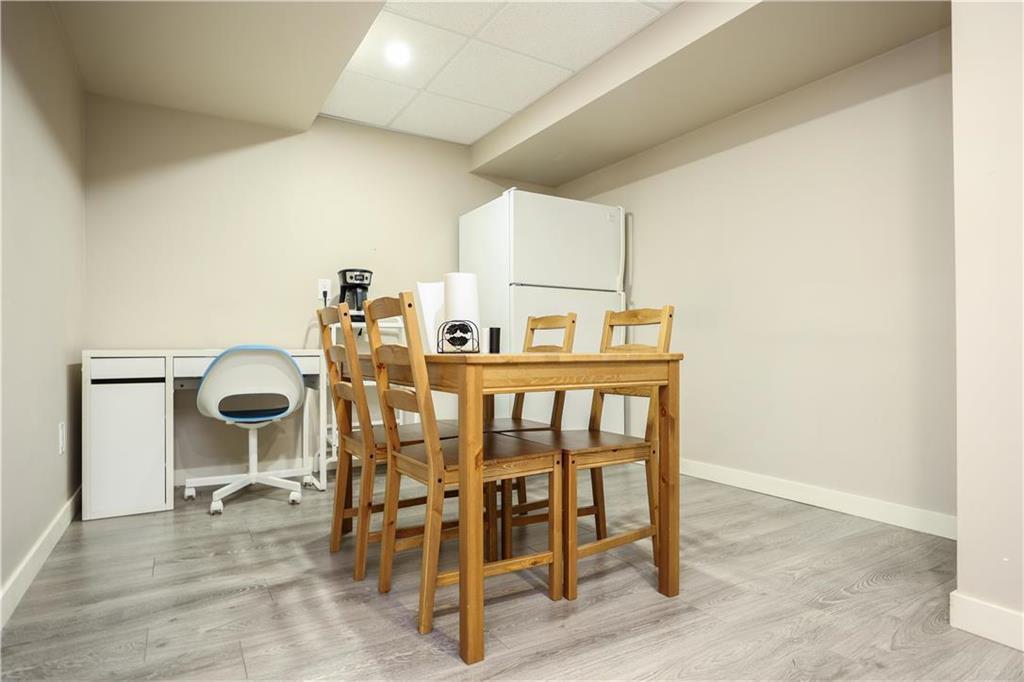46 Turnstone Terrace Winnipeg, Manitoba R3Y 0S1
$749,000
1R//Winnipeg/SS now Offers on May 20th Open house Sunday 2pm to 4pm. VENTURA Custom Built homes with many upgrades and Unique features. Extremely well maintained,High quality Quarts Counter tops, water proof laminate flooring, This Gorgeous 2-storey house, offers 7 bedrooms with 4 full baths, main floor bedroom, large living room, Den, fully finished basement with 2 bedrooms, large rec room, SIDE DOOR entry to the fully finished basement, beautiful kitchen with stainless steel appliances.This is the must see house that will blow your mind,.Lovely neighbourhood with school and mall around. Home is 5mins drive to university of Manitoba.in the upper floor and one in the main, High Efficiency, Central AC, HRV. (id:44822)
Property Details
| MLS® Number | 202510851 |
| Property Type | Single Family |
| Neigbourhood | South Pointe |
| Community Name | South Pointe |
| Amenities Near By | Playground, Shopping |
| Features | Corner Site, No Back Lane, No Smoking Home, Central Exhaust, No Pet Home, Sump Pump |
Building
| Bathroom Total | 4 |
| Bedrooms Total | 7 |
| Appliances | Microwave Built-in, Central Vacuum - Roughed In |
| Constructed Date | 2018 |
| Cooling Type | Central Air Conditioning |
| Fireplace Fuel | Electric |
| Fireplace Present | Yes |
| Fireplace Type | Insert,stone |
| Flooring Type | Wall-to-wall Carpet, Laminate, Tile, Vinyl |
| Heating Fuel | Natural Gas |
| Heating Type | Heat Recovery Ventilation (hrv), High-efficiency Furnace, Forced Air |
| Stories Total | 2 |
| Size Interior | 2367 Sqft |
| Type | House |
| Utility Water | Municipal Water |
Parking
| Attached Garage |
Land
| Acreage | No |
| Fence Type | Fence |
| Land Amenities | Playground, Shopping |
| Landscape Features | Landscaped |
| Sewer | Municipal Sewage System |
| Size Depth | 118 Ft |
| Size Frontage | 54 Ft |
| Size Irregular | 54 X 118 |
| Size Total Text | 54 X 118 |
Rooms
| Level | Type | Length | Width | Dimensions |
|---|---|---|---|---|
| Basement | Kitchen | 10 ft ,7 in | 10 ft | 10 ft ,7 in x 10 ft |
| Basement | Recreation Room | 19 ft | 15 ft | 19 ft x 15 ft |
| Basement | Bedroom | 10 ft ,3 in | 12 ft | 10 ft ,3 in x 12 ft |
| Basement | Bedroom | 10 ft ,3 in | 12 ft | 10 ft ,3 in x 12 ft |
| Main Level | Living Room | 15 ft ,7 in | 20 ft | 15 ft ,7 in x 20 ft |
| Main Level | Dining Room | 11 ft | 11 ft | 11 ft x 11 ft |
| Main Level | Kitchen | 10 ft | 15 ft | 10 ft x 15 ft |
| Main Level | Den | 8 ft ,3 in | 11 ft ,4 in | 8 ft ,3 in x 11 ft ,4 in |
| Main Level | Bedroom | 8 ft ,9 in | 10 ft ,6 in | 8 ft ,9 in x 10 ft ,6 in |
| Main Level | Kitchen | 10 ft | 15 ft | 10 ft x 15 ft |
| Upper Level | Primary Bedroom | 14 ft ,7 in | 14 ft | 14 ft ,7 in x 14 ft |
| Upper Level | Bedroom | 10 ft | 12 ft | 10 ft x 12 ft |
| Upper Level | Bedroom | 10 ft | 12 ft | 10 ft x 12 ft |
| Upper Level | Bedroom | 11 ft ,7 in | 10 ft | 11 ft ,7 in x 10 ft |
| Upper Level | Loft | 9 ft ,10 in | 13 ft ,4 in | 9 ft ,10 in x 13 ft ,4 in |
https://www.realtor.ca/real-estate/28310166/46-turnstone-terrace-winnipeg-south-pointe
Interested?
Contact us for more information

Naveed Ahmed
(204) 257-6382

1549 St. Mary's Road
Winnipeg, Manitoba R2M 5G9
(204) 989-6900
(204) 257-6382
www.royallepage.ca/


















































