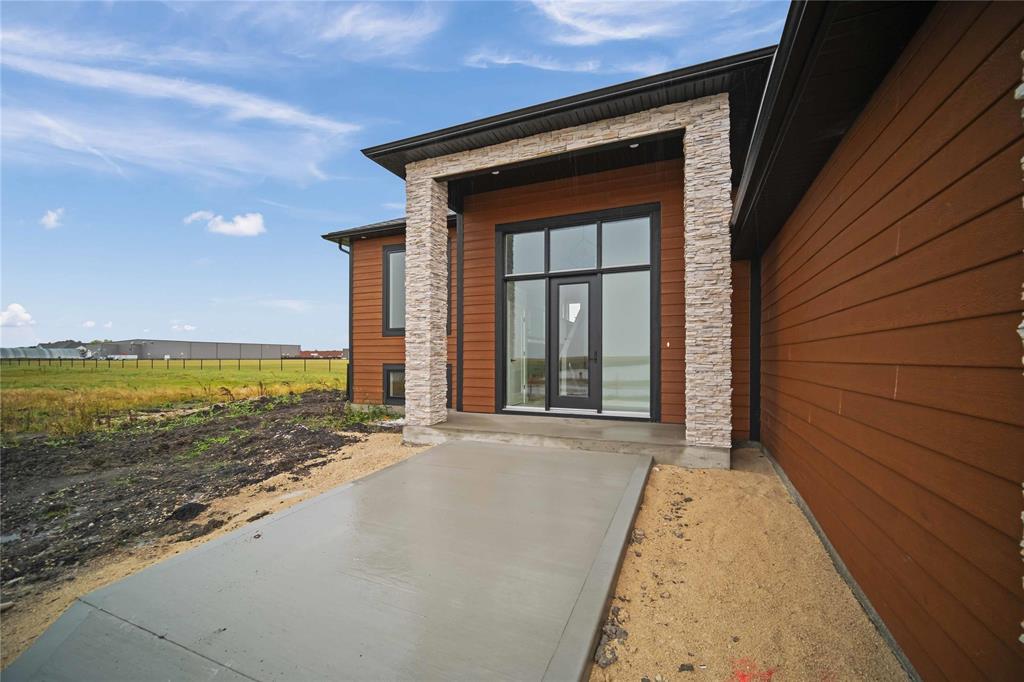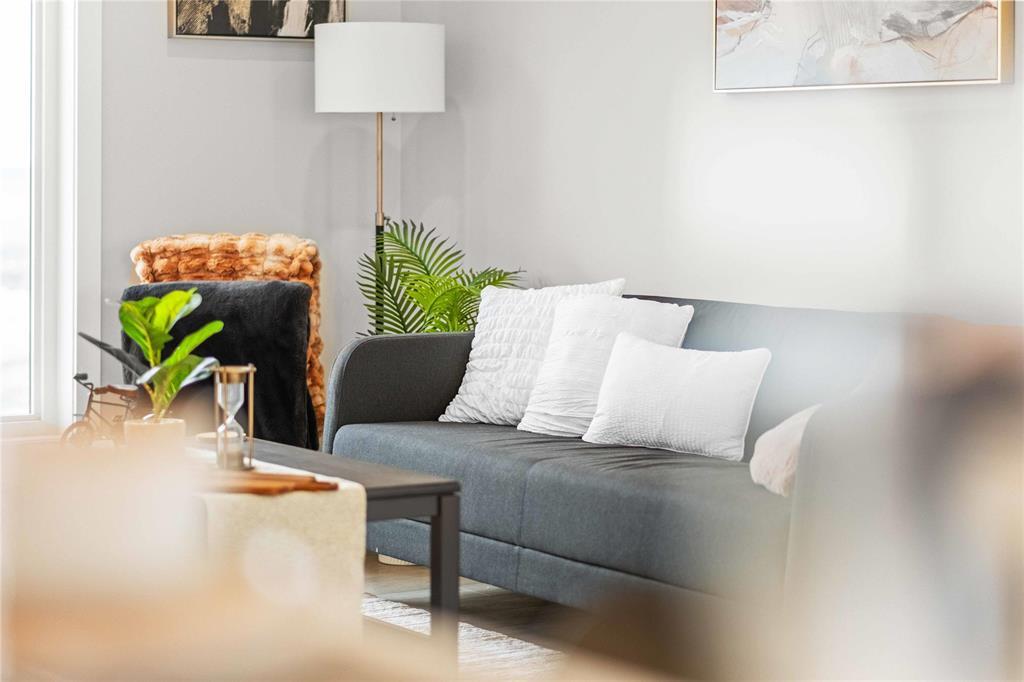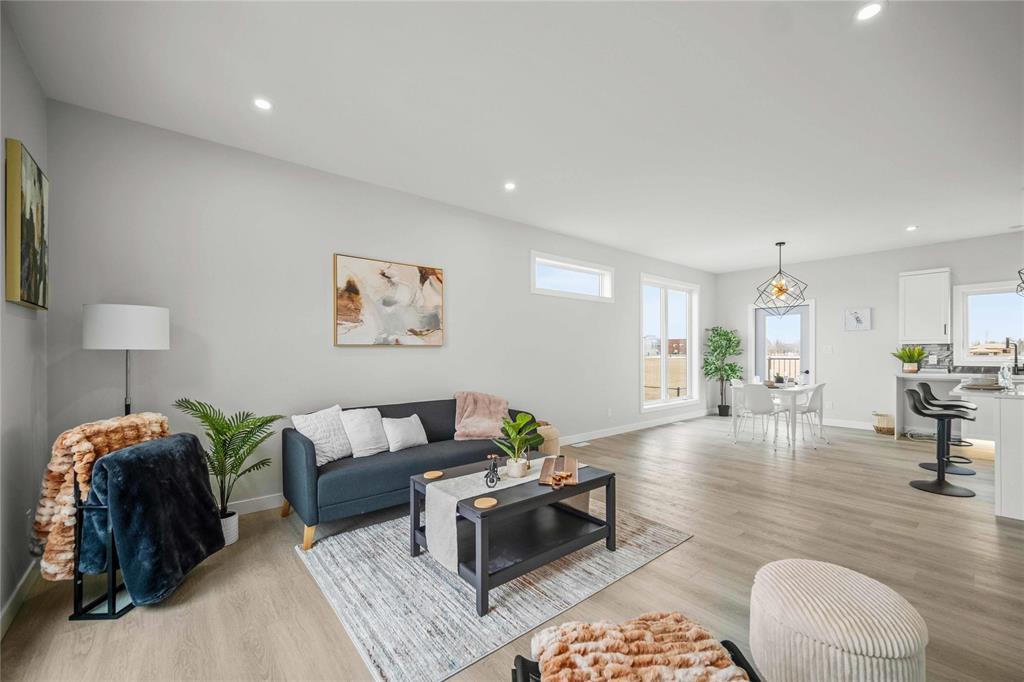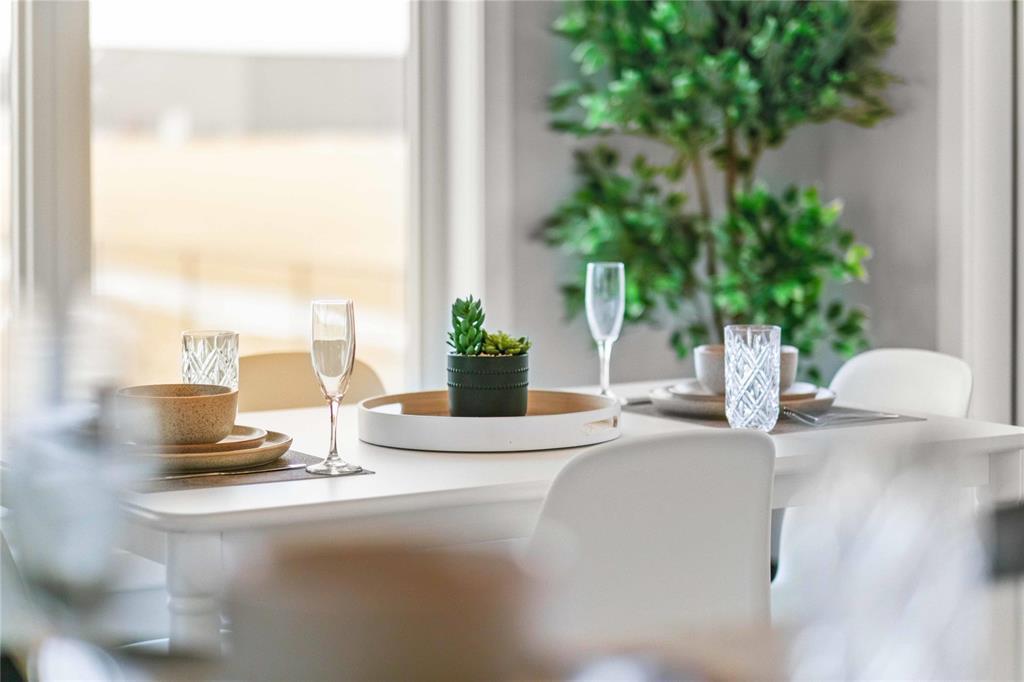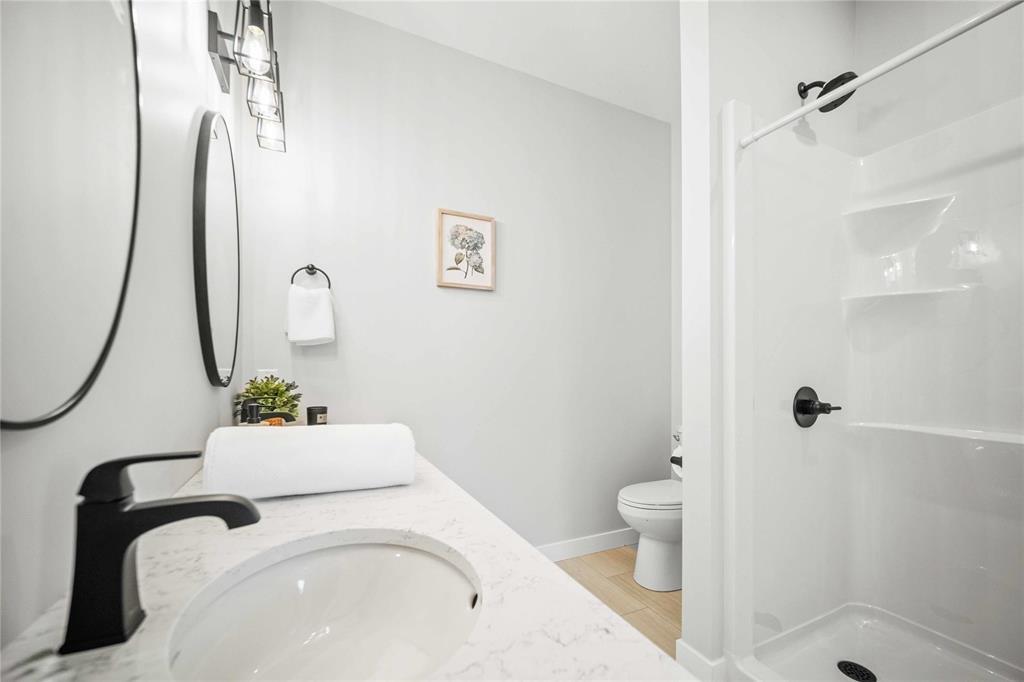44 Van Riesen Drive Niverville, Manitoba R0A 0A1
$599,000
R07//Niverville/Fully complete & Move in ready! Open to offers! National Home Warranty Included. Appliances negotiable. Lake front view! No front or backyard neighbors. Rare opportunity to own a new build with a large 65' Lot with High-end finishes! Huge window package with a spectacular glass door entrance! High quality build with many upgrades! Beautiful brand new 1,412 SqFt Bi Level with a great floorplan and covered front facing the pond! Featuring 3 bedrooms, 2 full bathrooms! Large foyer area with vinyl flooring in the entrance with a large closet space and glass stair railing. The kitchen features custom cabinets, island with quartz countertops, walk in pantry and under cabinet lighting. The Living room has abundance of natural light with 9' high ceilings. Large dining room with patio door leading out to your 16' x 10 wood deck with black railing facing the Highschool green space! The primary bedroom has an ensuite bathroom and large walk in closet! Features 2 more bedrooms and main full bathroom. The basement has an ICF (Insulated Concrete Form) foundation, Steel Beam construction with high quality Floor Truss System! Large 24'x24' attached garage. Oversized concrete driveway! Call today! (id:44822)
Property Details
| MLS® Number | 202505258 |
| Property Type | Single Family |
| Neigbourhood | Fifth Avenue Estates West |
| Community Name | Fifth Avenue Estates West |
| Amenities Near By | Playground |
| Features | Park/reserve, No Smoking Home, No Pet Home, Sump Pump |
| Parking Space Total | 6 |
| Road Type | Paved Road |
| Structure | Deck |
| View Type | Lake View, View |
| Water Front Type | Waterfront On Lake |
Building
| Bathroom Total | 2 |
| Bedrooms Total | 3 |
| Architectural Style | Bi-level |
| Constructed Date | 2024 |
| Cooling Type | Central Air Conditioning |
| Flooring Type | Wall-to-wall Carpet, Laminate, Vinyl |
| Heating Fuel | Electric |
| Heating Type | Forced Air |
| Size Interior | 1412 Sqft |
| Type | House |
| Utility Water | Municipal Water |
Parking
| Attached Garage |
Land
| Acreage | No |
| Land Amenities | Playground |
| Sewer | Municipal Sewage System |
| Size Depth | 110 Ft |
| Size Frontage | 65 Ft |
| Size Irregular | 65 X 110 |
| Size Total Text | 65 X 110 |
Rooms
| Level | Type | Length | Width | Dimensions |
|---|---|---|---|---|
| Main Level | Kitchen | 13 ft ,8 in | 12 ft | 13 ft ,8 in x 12 ft |
| Main Level | Dining Room | 7 ft ,6 in | 12 ft | 7 ft ,6 in x 12 ft |
| Main Level | Living Room | 14 ft | 13 ft ,2 in | 14 ft x 13 ft ,2 in |
| Main Level | Primary Bedroom | 13 ft ,7 in | 12 ft ,7 in | 13 ft ,7 in x 12 ft ,7 in |
| Main Level | Bedroom | 9 ft ,1 in | 12 ft | 9 ft ,1 in x 12 ft |
| Main Level | Bedroom | 9 ft ,2 in | 9 ft ,1 in | 9 ft ,2 in x 9 ft ,1 in |
https://www.realtor.ca/real-estate/28037323/44-van-riesen-drive-niverville-fifth-avenue-estates-west
Interested?
Contact us for more information

Christopher Hofer
(204) 257-6382

1549 St. Mary's Road
Winnipeg, Manitoba R2M 5G9
(204) 989-6900
(204) 257-6382
www.royallepage.ca/



