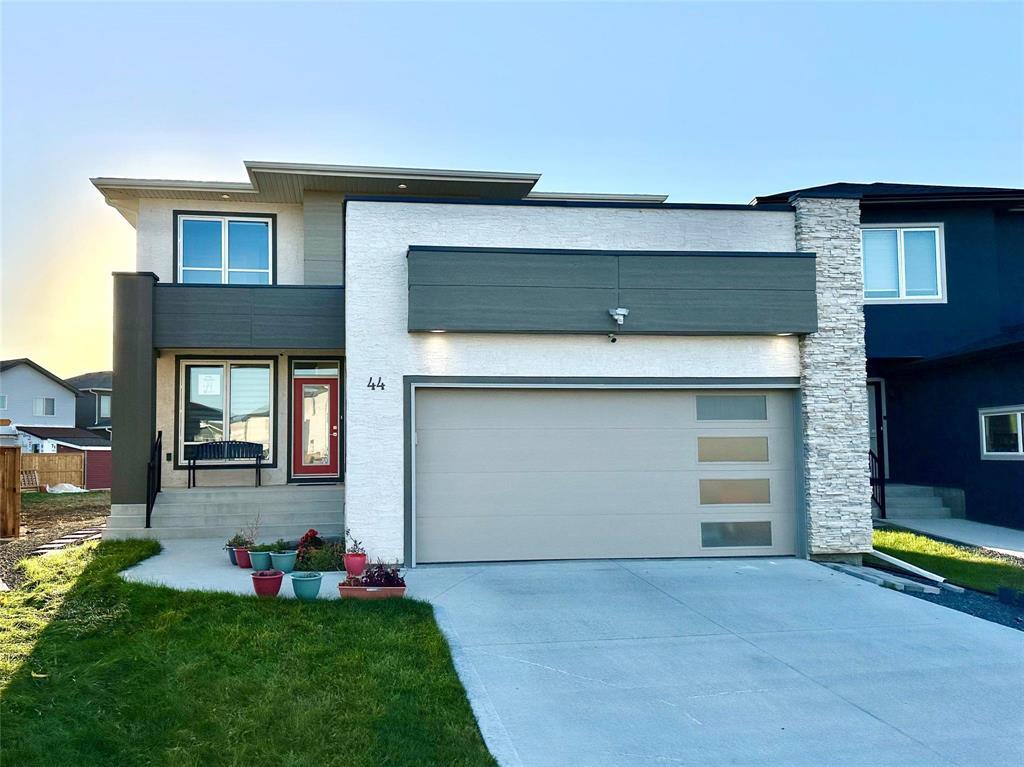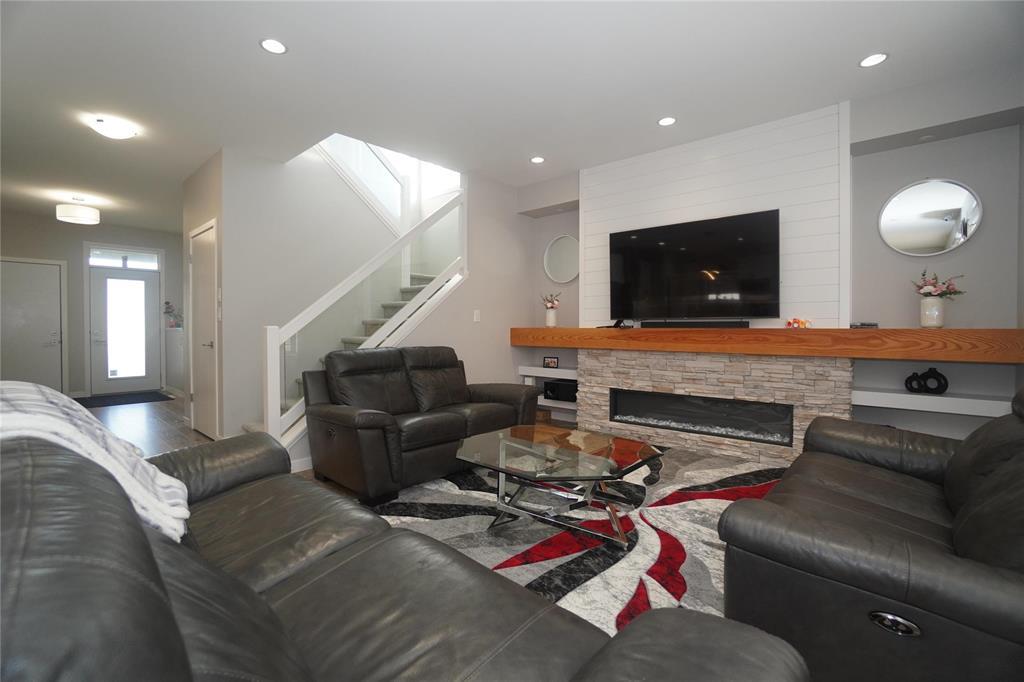44 David George Drive Winnipeg, Manitoba R3W 0P4
$719,900
3K//Winnipeg/Showings start now, Offers as received. OPEN HOUSE Sat & Sun, October 19-20 between 2 PM - 4 PM. This impressive 2-storey home boasts 2,273 sq. ft. with 5 bedrooms and 3 full baths, featuring a separate side entrance. The main floor offers a versatile flex room, a main floor bedroom with a full bath, and an open-concept great room with a fireplace and entertainment unit. Enjoy a beautifully upgraded kitchen with quartz countertops, a walk-in pantry, an island, and a tiled backsplash. The spacious upper level includes 4 bedrooms and a large loft with ample natural light. The primary bedroom features a 3-piece ensuite and a generous walk-in closet. Additional highlights include custom blinds, a security system, and modern exterior finishes with stone pillars. There is a massive backyard that's perfect for entertaining, featuring a stone patio. This is a must see. (id:44822)
Property Details
| MLS® Number | 202423872 |
| Property Type | Single Family |
| Neigbourhood | Devonshire Park |
| Community Name | Devonshire Park |
| Amenities Near By | Playground |
| Features | No Back Lane, Park/reserve, No Smoking Home, No Pet Home, Sump Pump |
| Structure | Patio(s), Porch |
Building
| Bathroom Total | 3 |
| Bedrooms Total | 5 |
| Appliances | Hood Fan, Blinds, Dishwasher, Dryer, Garage Door Opener, Garage Door Opener Remote(s), Refrigerator, Stove, Washer |
| Constructed Date | 2022 |
| Cooling Type | Central Air Conditioning |
| Fire Protection | Smoke Detectors |
| Fireplace Fuel | Electric |
| Fireplace Present | Yes |
| Fireplace Type | Stone |
| Flooring Type | Wall-to-wall Carpet, Vinyl |
| Heating Fuel | Natural Gas |
| Heating Type | Heat Recovery Ventilation (hrv), High-efficiency Furnace, Forced Air |
| Stories Total | 2 |
| Size Interior | 2273 Sqft |
| Type | House |
| Utility Water | Municipal Water |
Parking
| Attached Garage | |
| Other | |
| Other |
Land
| Acreage | No |
| Land Amenities | Playground |
| Landscape Features | Partially Landscaped |
| Sewer | Municipal Sewage System |
| Size Irregular | 9627 |
| Size Total | 9627 Sqft |
| Size Total Text | 9627 Sqft |
Rooms
| Level | Type | Length | Width | Dimensions |
|---|---|---|---|---|
| Main Level | Living Room | 14 ft | 13 ft | 14 ft x 13 ft |
| Main Level | Dining Room | 12 ft | 9 ft | 12 ft x 9 ft |
| Main Level | Kitchen | 16 ft | 11 ft | 16 ft x 11 ft |
| Main Level | Den | 11 ft | 10 ft | 11 ft x 10 ft |
| Main Level | Bedroom | 10 ft | 9 ft | 10 ft x 9 ft |
| Upper Level | Primary Bedroom | 15 ft | 13 ft | 15 ft x 13 ft |
| Upper Level | Bedroom | 11 ft | 10 ft | 11 ft x 10 ft |
| Upper Level | Bedroom | 10 ft | 10 ft | 10 ft x 10 ft |
| Upper Level | Bedroom | 10 ft | 9 ft | 10 ft x 9 ft |
| Upper Level | Loft | 13 ft | 12 ft | 13 ft x 12 ft |
https://www.realtor.ca/real-estate/27529323/44-david-george-drive-winnipeg-devonshire-park
Interested?
Contact us for more information

Kapil Bali
(204) 257-6382

1549 St. Mary's Road
Winnipeg, Manitoba R2M 5G9
(204) 989-6900
(204) 257-6382
www.royallepage.ca/































