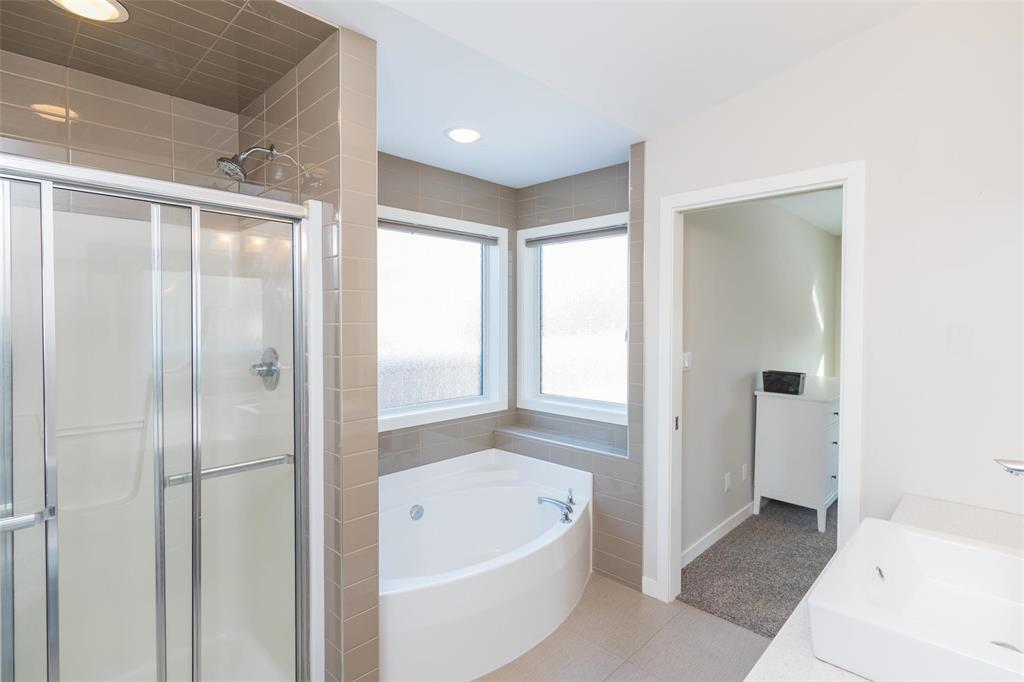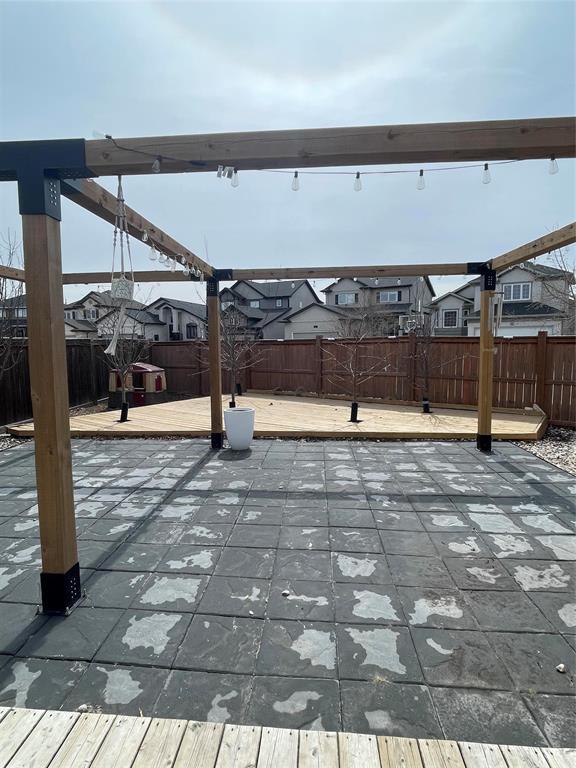43 Eb Claydon Road Winnipeg, Manitoba R2N 0G2
$779,000
2F//Winnipeg/Offers Jan 20. Welcome to your new home at 43 Eb Claydon Rd. This stunning 1773 sqft bungalow offers tons of living space and boasts tons of natural light beaming throughout. This home features 4 large bedrooms, 3 full bathrooms & a large den (which could easily be turned into another bedroom). As you step inside, you ll be welcomed by a bright open-concept design that seamlessly connects the formal dining area to a large spacious kitchen. The cozy casual dining space offers direct access to the backyard of your dreams, while the expansive great room, complete with a charming gas fireplace, is perfect for gatherings & relaxation. The main floor accommodates a large den/office, two well-sized bedrooms, including a stunning master bedroom with a 4pc ensuite bathroom. The fully finished basement offers two additional bedrooms & a full bathroom, along with ample recreation space, great for entertaining! This home has high-end features throughout, including elegant oak hardwood flooring & Hunter Douglas blinds throughout. The landscaped backyard is complete with an inviting patio, a pergola, mature trees & even a highly producing apricot tree! This property is truly a must-see! (id:44822)
Property Details
| MLS® Number | 202500773 |
| Property Type | Single Family |
| Neigbourhood | River Park South |
| Community Name | River Park South |
| Amenities Near By | Shopping, Public Transit |
| Features | Low Maintenance Yard, Closet Organizers, No Smoking Home, No Pet Home, Sump Pump, Private Yard |
Building
| Bathroom Total | 3 |
| Bedrooms Total | 4 |
| Appliances | Alarm System, Dishwasher, Dryer, Garage Door Opener, Garage Door Opener Remote(s), Microwave, Refrigerator, Stove, Washer |
| Architectural Style | Bungalow |
| Constructed Date | 2012 |
| Cooling Type | Central Air Conditioning |
| Fireplace Fuel | Gas |
| Fireplace Present | Yes |
| Fireplace Type | Glass Door |
| Flooring Type | Wall-to-wall Carpet, Tile, Wood |
| Heating Fuel | Natural Gas |
| Heating Type | Heat Recovery Ventilation (hrv), High-efficiency Furnace, Forced Air |
| Stories Total | 1 |
| Size Interior | 1773 Sqft |
| Type | House |
| Utility Water | Municipal Water |
Parking
| Detached Garage |
Land
| Acreage | No |
| Fence Type | Fence |
| Land Amenities | Shopping, Public Transit |
| Landscape Features | Fruit Trees/shrubs, Landscaped |
| Sewer | Municipal Sewage System |
| Size Depth | 115 Ft |
| Size Frontage | 45 Ft |
| Size Irregular | 7253 |
| Size Total | 7253 Sqft |
| Size Total Text | 7253 Sqft |
Rooms
| Level | Type | Length | Width | Dimensions |
|---|---|---|---|---|
| Basement | Bedroom | 14 ft ,2 in | 12 ft ,3 in | 14 ft ,2 in x 12 ft ,3 in |
| Basement | 4pc Bathroom | 10 ft ,1 in | 9 ft ,1 in | 10 ft ,1 in x 9 ft ,1 in |
| Basement | Recreation Room | 27 ft ,11 in | 24 ft ,3 in | 27 ft ,11 in x 24 ft ,3 in |
| Basement | Bedroom | 13 ft ,10 in | 12 ft ,3 in | 13 ft ,10 in x 12 ft ,3 in |
| Basement | Utility Room | 19 ft ,5 in | 14 ft ,2 in | 19 ft ,5 in x 14 ft ,2 in |
| Main Level | Dining Room | 12 ft ,6 in | 11 ft | 12 ft ,6 in x 11 ft |
| Main Level | Primary Bedroom | 14 ft ,8 in | 13 ft | 14 ft ,8 in x 13 ft |
| Main Level | Den | 10 ft ,3 in | 9 ft ,9 in | 10 ft ,3 in x 9 ft ,9 in |
| Main Level | Eat In Kitchen | 23 ft ,5 in | 10 ft ,8 in | 23 ft ,5 in x 10 ft ,8 in |
| Main Level | Great Room | 15 ft ,11 in | 15 ft ,10 in | 15 ft ,11 in x 15 ft ,10 in |
| Main Level | 4pc Bathroom | 8 ft ,4 in | 4 ft ,10 in | 8 ft ,4 in x 4 ft ,10 in |
| Main Level | 4pc Ensuite Bath | 9 ft ,2 in | 9 ft ,4 in | 9 ft ,2 in x 9 ft ,4 in |
| Main Level | Bedroom | 12 ft ,10 in | 9 ft ,8 in | 12 ft ,10 in x 9 ft ,8 in |
| Main Level | Laundry Room | 9 ft ,6 in | 8 ft | 9 ft ,6 in x 8 ft |
https://www.realtor.ca/real-estate/27798656/43-eb-claydon-road-winnipeg-river-park-south
Interested?
Contact us for more information

Masi Lotfi
(204) 257-6382

1549 St. Mary's Road
Winnipeg, Manitoba R2M 5G9
(204) 989-6900
(204) 257-6382
www.royallepage.ca/











































