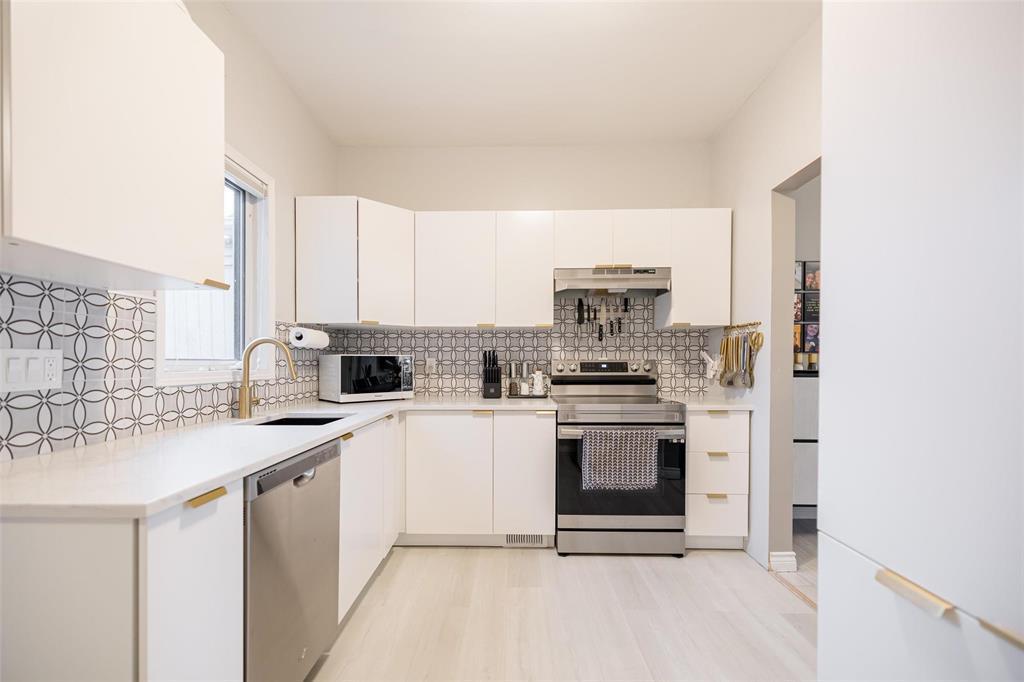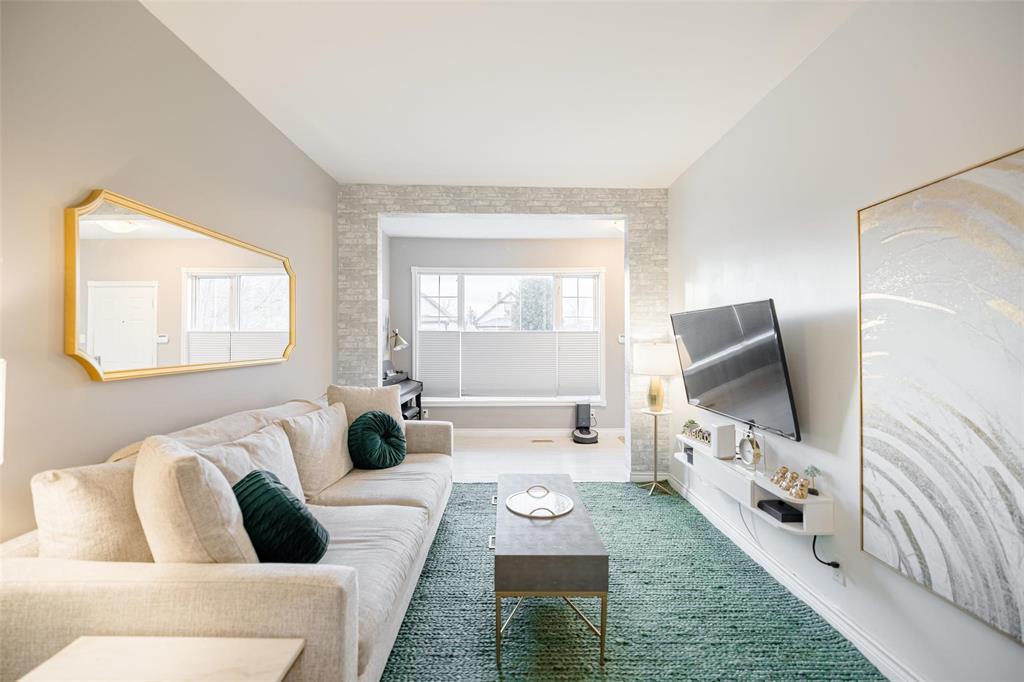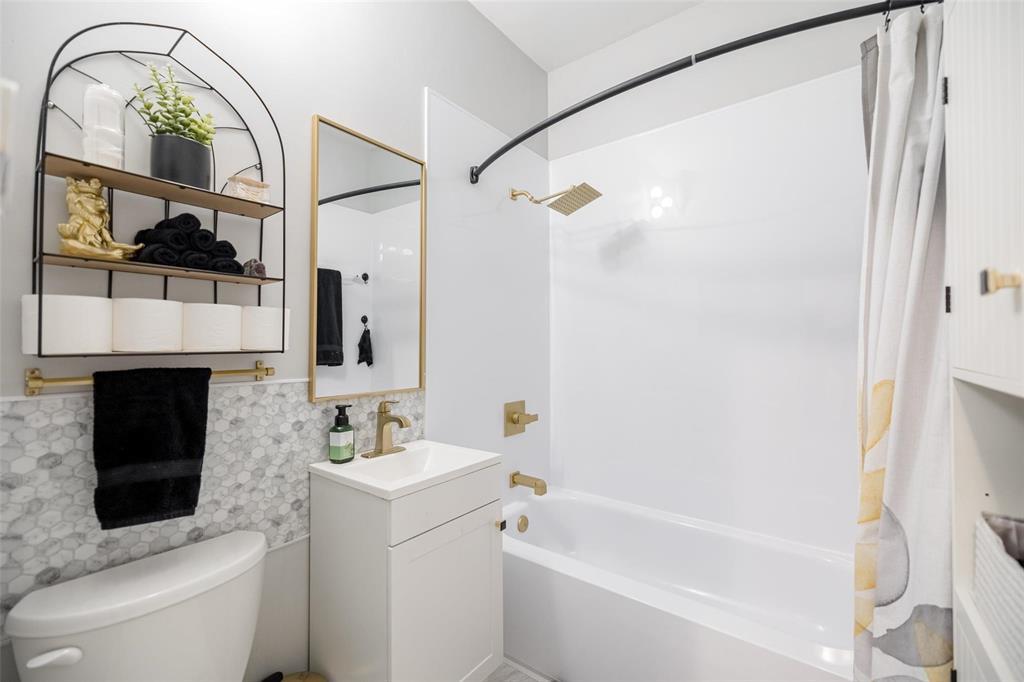413 Queen Street Winnipeg, Manitoba R3J 1K9
$229,900
5E//Winnipeg/S/S Now, Offers on Nov 26th (evening) / Open House Sunday 2-3:30PM ** The Perfect starter or investment property, beautifully updated and maintained by owner of 12 years situated in desirable location next to all amenities & walking distance to Polo Park. Bright & spacious w/ large entrance way leading to wonderful open concept design w/plenty of modern touches & tasteful decor thru out, updated flooring, large din room/liv room combo, huge primary bdrm (easily could be converted back to 2 rooms )w/ walk-in closet, bonus 2nd bdrm/office, updated full bath, and stunning newer kitchen w/ s/steel app's. Half bsmt has newer furnace & HWT, is perfect for laundry/storage and b/yard is fully fenced and fit for relaxing Ft. newer deck, green space, gazebo, storage shed, and 2 parking spots. Move-in Ready home, plenty of upgrades, app's included & MORE! Contact today. (id:44822)
Open House
This property has open houses!
2:00 pm
Ends at:3:30 pm
Property Details
| MLS® Number | 202426865 |
| Property Type | Single Family |
| Neigbourhood | St James |
| Community Name | St James |
| Amenities Near By | Golf Nearby, Playground, Shopping, Public Transit |
| Features | Low Maintenance Yard, No Smoking Home, No Pet Home |
| Parking Space Total | 2 |
| Structure | Deck |
Building
| Bathroom Total | 1 |
| Bedrooms Total | 2 |
| Appliances | Blinds, Dishwasher, Dryer, Microwave, Refrigerator, Storage Shed, Stove, Washer, Window Coverings |
| Architectural Style | Bungalow |
| Constructed Date | 1913 |
| Cooling Type | Central Air Conditioning |
| Flooring Type | Laminate |
| Heating Fuel | Natural Gas |
| Heating Type | High-efficiency Furnace, Forced Air |
| Stories Total | 1 |
| Size Interior | 912 Sqft |
| Type | House |
| Utility Water | Municipal Water |
Parking
| Rear |
Land
| Acreage | No |
| Land Amenities | Golf Nearby, Playground, Shopping, Public Transit |
| Sewer | Municipal Sewage System |
| Size Irregular | 0 X 0 |
| Size Total Text | 0 X 0 |
Rooms
| Level | Type | Length | Width | Dimensions |
|---|---|---|---|---|
| Main Level | Kitchen | 9 ft | 11 ft ,9 in | 9 ft x 11 ft ,9 in |
| Main Level | Bedroom | 7 ft ,6 in | 12 ft ,5 in | 7 ft ,6 in x 12 ft ,5 in |
| Main Level | Primary Bedroom | 8 ft ,9 in | 15 ft ,8 in | 8 ft ,9 in x 15 ft ,8 in |
| Main Level | Dining Room | 10 ft ,6 in | 10 ft | 10 ft ,6 in x 10 ft |
| Main Level | Living Room | 13 ft ,2 in | 10 ft | 13 ft ,2 in x 10 ft |
https://www.realtor.ca/real-estate/27669576/413-queen-street-winnipeg-st-james
Interested?
Contact us for more information
Jesse Deloli
(204) 257-6382

1549 St. Mary's Road
Winnipeg, Manitoba R2M 5G9
(204) 989-6900
(204) 257-6382
www.royallepage.ca/
































