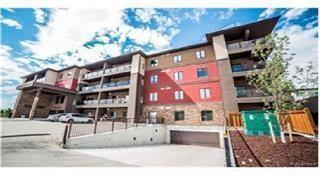413 25 Van Hull Way Winnipeg, Manitoba R2N 0K3
$327,400Maintenance, Reserve Fund Contributions, Common Area Maintenance, Insurance, Landscaping, Property Management, Parking, Recreation Facilities, Water
$393.92 Monthly
Maintenance, Reserve Fund Contributions, Common Area Maintenance, Insurance, Landscaping, Property Management, Parking, Recreation Facilities, Water
$393.92 Monthly2C//Winnipeg/Open floor plan in this 4th floor condo! This 974 sq ft, 2 bedroom, 2 bathroom condo can offer you a very comfortable life style. Kitchen features SS appliances, quartz counter tops, pantry and an under mount sink. Large primary bedroom with a walk through closet to the full ensuite bathroom with a full size shower with seating for 2! The second bedroom is a good size with a decent sized closet. The guest bath is large and comes with a 1 piece tub enclosure. This unit has in-suite laundry (washer and dryer included), in-suite storage, 1 underground parking spot and a storage unit. The building features an outdoor community patio, a gym and a multi purpose room for your larger gatherings! Van Hull Place is a quiet building and would be a great place to live! Pet friendly...2 dogs or cats or combination there of, not to exceed 35 pounds. (id:44822)
Property Details
| MLS® Number | 202417906 |
| Property Type | Single Family |
| Neigbourhood | Van Hull Estates |
| Community Name | Van Hull Estates |
| Amenities Near By | Shopping, Public Transit |
| Community Features | Pets Allowed |
| Features | Low Maintenance Yard, No Back Lane, Balcony, Exterior Walls- 2x6", Central Exhaust |
| Parking Space Total | 1 |
| Road Type | Paved Road |
Building
| Bathroom Total | 2 |
| Bedrooms Total | 2 |
| Appliances | Microwave Built-in, Dishwasher, Dryer, Garage Door Opener Remote(s), Microwave, Refrigerator, Stove, Washer |
| Constructed Date | 2014 |
| Cooling Type | Central Air Conditioning |
| Fire Protection | Smoke Detectors |
| Flooring Type | Wall-to-wall Carpet, Laminate, Vinyl |
| Heating Fuel | Electric |
| Heating Type | Forced Air |
| Stories Total | 1 |
| Size Interior | 974 Sqft |
| Type | Apartment |
| Utility Water | Municipal Water |
Parking
| Heated Garage | |
| Parkade | |
| Indoor | |
| Underground |
Land
| Acreage | No |
| Fence Type | Fence |
| Land Amenities | Shopping, Public Transit |
| Sewer | Municipal Sewage System |
| Size Total Text | Unknown |
Rooms
| Level | Type | Length | Width | Dimensions |
|---|---|---|---|---|
| Main Level | Living Room/dining Room | 12 ft | 18 ft ,6 in | 12 ft x 18 ft ,6 in |
| Main Level | Kitchen | 9 ft | 10 ft ,11 in | 9 ft x 10 ft ,11 in |
| Main Level | Primary Bedroom | 10 ft ,6 in | 13 ft ,6 in | 10 ft ,6 in x 13 ft ,6 in |
| Main Level | Bedroom | 9 ft ,3 in | 11 ft ,6 in | 9 ft ,3 in x 11 ft ,6 in |
| Main Level | Laundry Room | 6 ft | 8 ft ,3 in | 6 ft x 8 ft ,3 in |
https://www.realtor.ca/real-estate/27210027/413-25-van-hull-way-winnipeg-van-hull-estates
Interested?
Contact us for more information
Tony Marino
(204) 257-6382
www.tmarino.com/

1549 St. Mary's Road
Winnipeg, Manitoba R2M 5G9
(204) 989-6900
(204) 257-6382
www.royallepage.ca/



