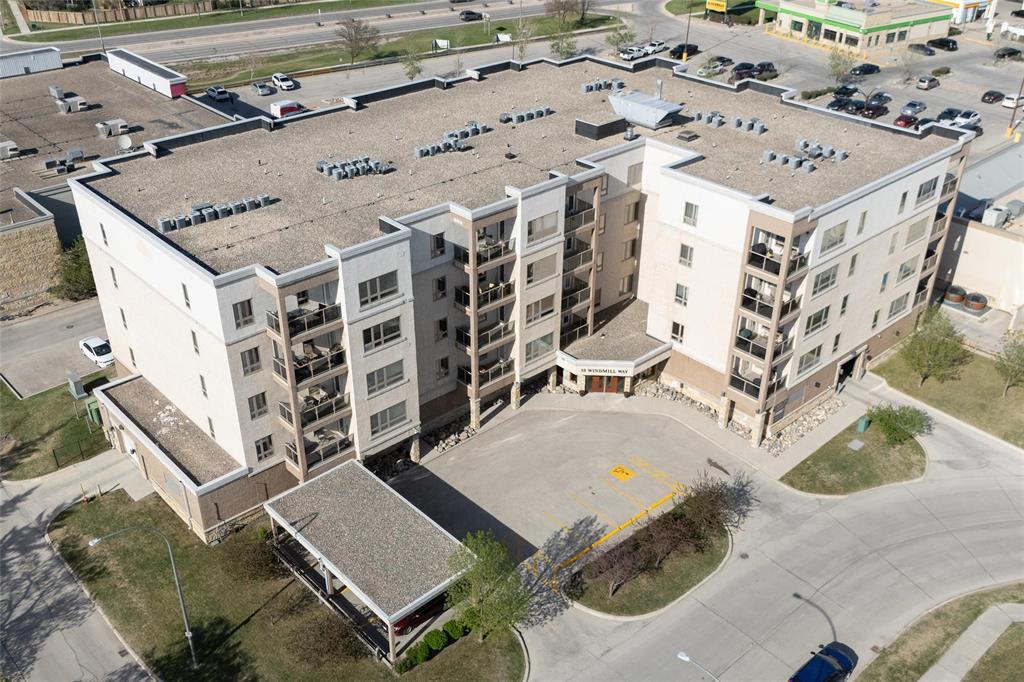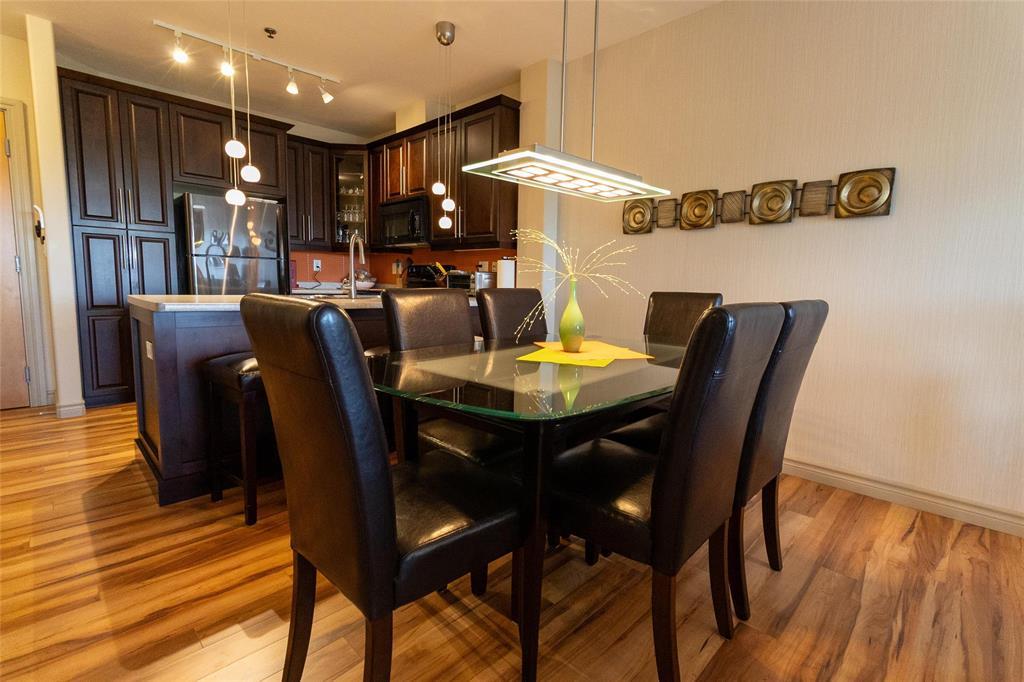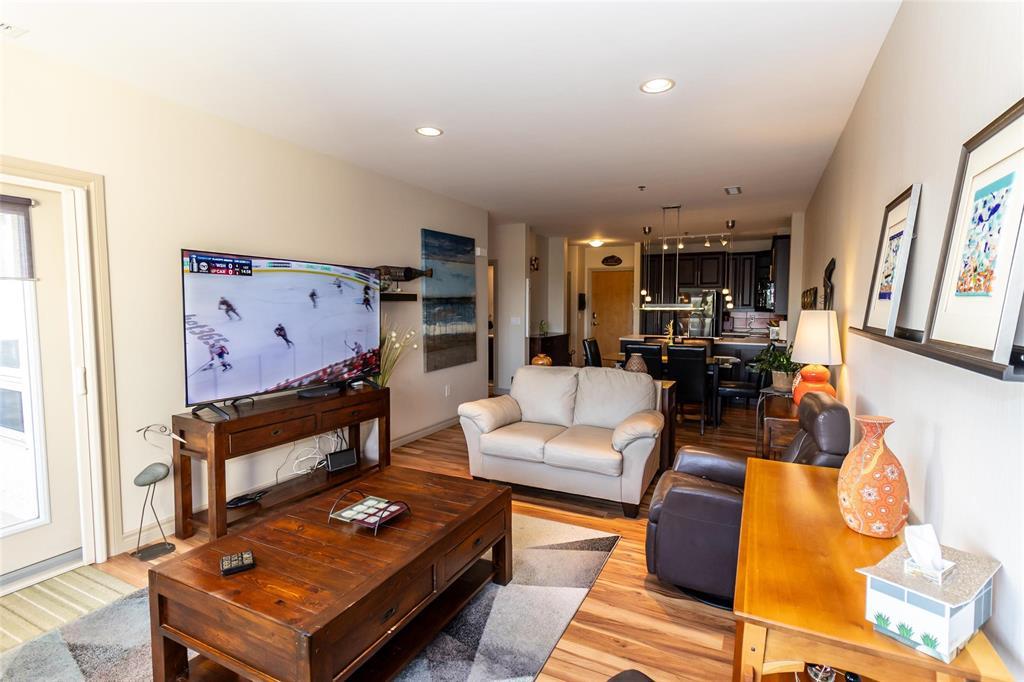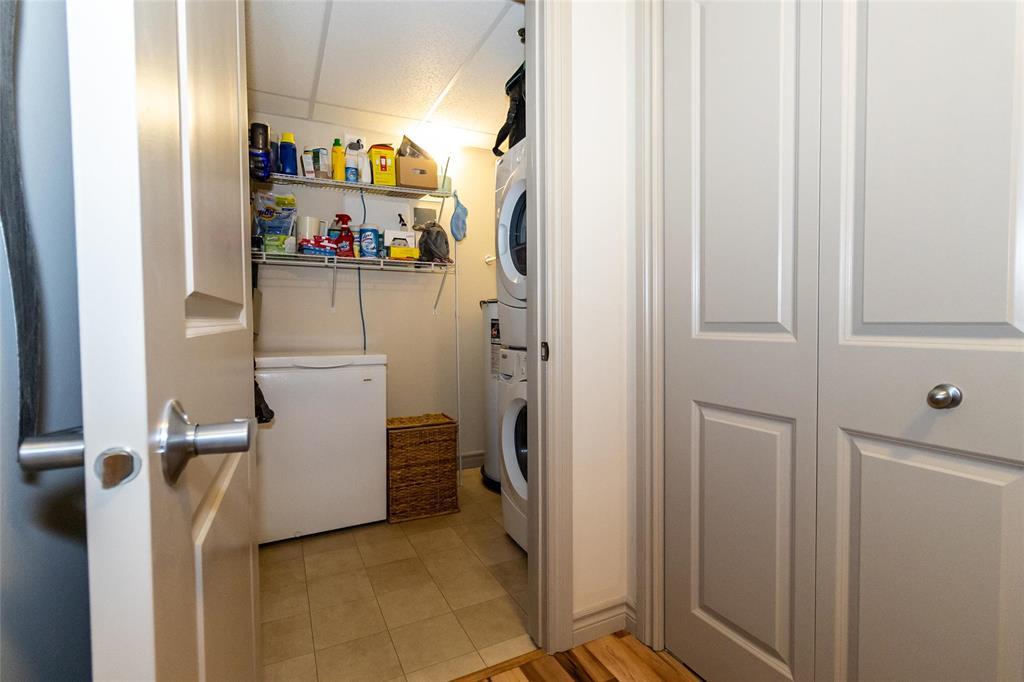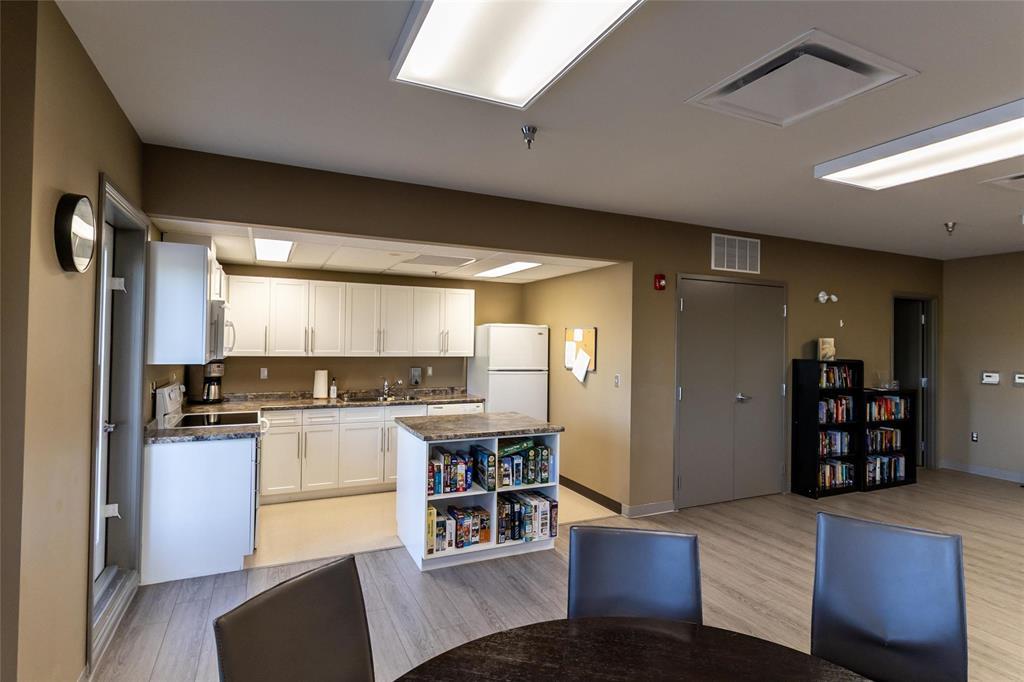404 55 Windmill Avenue Winnipeg, Manitoba R3R 0P9
$339,900Maintenance, Reserve Fund Contributions, Heat, Electricity, Common Area Maintenance, Insurance, Landscaping, Property Management, Parking, Recreation Facilities, Water
$521.31 Monthly
Maintenance, Reserve Fund Contributions, Heat, Electricity, Common Area Maintenance, Insurance, Landscaping, Property Management, Parking, Recreation Facilities, Water
$521.31 Monthly1H//Winnipeg/Showings start now. Offers Presented Monday May 26th 6pm. OPEN HOUSE SUNDAY May 25TH 2-4PM . Well come to your new home. Situated on the fourth floor this south facing unit overlooks a canopy of trees. This show home quality Condo features Open Design Living room, Dining Room and Kitchen, Beautifully appointed Kitchen, with lots of cupboard and counter space. 2 spacious bedrooms, 2 full baths. Laminate wood floors throughout. Bedrooms have newer Laminates. Large walk-In Clothes closet in Primary bedroom with full ensuite bath. 2nd Bedroom/office or guest room features Custom built murphy bed. Suite has ample storage and in-suite Laundry room. Secondary storage locker on the same floor. Tastefully decorated unit has 9 ft. ceilings, upgraded light fixtures and dimmer switches. Individual Forced air and air-conditioning. Large Balcony with retractable Patio Screen door. Underground heated Parking...additional no charge parking available. Recreation room with full kitchen , Billiard table. Gym. Close to shopping, transportation etc. Make this a must on your list to see. Heat, hydro and Hot water is included in condo fees. Call your Realtor today. (id:44822)
Property Details
| MLS® Number | 202510139 |
| Property Type | Single Family |
| Neigbourhood | Westdale |
| Community Name | Westdale |
| Amenities Near By | Playground, Public Transit |
| Community Features | Pets Allowed |
| Features | Disabled Access, Balcony, Closet Organizers, No Smoking Home, Central Exhaust |
| Parking Space Total | 2 |
| View Type | View |
Building
| Bathroom Total | 2 |
| Bedrooms Total | 2 |
| Appliances | Blinds, Dishwasher, Dryer, Hood Fan, Microwave, Refrigerator, Stove, Washer, Window Coverings |
| Constructed Date | 2011 |
| Construction Material | Concrete Walls |
| Cooling Type | Central Air Conditioning |
| Flooring Type | Laminate |
| Heating Fuel | Electric |
| Heating Type | Forced Air |
| Stories Total | 1 |
| Size Interior | 1094 Sqft |
| Type | Apartment |
| Utility Water | Municipal Water |
Parking
| Heated Garage | |
| Parkade |
Land
| Acreage | No |
| Land Amenities | Playground, Public Transit |
| Sewer | Municipal Sewage System |
| Size Total Text | Unknown |
Rooms
| Level | Type | Length | Width | Dimensions |
|---|---|---|---|---|
| Main Level | Dining Room | 12 ft ,2 in | 9 ft ,9 in | 12 ft ,2 in x 9 ft ,9 in |
| Main Level | Kitchen | 12 ft ,2 in | 0 ft ,9 in | 12 ft ,2 in x 0 ft ,9 in |
| Main Level | Living Room | 18 ft ,9 in | 12 ft ,3 in | 18 ft ,9 in x 12 ft ,3 in |
| Main Level | Primary Bedroom | 14 ft ,3 in | 10 ft ,9 in | 14 ft ,3 in x 10 ft ,9 in |
| Main Level | Bedroom | 10 ft | 10 ft | 10 ft x 10 ft |
https://www.realtor.ca/real-estate/28333015/404-55-windmill-avenue-winnipeg-westdale
Interested?
Contact us for more information

Jake Frechette
(204) 257-6382

1549 St. Mary's Road
Winnipeg, Manitoba R2M 5G9
(204) 989-6900
(204) 257-6382
www.royallepage.ca/


