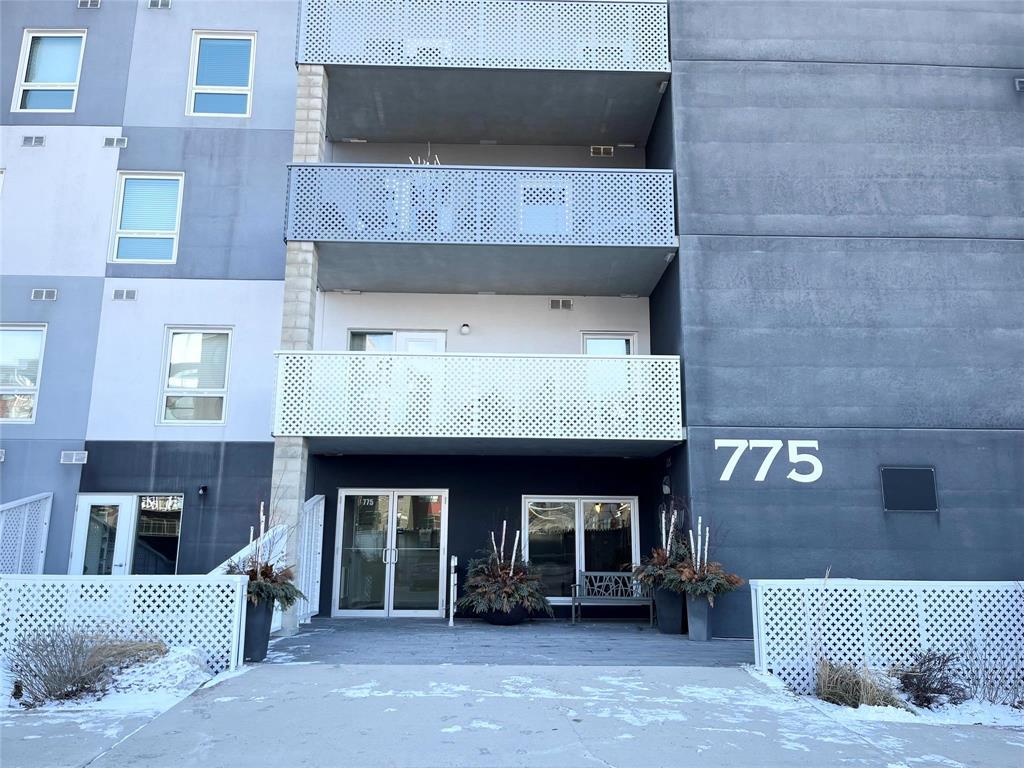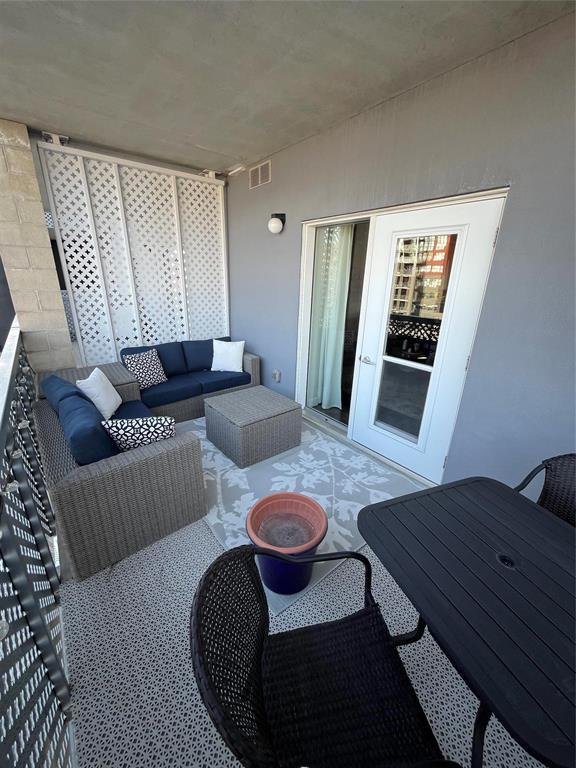403 775 Sterling Lyon Parkway Winnipeg, Manitoba R3P 1H1
$266,000Maintenance, Caretaker, Reserve Fund Contributions, Common Area Maintenance, Insurance, Landscaping, Property Management, Parking, Recreation Facilities, Water
$331.87 Monthly
Maintenance, Caretaker, Reserve Fund Contributions, Common Area Maintenance, Insurance, Landscaping, Property Management, Parking, Recreation Facilities, Water
$331.87 Monthly1E//Winnipeg/*In cooling off period*Welcome to 775 Sterling Lyon Parkway where this immaculately kept space is waiting for its new owner. Beautifully styled with open concept kitchen and living room, featuring an abundance of natural light. Move in ready this condo contains a spacious walk through closet, in-suite washer/dryer, same floor storage unit and a massive 17 X 4 balcony that overlooks Tuxedo. Quietly tucked away in the corner of Sterling Lyon Parkway you're only a short walk from all the amenities one can hope for. Restaurants, bars, grocery stores, a brand new outlet mall and just a five minute stroll from the Assiniboine forest, this is a must see! (id:44822)
Property Details
| MLS® Number | 202505941 |
| Property Type | Single Family |
| Neigbourhood | Tuxedo |
| Community Name | Tuxedo |
| Amenities Near By | Shopping |
| Community Features | Pets Allowed |
| Features | Low Maintenance Yard, Flat Site, Disabled Access, Paved Lane, Balcony, No Smoking Home |
| Parking Space Total | 1 |
Building
| Bathroom Total | 1 |
| Bedrooms Total | 1 |
| Appliances | Blinds, Dishwasher, Dryer, Microwave, Refrigerator, Stove, Washer |
| Constructed Date | 2016 |
| Fire Protection | Smoke Detectors |
| Flooring Type | Wall-to-wall Carpet, Vinyl, Wood |
| Heating Fuel | Electric |
| Heating Type | Forced Air |
| Stories Total | 1 |
| Size Interior | 793 Sqft |
| Type | Other |
| Utility Water | Municipal Water |
Parking
| Carport |
Land
| Acreage | No |
| Land Amenities | Shopping |
| Sewer | Municipal Sewage System |
| Size Irregular | 0 X 0 |
| Size Total Text | 0 X 0 |
Rooms
| Level | Type | Length | Width | Dimensions |
|---|---|---|---|---|
| Main Level | Kitchen | 8 ft ,7 in | 8 ft ,2 in | 8 ft ,7 in x 8 ft ,2 in |
| Main Level | Dining Room | 8 ft | 8 ft | 8 ft x 8 ft |
| Main Level | Living Room/dining Room | 13 ft ,6 in | 15 ft ,1 in | 13 ft ,6 in x 15 ft ,1 in |
| Main Level | Primary Bedroom | 10 ft | 15 ft | 10 ft x 15 ft |
| Main Level | 4pc Bathroom | 7 ft | 8 ft | 7 ft x 8 ft |
| Main Level | Laundry Room | 7 ft ,7 in | 4 ft ,6 in | 7 ft ,7 in x 4 ft ,6 in |
https://www.realtor.ca/real-estate/28074222/403-775-sterling-lyon-parkway-winnipeg-tuxedo
Interested?
Contact us for more information

Cody Poiron
(204) 257-6382

1549 St. Mary's Road
Winnipeg, Manitoba R2M 5G9
(204) 989-6900
(204) 257-6382
www.royallepage.ca/































