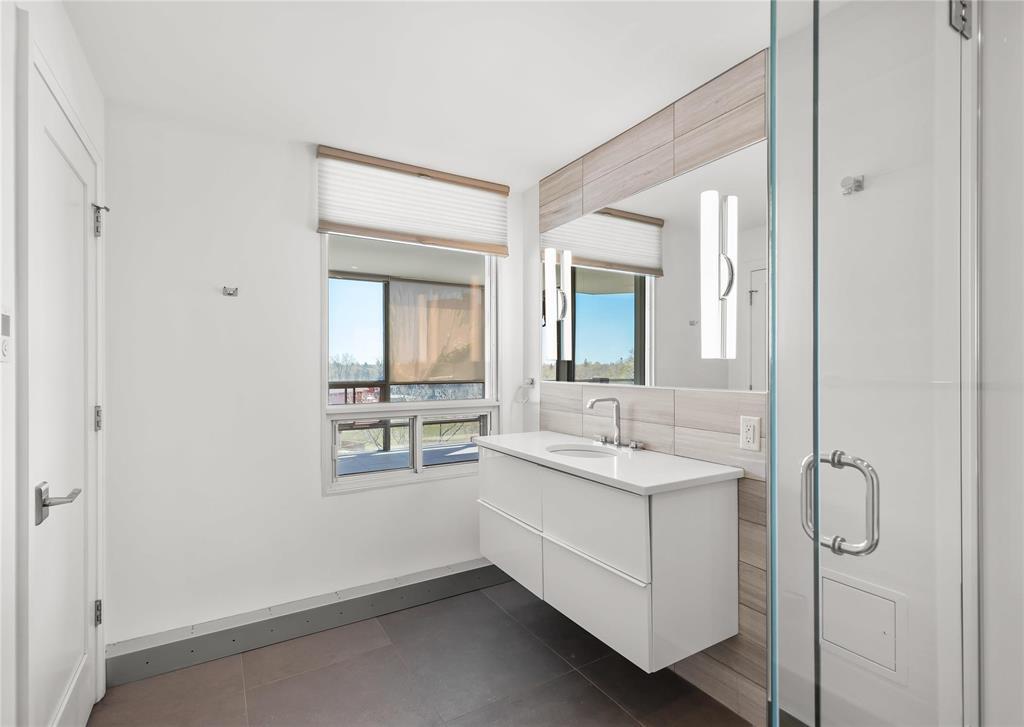402 180 Tuxedo Avenue Winnipeg, Manitoba R3P 2A6
$679,900Maintenance, Cable TV, Reserve Fund Contributions, Heat, Common Area Maintenance, Insurance, Landscaping, Property Management, Parking, Water
$1,569 Monthly
Maintenance, Cable TV, Reserve Fund Contributions, Heat, Common Area Maintenance, Insurance, Landscaping, Property Management, Parking, Water
$1,569 Monthly1E//Winnipeg/Offers Monday June 9, *Open Houses cancelled* This expansive 1,820 sq ft corner unit at 180 Tuxedo is designed for those who value space, natural light, and refined finishes. With exposure to the south, east, and north, sunlight fills the open, hardwood-lined interior through walls of windows. A standout feature is the 280 square foot year-round sunroom with in-floor heat ideal for reading, lounging, or entertaining. The adjacent 14x14 covered balcony adds a second private outdoor space. The kitchen includes an eat-in nook with floor-to-ceiling windows, creating a bright and welcoming atmosphere. The generous bedroom features a wall-to-wall built-in closet, and two full bathrooms offer added flexibility. . With valet service, 24-hour security, and two heated underground parking stalls, this is a rare opportunity in a highly regarded concrete building in the heart of Tuxedo. (id:44822)
Open House
This property has open houses!
2:00 pm
Ends at:2:00 pm
Property Details
| MLS® Number | 202511638 |
| Property Type | Single Family |
| Neigbourhood | Tuxedo |
| Community Name | Tuxedo |
| Parking Space Total | 2 |
Building
| Bathroom Total | 2 |
| Bedrooms Total | 1 |
| Appliances | Blinds, Dishwasher, Dryer, Microwave, Refrigerator, Stove, Washer, Window Coverings |
| Constructed Date | 1987 |
| Flooring Type | Wood |
| Heating Fuel | Natural Gas |
| Heating Type | Baseboard Heaters, Hot Water |
| Stories Total | 1 |
| Size Interior | 1820 Sqft |
| Type | Apartment |
| Utility Water | Municipal Water |
Parking
| Heated Garage | |
| Parkade |
Land
| Acreage | No |
| Sewer | Municipal Sewage System |
| Size Irregular | 0 X 0 |
| Size Total Text | 0 X 0 |
Rooms
| Level | Type | Length | Width | Dimensions |
|---|---|---|---|---|
| Main Level | Sunroom | 19 ft ,9 in | 14 ft ,2 in | 19 ft ,9 in x 14 ft ,2 in |
| Main Level | Kitchen | 17 ft | 11 ft ,6 in | 17 ft x 11 ft ,6 in |
| Main Level | Living Room | 13 ft ,11 in | 17 ft ,6 in | 13 ft ,11 in x 17 ft ,6 in |
| Main Level | Primary Bedroom | 13 ft ,9 in | 17 ft ,11 in | 13 ft ,9 in x 17 ft ,11 in |
| Main Level | 3pc Ensuite Bath | 6 ft ,8 in | 11 ft ,6 in | 6 ft ,8 in x 11 ft ,6 in |
| Main Level | Living Room | 11 ft ,9 in | 16 ft ,3 in | 11 ft ,9 in x 16 ft ,3 in |
https://www.realtor.ca/real-estate/28368616/402-180-tuxedo-avenue-winnipeg-tuxedo
Interested?
Contact us for more information

Joshua Neustaedter Barg
(204) 257-6382

1549 St. Mary's Road
Winnipeg, Manitoba R2M 5G9
(204) 989-6900
(204) 257-6382
www.royallepage.ca/










































