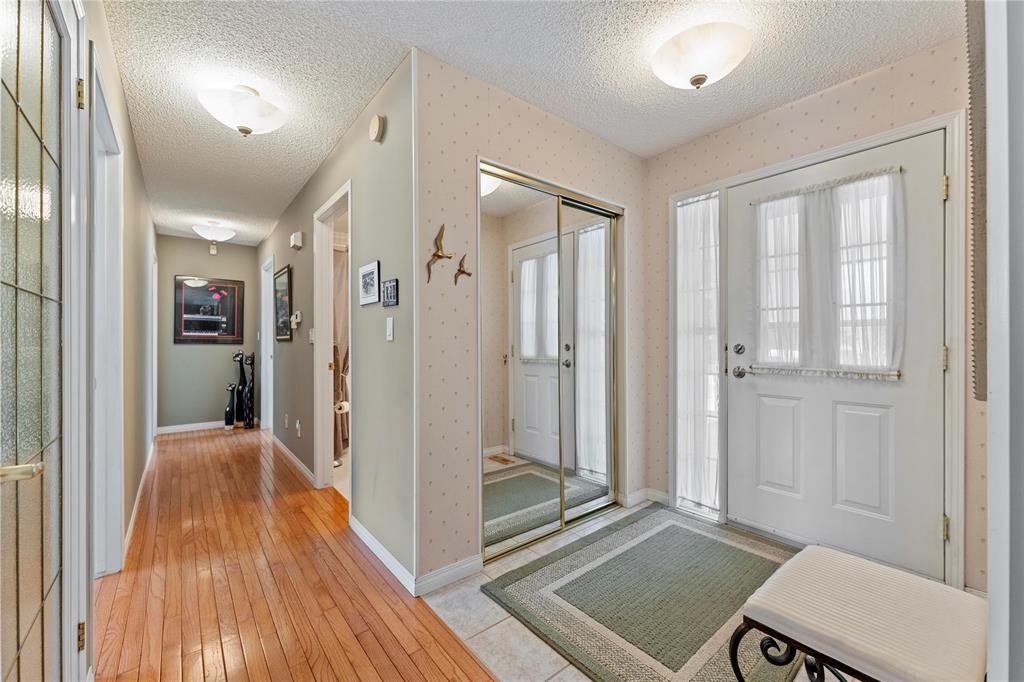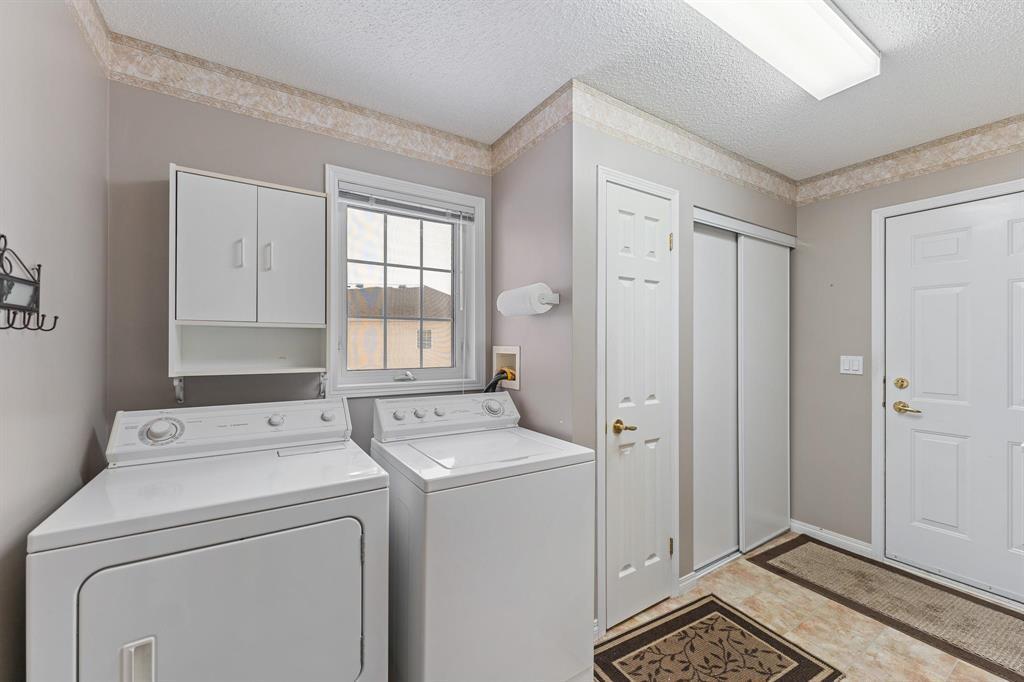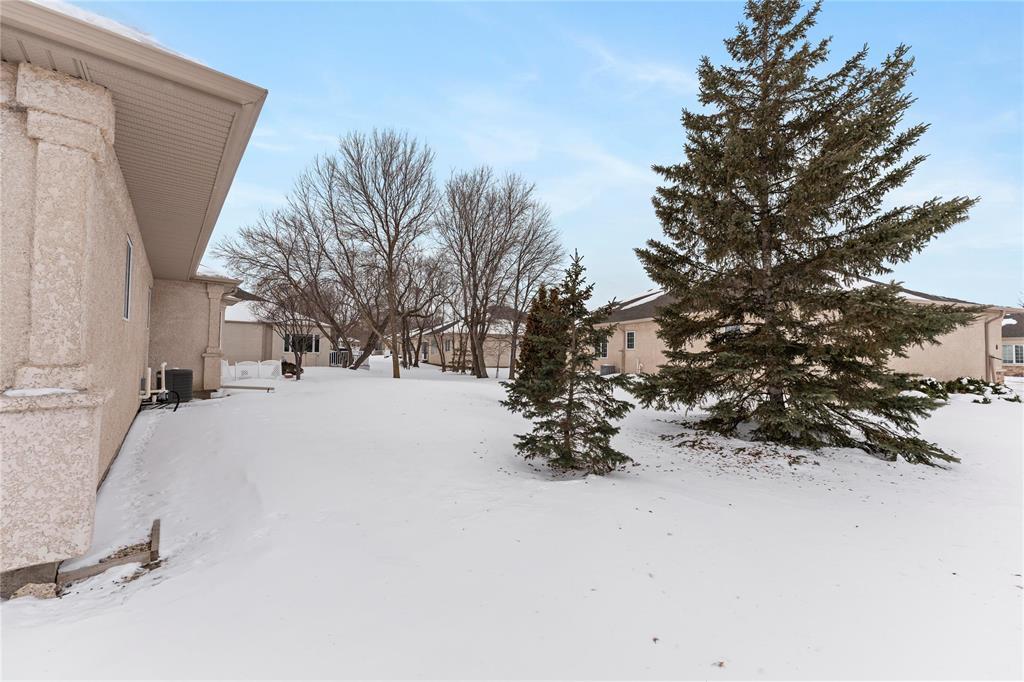4 Wyndstone Circle Winnipeg, Manitoba R2E 0L8
$529,900Maintenance, Reserve Fund Contributions, Common Area Maintenance, Insurance, Landscaping, Property Management, Parking, Recreation Facilities
$433.91 Monthly
Maintenance, Reserve Fund Contributions, Common Area Maintenance, Insurance, Landscaping, Property Management, Parking, Recreation Facilities
$433.91 Monthly3P//Winnipeg/Showings Start Thursday Feb 13 | Excellent Opportunity in Country Villa Estates, rarely available Panorama floor plan, Spacious and bright, enter thru covered front porch, greeted by tiled foyer, main level fantastic open living room w/ tiled gas fireplace surrounded by built-ins, thru to 3 season sunroom, good size formal dining area, eat-in kitchen w/ loads of counter space, some hardwood floors throughout, primary bedroom w/ ensuite and huge walk in closet, second bedroom currently w/ built-in desk perfect for an office or hobby room, full bathroom, lower level w/ full bathroom, recroom w/ den and huge finished storage area, great opportunity to expand recroom/games area, double attached garage with epoxy finished floor, updated roof shingles, don't miss out, call to book your appointment today! (id:44822)
Property Details
| MLS® Number | 202502770 |
| Property Type | Single Family |
| Neigbourhood | East St Paul |
| Community Name | East St Paul |
| Features | Low Maintenance Yard |
Building
| Bathroom Total | 3 |
| Bedrooms Total | 2 |
| Appliances | Dishwasher, Garage Door Opener, Microwave, Refrigerator, Stove, Window Coverings |
| Architectural Style | Bungalow |
| Constructed Date | 1998 |
| Cooling Type | Central Air Conditioning |
| Fireplace Fuel | Gas |
| Fireplace Present | Yes |
| Fireplace Type | Tile Facing |
| Flooring Type | Wall-to-wall Carpet, Tile, Vinyl, Wood |
| Heating Fuel | Natural Gas |
| Heating Type | High-efficiency Furnace, Forced Air |
| Stories Total | 1 |
| Size Interior | 1328 Sqft |
| Type | House |
| Utility Water | Municipal Water |
Parking
| Attached Garage |
Land
| Acreage | No |
| Sewer | Municipal Sewage System |
| Size Total Text | Unknown |
Rooms
| Level | Type | Length | Width | Dimensions |
|---|---|---|---|---|
| Basement | Recreation Room | 12 ft ,6 in | 14 ft ,6 in | 12 ft ,6 in x 14 ft ,6 in |
| Main Level | Living Room | 15 ft ,3 in | 12 ft ,6 in | 15 ft ,3 in x 12 ft ,6 in |
| Main Level | Dining Room | 10 ft | 10 ft ,6 in | 10 ft x 10 ft ,6 in |
| Main Level | Eat In Kitchen | 10 ft ,8 in | 12 ft ,6 in | 10 ft ,8 in x 12 ft ,6 in |
| Main Level | Primary Bedroom | 12 ft ,9 in | 12 ft | 12 ft ,9 in x 12 ft |
| Main Level | Bedroom | 11 ft ,6 in | 11 ft | 11 ft ,6 in x 11 ft |
https://www.realtor.ca/real-estate/27908514/4-wyndstone-circle-winnipeg-east-st-paul
Interested?
Contact us for more information

Glen Macangus
Broker
(204) 257-6382
www.winnipeghomesrus.com/

1549 St. Mary's Road
Winnipeg, Manitoba R2M 5G9
(204) 989-6900
(204) 257-6382
www.royallepage.ca/

Cameron Macangus
(204) 257-6382

1549 St. Mary's Road
Winnipeg, Manitoba R2M 5G9
(204) 989-6900
(204) 257-6382
www.royallepage.ca/




































