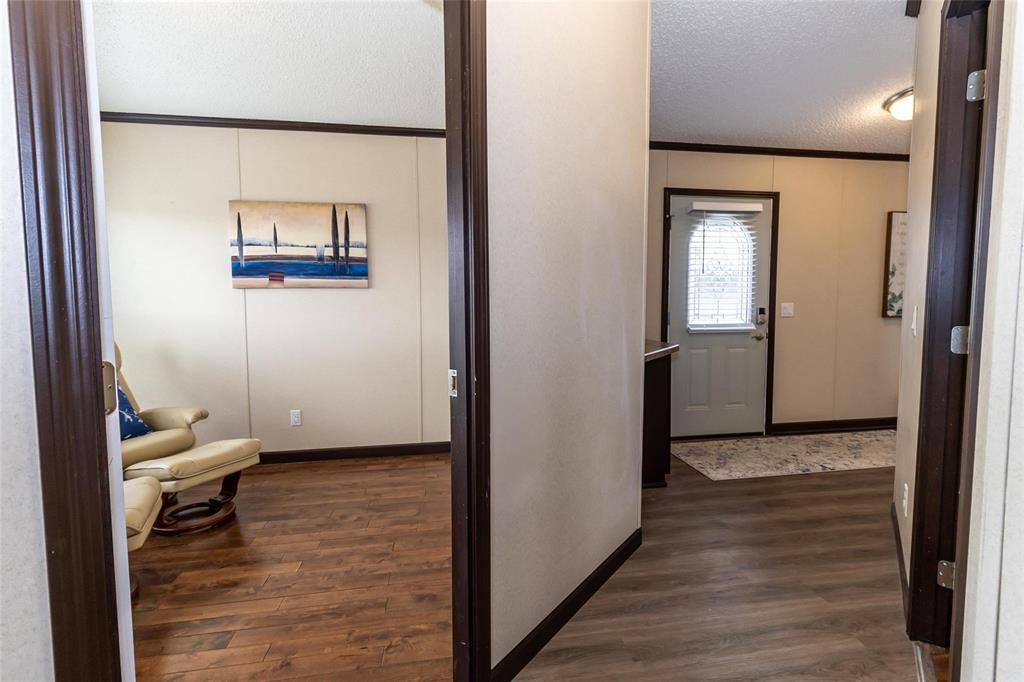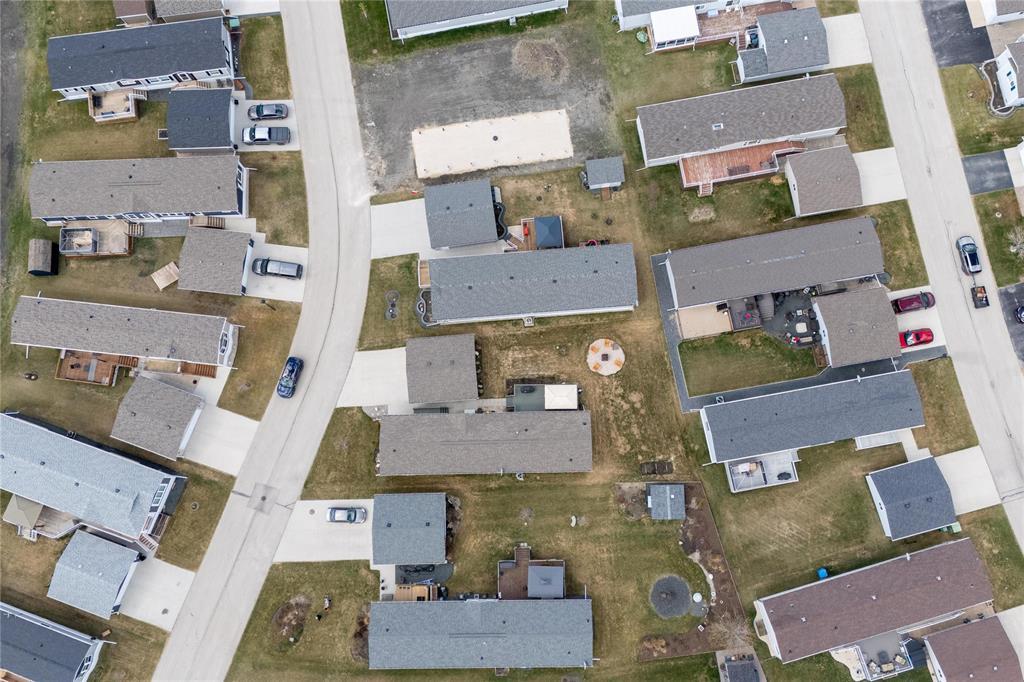4 Sunset Crescent Sanford, Manitoba R0G 2J0
$339,900Maintenance, Reserve Fund Contributions, Common Area Maintenance, Insurance, Landscaping, Property Management, Recreation Facilities, Water
$210 Monthly
Maintenance, Reserve Fund Contributions, Common Area Maintenance, Insurance, Landscaping, Property Management, Recreation Facilities, Water
$210 MonthlyR08//Sanford/Gorgeous energy efficient manufactured home in the MeadowBrook Villas condo community! This unit features 2x6 construction, concrete piled foundation and many upgrades. The inside has a primary bedroom with 5 piece en suite bath which includes a jet soaker tub, eat in kitchen featuring built in microwave and oven and cooktop, vinyl plank flooring, living room with electric fireplace, vaulted ceilings, 2 bedrooms with hardwood floors and a 4 piece bath. Main floor laundry with included appliance. No carpet, HRV, electric furnace, many windows and municipal sewer and water. Low condo fees. Double detached garage (24 x 22) with concrete driveway. There is a community club house with weekly activities, walking paths, gardens, River access and the community of Sanford which offers curling, skating, commerce, retail and so much more. The yard is low maintenance with a deck, included gazebo and lovely firepit area. 15 minutes from Kenaston Common. This home really does show pride of ownership and has been excellently maintained by the owner. No disappointments here! (id:44822)
Property Details
| MLS® Number | 202510596 |
| Property Type | Single Family |
| Neigbourhood | RM of MacDonald |
| Community Name | RM of MacDonald |
| Community Features | Pets Allowed |
| Features | Low Maintenance Yard, Flat Site, Exterior Walls- 2x6", No Smoking Home, Country Residential, Central Exhaust |
| Road Type | No Thru Road |
Building
| Bathroom Total | 2 |
| Bedrooms Total | 3 |
| Appliances | Jetted Tub, Microwave Built-in, Blinds, Cooktop, Dishwasher, Dryer, Garage Door Opener, Garage Door Opener Remote(s), Hood Fan, Microwave, Refrigerator, Stove, Washer, Window Coverings |
| Constructed Date | 2012 |
| Cooling Type | Central Air Conditioning |
| Fireplace Fuel | Electric |
| Fireplace Present | Yes |
| Fireplace Type | Glass Door |
| Flooring Type | Vinyl, Vinyl Plank, Wood |
| Heating Fuel | Electric |
| Heating Type | Heat Recovery Ventilation (hrv), High-efficiency Furnace, Forced Air |
| Stories Total | 1 |
| Size Interior | 1520 Sqft |
| Type | House |
| Utility Water | Municipal Water |
Parking
| Detached Garage | |
| Other | |
| Other | |
| Other |
Land
| Acreage | No |
| Fence Type | Not Fenced |
| Sewer | Municipal Sewage System |
| Size Total Text | Unknown |
Rooms
| Level | Type | Length | Width | Dimensions |
|---|---|---|---|---|
| Main Level | Eat In Kitchen | 18 ft ,3 in | 12 ft ,8 in | 18 ft ,3 in x 12 ft ,8 in |
| Main Level | Living Room | 18 ft ,3 in | 14 ft ,6 in | 18 ft ,3 in x 14 ft ,6 in |
| Main Level | Laundry Room | 5 ft ,11 in | 10 ft ,3 in | 5 ft ,11 in x 10 ft ,3 in |
| Main Level | Primary Bedroom | 15 ft ,3 in | 12 ft | 15 ft ,3 in x 12 ft |
| Main Level | Bedroom | 10 ft ,8 in | 10 ft ,9 in | 10 ft ,8 in x 10 ft ,9 in |
| Main Level | Bedroom | 10 ft ,11 in | 9 ft | 10 ft ,11 in x 9 ft |
| Main Level | 5pc Ensuite Bath | 6 ft ,3 in | 18 ft ,2 in | 6 ft ,3 in x 18 ft ,2 in |
| Main Level | 4pc Bathroom | 8 ft ,9 in | 5 ft ,5 in | 8 ft ,9 in x 5 ft ,5 in |
https://www.realtor.ca/real-estate/28299323/4-sunset-crescent-sanford-rm-of-macdonald
Interested?
Contact us for more information

Rolf Hitzer
Broker
(204) 257-6382

1549 St. Mary's Road
Winnipeg, Manitoba R2M 5G9
(204) 989-6900
(204) 257-6382
www.royallepage.ca/




















































