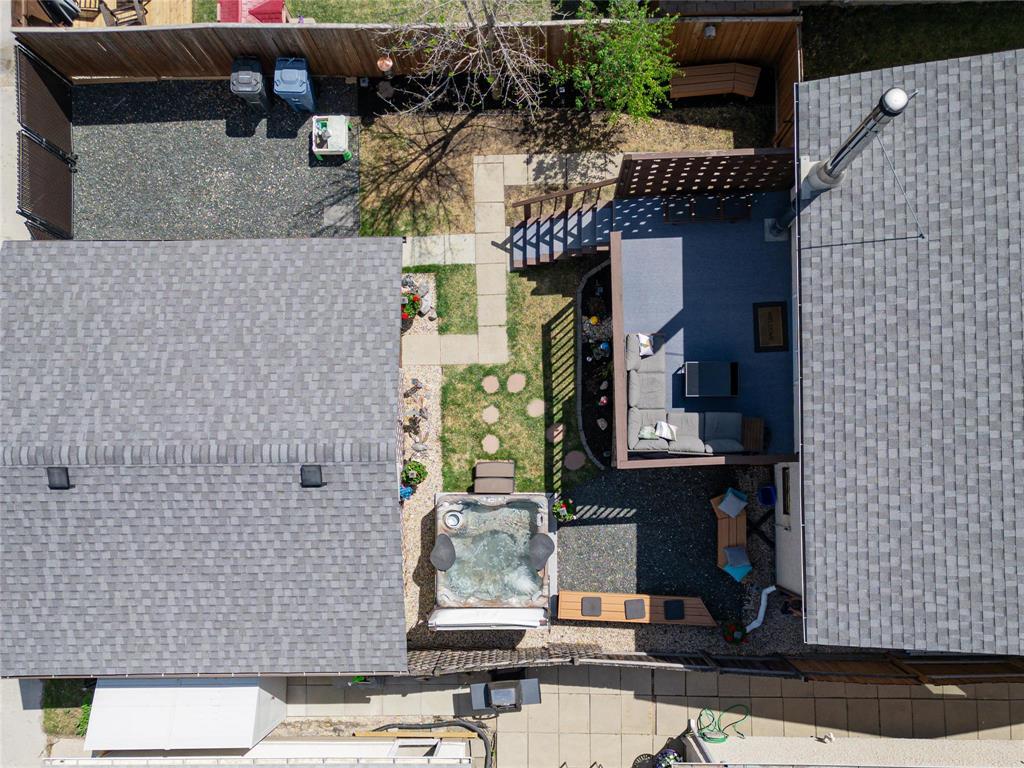349 Ashworth Street Winnipeg, Manitoba R2N 2L7
$399,900
2F//Winnipeg/S/S Now, offers May 21st 7:30 pm The search ends here this 3-bed, 2-bath home is officially guilty of charm, function, and undeniable style. Step into a spacious, light-filled entryway that sets the tone for everything to come. The living room offers the perfect blend of comfort and layout ideal for quiet nights or lively gatherings. In the kitchen, the clues are obvious: upgraded flooring, sleek tile backsplash, modern appliances, and a bright eat-in setup designed for everyday living. Two generous bedrooms upstairs command attention bright, versatile, and ready to serve as restful retreats or hardworking spaces. The main bathroom features a spa-like shower and a lovely tub, you ll never want to leave. Downstairs, a fully finished basement reveals a large rec room with brand new carpet, an additional bedroom (or flex space), and a second full bath. With a private backyard, spacious deck, hot tub and double detached garage, this River Park South beauty is truly guilty.... of having it all! Updates include: Interior paint, rec room & primary bedroom Carpet, kitchen flooring and backsplash (all '25), Garage Door ('24), HWT and Shingles ('21) and much more! (id:44822)
Open House
This property has open houses!
5:00 pm
Ends at:7:00 pm
12:00 pm
Ends at:2:00 pm
Property Details
| MLS® Number | 202508576 |
| Property Type | Single Family |
| Neigbourhood | River Park South |
| Community Name | River Park South |
| Amenities Near By | Playground, Shopping |
| Features | Closet Organizers, No Smoking Home, Sump Pump |
| Parking Space Total | 3 |
| Structure | Deck |
Building
| Bathroom Total | 2 |
| Bedrooms Total | 3 |
| Appliances | Hood Fan, Hot Tub, Dishwasher, Dryer, Garage Door Opener, Garage Door Opener Remote(s), Microwave, Refrigerator, Storage Shed, Stove, Washer |
| Architectural Style | Bi-level |
| Constructed Date | 1986 |
| Cooling Type | Central Air Conditioning |
| Fireplace Fuel | Wood |
| Fireplace Present | Yes |
| Fireplace Type | Stove |
| Flooring Type | Wall-to-wall Carpet, Laminate, Other, Vinyl |
| Heating Fuel | Natural Gas |
| Heating Type | High-efficiency Furnace, Forced Air |
| Size Interior | 860 Sqft |
| Type | House |
| Utility Water | Municipal Water |
Parking
| Detached Garage | |
| Other |
Land
| Acreage | No |
| Fence Type | Fence |
| Land Amenities | Playground, Shopping |
| Sewer | Municipal Sewage System |
| Size Irregular | 0 X 0 |
| Size Total Text | 0 X 0 |
Rooms
| Level | Type | Length | Width | Dimensions |
|---|---|---|---|---|
| Basement | Recreation Room | 25 ft ,1 in | 12 ft | 25 ft ,1 in x 12 ft |
| Basement | Bedroom | 12 ft | 10 ft ,9 in | 12 ft x 10 ft ,9 in |
| Upper Level | Living Room | 13 ft | 12 ft | 13 ft x 12 ft |
| Upper Level | Eat In Kitchen | 13 ft | 12 ft | 13 ft x 12 ft |
| Upper Level | Primary Bedroom | 14 ft ,1 in | 11 ft | 14 ft ,1 in x 11 ft |
| Upper Level | Bedroom | 11 ft | 10 ft | 11 ft x 10 ft |
https://www.realtor.ca/real-estate/28301888/349-ashworth-street-winnipeg-river-park-south
Interested?
Contact us for more information

Nicole Hacault
(204) 257-6382

1549 St. Mary's Road
Winnipeg, Manitoba R2M 5G9
(204) 989-6900
(204) 257-6382
www.royallepage.ca/




































