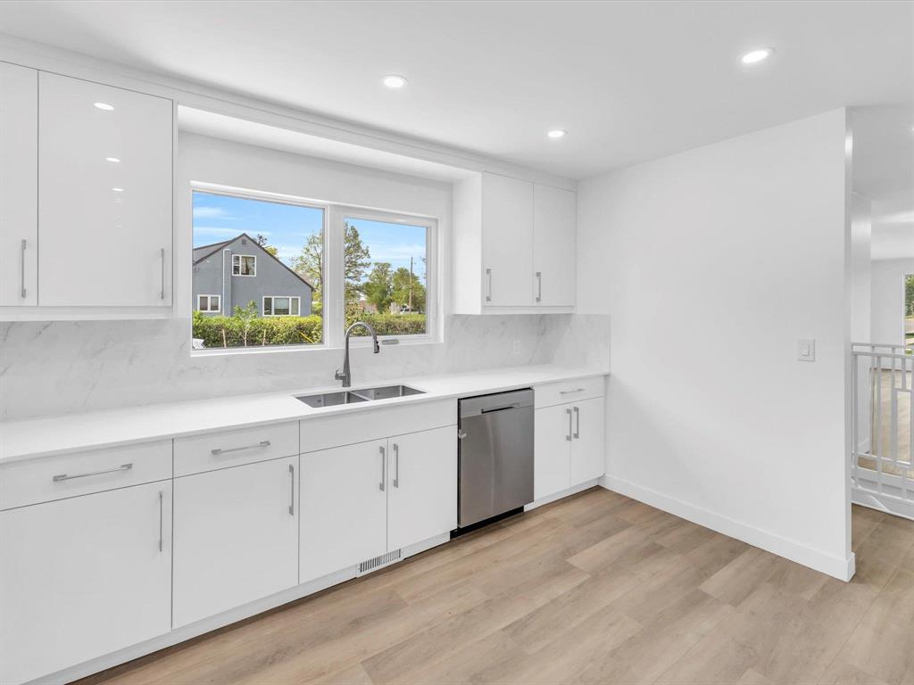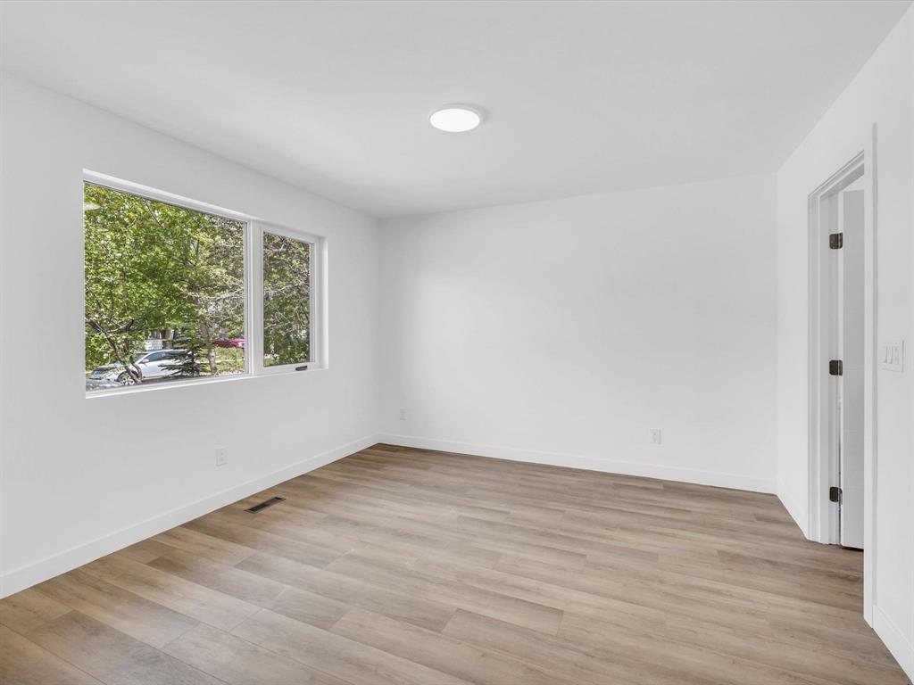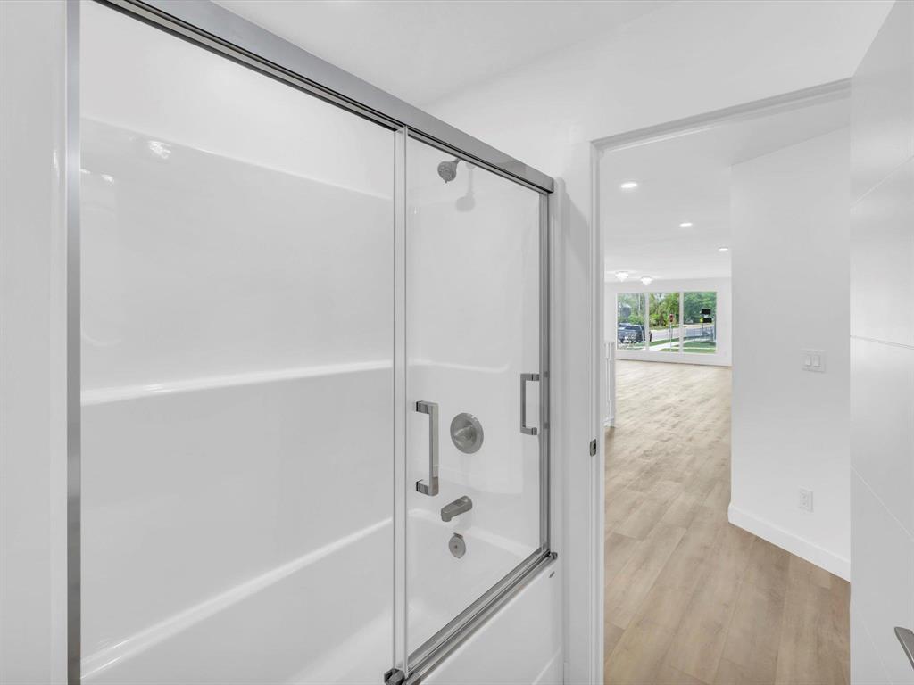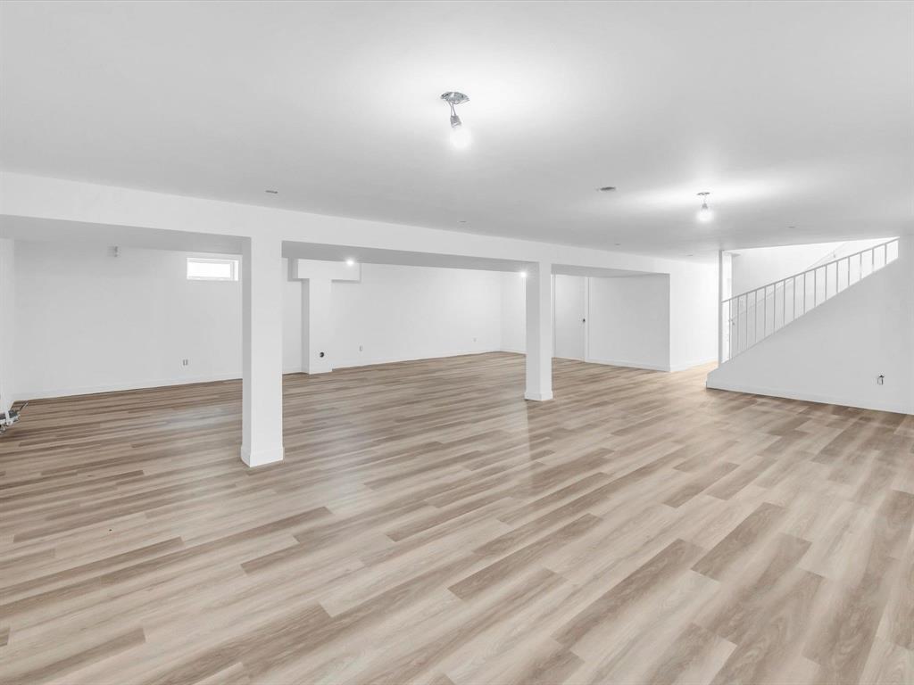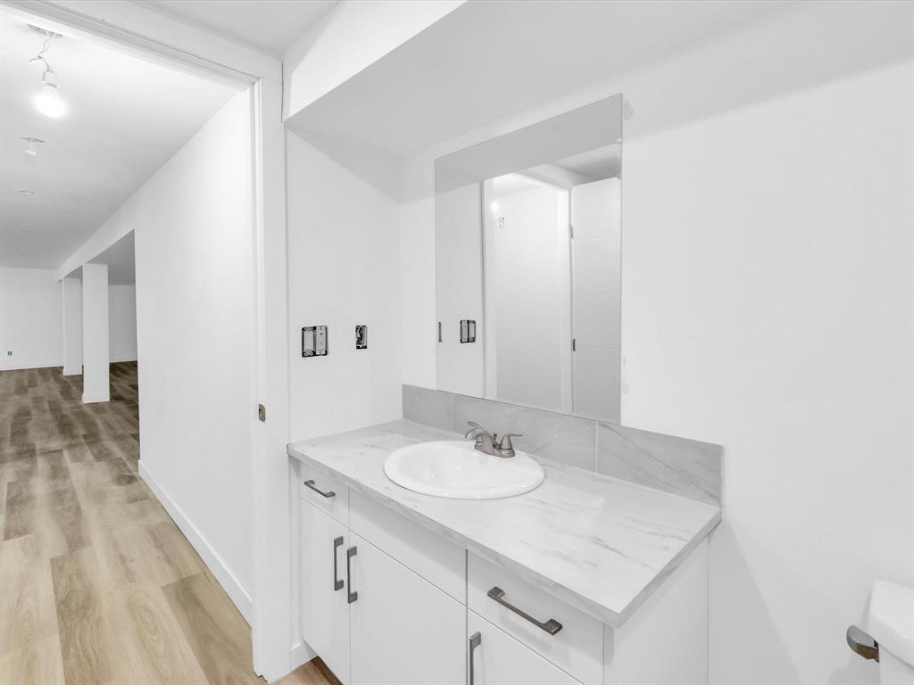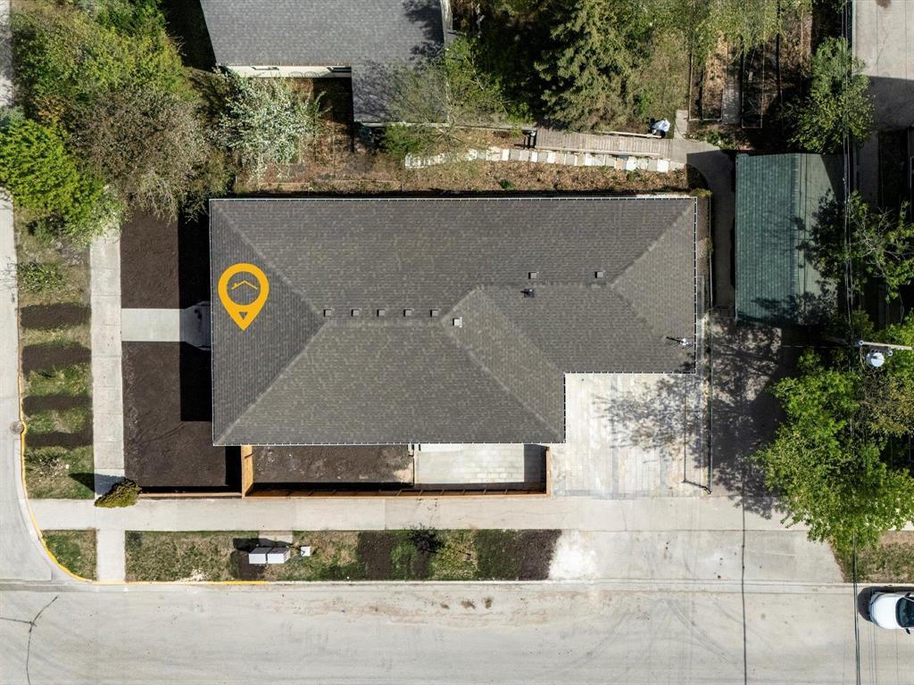336 Superior Avenue Selkirk, Manitoba R1A 0Z8
$449,900
R14//Selkirk/S/S May 16/25. Open House Saturday May 17 1-3pm. Offers May 22/25. Fully remodeled (2025) 3-bedroom,2.5 bath 1663 sq ft home on Superior! Featuring an open-concept main floor with fresh luxury vinyl plank throughout, dazzling lighting in the living and dining area with large windows and great natural light. A sleek and contemporary kitchen with quartz countertops, new cabinetry and new stainless steel appliances and cooktop. Access from the spacious back foyer to the new double attached garage with a blue-tooth garage door opener. The master suite includes a tiled ensuite and large closet. Two additional generously sized bedrooms with a luxurious 4 piece bath complete the upper level. Downstairs provides a fully finished rec room insulated with rigid foam and R22, a convenient half bath and large laundry area with new washer and dryer. New furnace, HWT, AC, plumbing, electrical, roof, shingles, soffit/fascia, landscaping, fence and more. Located in the heart of Selkirk, with an elementary school down the street and walking distance to all amenities, this is the perfect family dream home! Why build when you can get the latest and greatest and just move-in! Don't miss out, book your showing now! (id:44822)
Property Details
| MLS® Number | 202509497 |
| Property Type | Single Family |
| Neigbourhood | R14 |
| Community Name | R14 |
| Amenities Near By | Playground, Shopping, Public Transit |
| Features | Corner Site, No Back Lane, Cooking Surface |
Building
| Bathroom Total | 2 |
| Bedrooms Total | 3 |
| Appliances | Hood Fan, Dishwasher, Dryer, Garage Door Opener, Garage Door Opener Remote(s), Microwave, Refrigerator, Stove, Washer |
| Architectural Style | Bungalow |
| Cooling Type | Central Air Conditioning |
| Flooring Type | Vinyl Plank |
| Heating Fuel | Natural Gas |
| Heating Type | High-efficiency Furnace, Forced Air |
| Stories Total | 1 |
| Size Interior | 1663 Sqft |
| Type | House |
| Utility Water | Municipal Water |
Parking
| Attached Garage |
Land
| Acreage | No |
| Land Amenities | Playground, Shopping, Public Transit |
| Sewer | Municipal Sewage System |
| Size Total Text | Unknown |
Rooms
| Level | Type | Length | Width | Dimensions |
|---|---|---|---|---|
| Basement | Recreation Room | 30 ft ,3 in | 35 ft ,6 in | 30 ft ,3 in x 35 ft ,6 in |
| Basement | Laundry Room | 10 ft ,4 in | 11 ft ,4 in | 10 ft ,4 in x 11 ft ,4 in |
| Main Level | Primary Bedroom | 14 ft ,1 in | 12 ft | 14 ft ,1 in x 12 ft |
| Main Level | Bedroom | 14 ft ,1 in | 9 ft ,9 in | 14 ft ,1 in x 9 ft ,9 in |
| Main Level | Bedroom | 14 ft ,1 in | 9 ft ,10 in | 14 ft ,1 in x 9 ft ,10 in |
| Main Level | 3pc Ensuite Bath | 8 ft | 4 ft ,10 in | 8 ft x 4 ft ,10 in |
| Main Level | 4pc Bathroom | 8 ft ,3 in | 6 ft ,1 in | 8 ft ,3 in x 6 ft ,1 in |
| Main Level | Kitchen | 16 ft ,10 in | 13 ft ,6 in | 16 ft ,10 in x 13 ft ,6 in |
| Main Level | Living Room/dining Room | 17 ft ,6 in | 35 ft ,4 in | 17 ft ,6 in x 35 ft ,4 in |
https://www.realtor.ca/real-estate/28315846/336-superior-avenue-selkirk-r14
Interested?
Contact us for more information
Sara Braga
(204) 257-6382

1549 St. Mary's Road
Winnipeg, Manitoba R2M 5G9
(204) 989-6900
(204) 257-6382
www.royallepage.ca/











