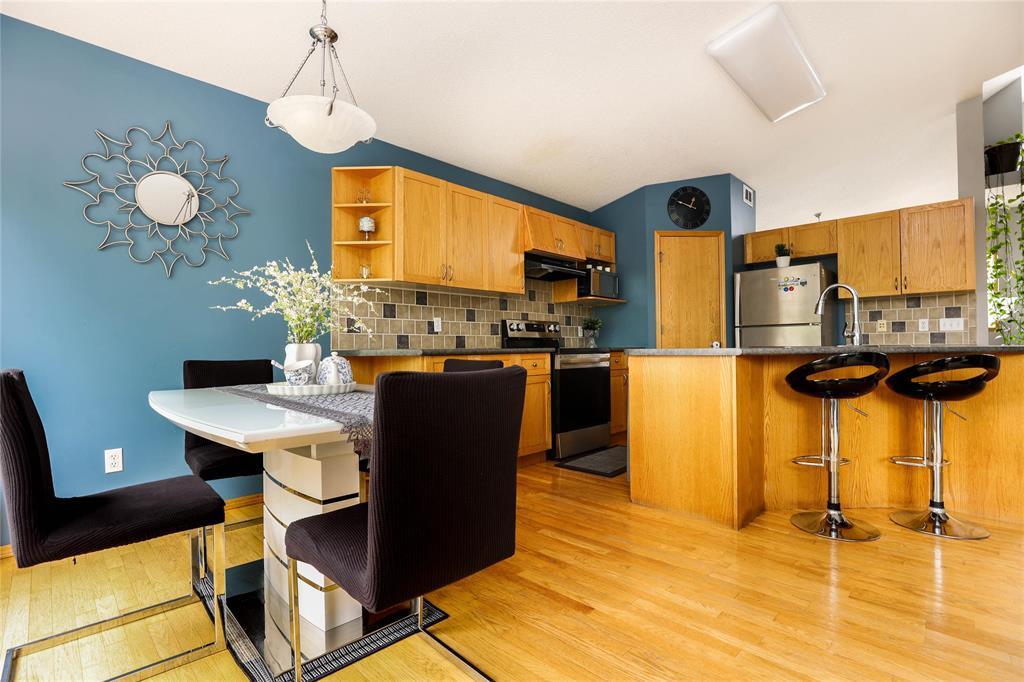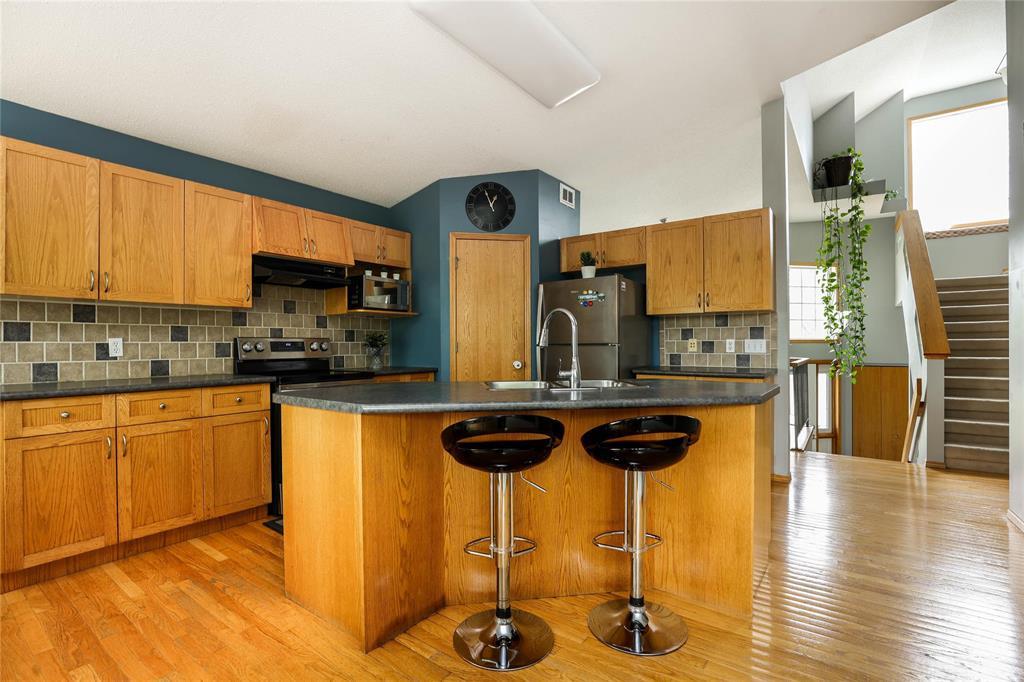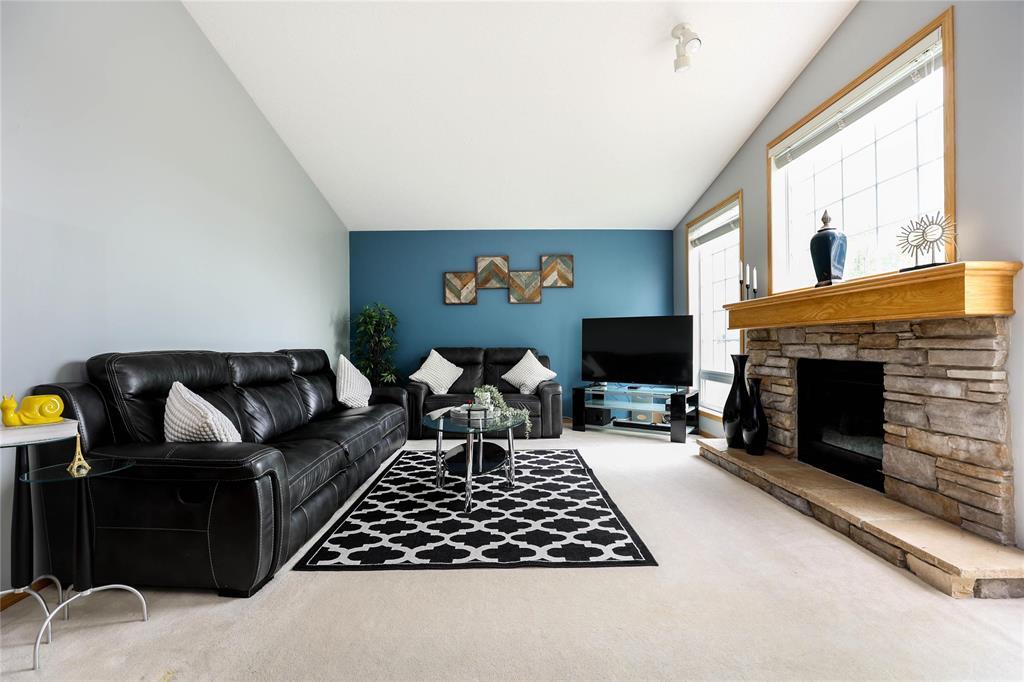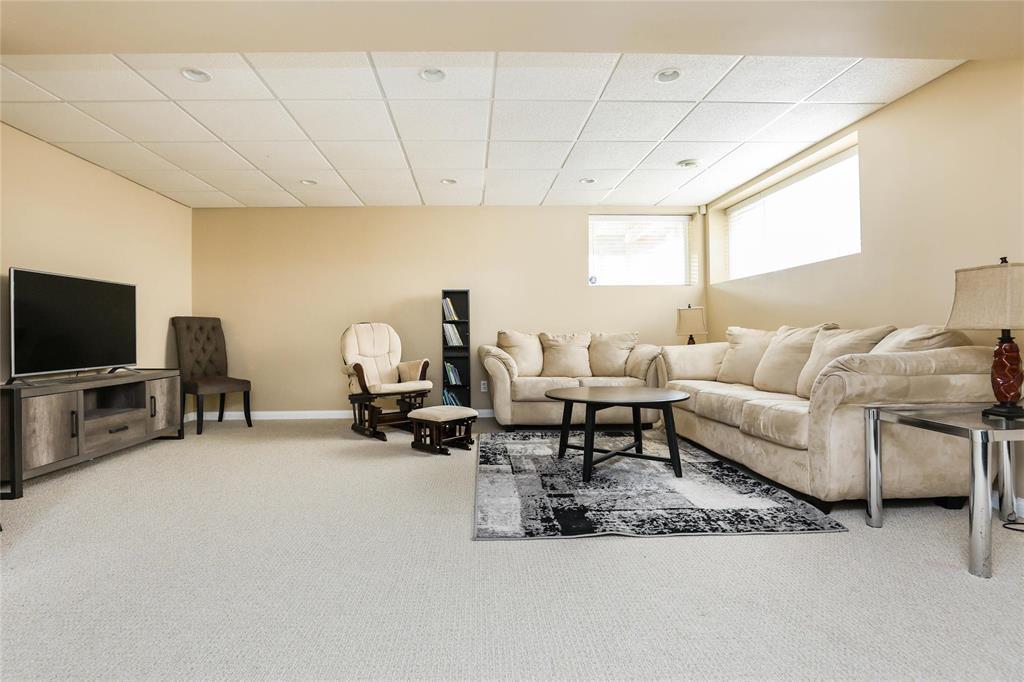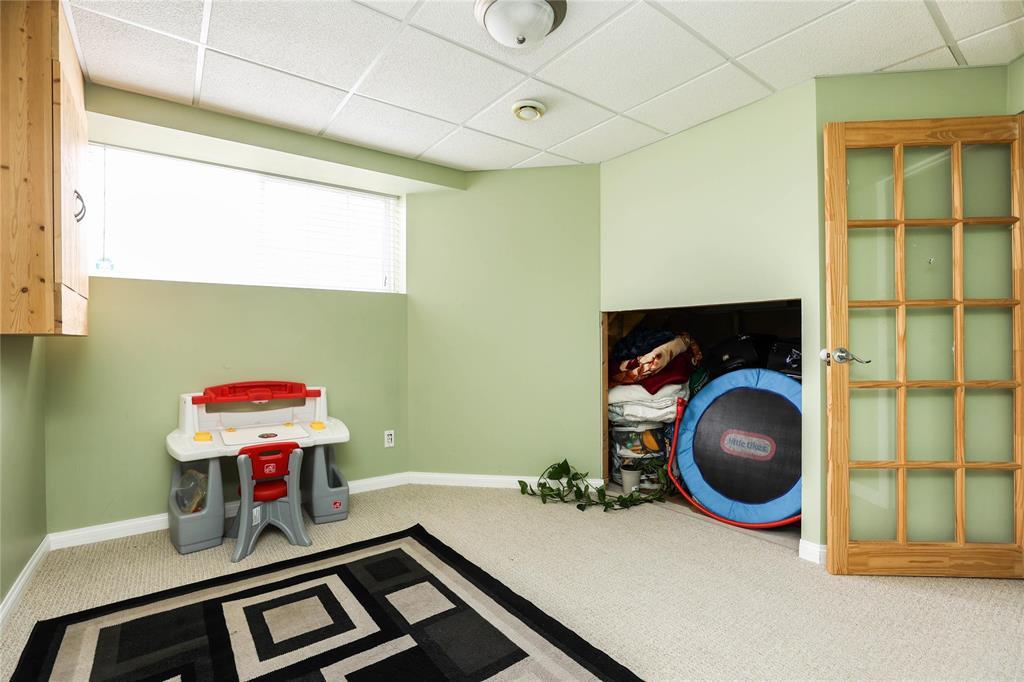322 Abbotsfield Drive Winnipeg, Manitoba R2N 4L1
$649,000
2F//Winnipeg/Showing start Tuesday,May 27th open house Sat and Sunday Offer on Jun 3rd. Recent upgrades 0f 2025 Shingles and Appliances Charming Home in highly desirable South St Vitals DAKOTA CROSSING. NON-SMOKER home. Large Family Room with GAS FIREPLACE next to the OPEN EAT-IN KITCHEN with ISLAND FEATURE, & TILE BACKSPLASH behind the counters. OAK FLOORS in Kitchen, Dining Room, and Hallways. ELEVATED DECK off the kitchen. YARD has GREEN SPACE for the kids. Lower Level boasts; Fully FINISHED REC-ROOM, 2 BEDROOM'S, one of which is currently used as an OFFICE.Ready for a new owners imagination. The MASTER BEDROOM has 4pc-ENSUITE & HUGE WALK-IN CLOSET. This WELL-MAINTAINED home is A MUST SEE in a MUST-LIVE-IN great neighborhood! Recent upgrades in 2025 Shingles and Appliance. The Seine River Greenway Trail, with kilometers of biking trails & forest, is only a few minutes away. Nearby; Dakota Community Club, daycares, parks, play structures, retail & grocery stores, restaurants, schools, churches, walking paths, & a GREAT FAMILY COMMUNITY to raise your family (id:44822)
Open House
This property has open houses!
2:00 pm
Ends at:4:00 pm
Property Details
| MLS® Number | 202512961 |
| Property Type | Single Family |
| Neigbourhood | Dakota Crossing |
| Community Name | Dakota Crossing |
Building
| Bathroom Total | 3 |
| Bedrooms Total | 5 |
| Appliances | Blinds, Dishwasher, Dryer, Garage Door Opener, Garage Door Opener Remote(s), Refrigerator, Stove, Washer |
| Architectural Style | Cab-over |
| Constructed Date | 2004 |
| Fireplace Fuel | Gas |
| Fireplace Present | Yes |
| Fireplace Type | Tile Facing |
| Flooring Type | Wall-to-wall Carpet, Vinyl, Wood |
| Heating Fuel | Natural Gas |
| Heating Type | Forced Air |
| Size Interior | 1710 Sqft |
| Type | House |
| Utility Water | Municipal Water |
Parking
| Attached Garage |
Land
| Acreage | No |
| Sewer | Municipal Sewage System |
| Size Depth | 110 Ft |
| Size Frontage | 40 Ft |
| Size Irregular | 40 X 110 |
| Size Total Text | 40 X 110 |
Rooms
| Level | Type | Length | Width | Dimensions |
|---|---|---|---|---|
| Basement | Recreation Room | 17 ft ,9 in | 19 ft ,5 in | 17 ft ,9 in x 19 ft ,5 in |
| Basement | Bedroom | 11 ft ,6 in | 13 ft ,3 in | 11 ft ,6 in x 13 ft ,3 in |
| Basement | Bedroom | 9 ft ,6 in | 12 ft | 9 ft ,6 in x 12 ft |
| Main Level | Living Room | 15 ft ,9 in | 13 ft ,3 in | 15 ft ,9 in x 13 ft ,3 in |
| Main Level | Dining Room | 12 ft ,2 in | 10 ft ,6 in | 12 ft ,2 in x 10 ft ,6 in |
| Main Level | Eat In Kitchen | 20 ft ,5 in | 11 ft ,2 in | 20 ft ,5 in x 11 ft ,2 in |
| Main Level | Bedroom | 10 ft ,6 in | 9 ft ,11 in | 10 ft ,6 in x 9 ft ,11 in |
| Main Level | Bedroom | 10 ft ,3 in | 9 ft ,6 in | 10 ft ,3 in x 9 ft ,6 in |
| Main Level | 4pc Bathroom | 8 ft ,5 in | 4 ft ,11 in | 8 ft ,5 in x 4 ft ,11 in |
| Main Level | Laundry Room | 7 ft | 5 ft ,4 in | 7 ft x 5 ft ,4 in |
| Upper Level | Primary Bedroom | 17 ft ,3 in | 15 ft ,9 in | 17 ft ,3 in x 15 ft ,9 in |
| Upper Level | 4pc Ensuite Bath | 5 ft ,11 in | 8 ft ,2 in | 5 ft ,11 in x 8 ft ,2 in |
https://www.realtor.ca/real-estate/28363854/322-abbotsfield-drive-winnipeg-dakota-crossing
Interested?
Contact us for more information

Naveed Ahmed
(204) 257-6382

1549 St. Mary's Road
Winnipeg, Manitoba R2M 5G9
(204) 989-6900
(204) 257-6382
www.royallepage.ca/









