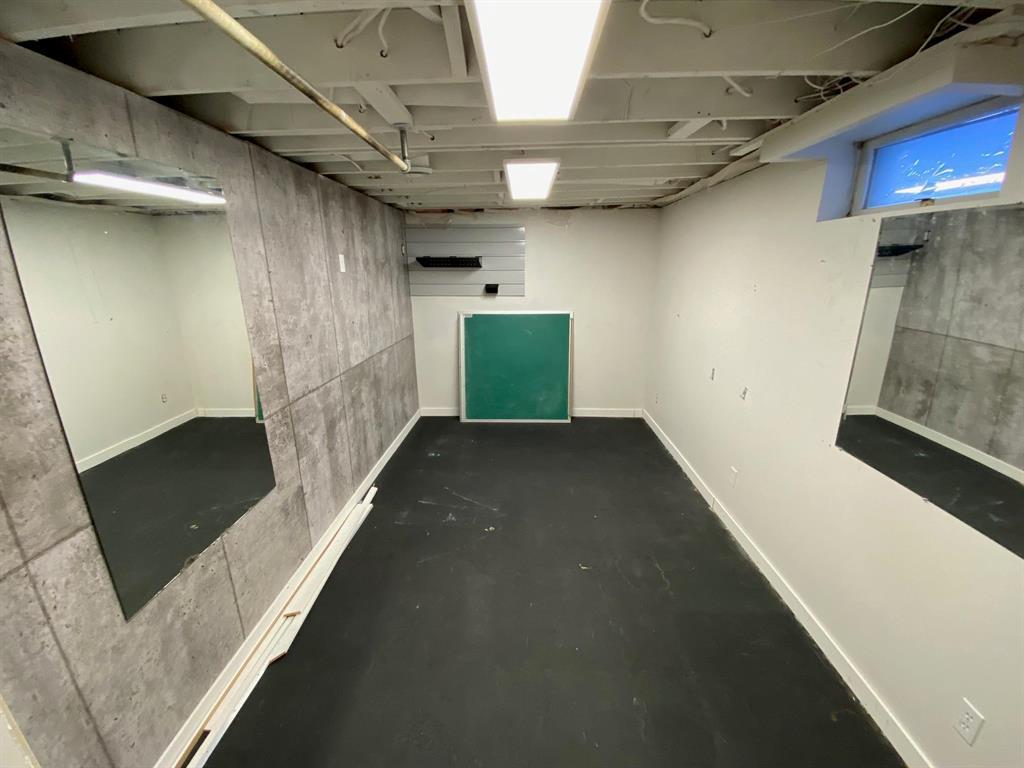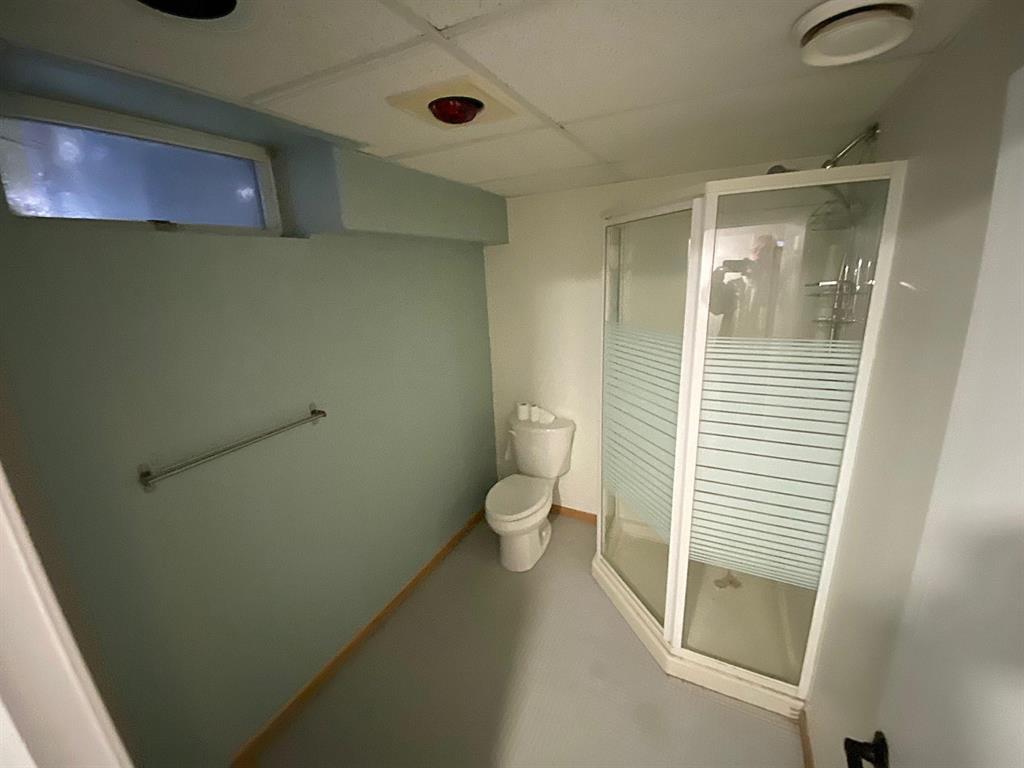31 Camrose Bay Winnipeg, Manitoba R2C 0N6
$419,900
3M//Winnipeg/Wonderful family home in excellent location close to all levels of schools, parks, playgrounds & Community Club. Quiet bay location on huge pie shaped lot featuring a front concrete drive to oversized 24X24 insulated garage with 100 amp service & 2 insulated overhead doors. The backyard oasis features an in ground pool & hot tub. This home has seen numerous upgrades and remodelling from top to bottom, however will require some tlc and personal touches. Fabulous family sized eat in kitchen with working island, ample cabinetry, storage & overlooking the back yard. There are 3 bedrooms on the main level & a remodelled 5 piece bathroom. The lover level features a cozy rec room area with an office/den with french doors adjacent. There is a workout room, wet bar area & 3 pce bathroom. Other features include a high efficient furnace, central air, laminate flooring, pvc windows, gas fireplace, storage shed. So much to offer. (id:44822)
Property Details
| MLS® Number | 202501595 |
| Property Type | Single Family |
| Neigbourhood | East Transcona |
| Community Name | East Transcona |
| Amenities Near By | Playground |
| Features | No Back Lane, Cooking Surface |
| Pool Type | Inground Pool |
| Road Type | Paved Road |
Building
| Bathroom Total | 2 |
| Bedrooms Total | 3 |
| Appliances | Hot Tub, See Remarks |
| Architectural Style | Bungalow |
| Constructed Date | 1961 |
| Cooling Type | Central Air Conditioning |
| Fireplace Fuel | Gas |
| Fireplace Present | Yes |
| Fireplace Type | Corner |
| Flooring Type | Wall-to-wall Carpet, Laminate, Tile |
| Heating Fuel | Natural Gas |
| Heating Type | High-efficiency Furnace, Forced Air |
| Stories Total | 1 |
| Size Interior | 1026 Sqft |
| Type | House |
| Utility Water | Municipal Water |
Parking
| Detached Garage | |
| Other | |
| Other | |
| Other | |
| Other |
Land
| Acreage | No |
| Fence Type | Fence |
| Land Amenities | Playground |
| Sewer | Municipal Sewage System |
| Size Irregular | 0 X 0 |
| Size Total Text | 0 X 0 |
Rooms
| Level | Type | Length | Width | Dimensions |
|---|---|---|---|---|
| Basement | Recreation Room | 13 ft ,8 in | 13 ft ,8 in | 13 ft ,8 in x 13 ft ,8 in |
| Basement | Other | 11 ft ,11 in | 7 ft ,11 in | 11 ft ,11 in x 7 ft ,11 in |
| Basement | Other | 14 ft | 8 ft ,3 in | 14 ft x 8 ft ,3 in |
| Main Level | Living Room | 13 ft | 13 ft | 13 ft x 13 ft |
| Main Level | Eat In Kitchen | 17 ft ,3 in | 12 ft ,3 in | 17 ft ,3 in x 12 ft ,3 in |
| Main Level | Primary Bedroom | 11 ft ,2 in | 10 ft ,3 in | 11 ft ,2 in x 10 ft ,3 in |
| Main Level | Bedroom | 12 ft ,3 in | 7 ft ,5 in | 12 ft ,3 in x 7 ft ,5 in |
| Main Level | Bedroom | 9 ft | 8 ft ,9 in | 9 ft x 8 ft ,9 in |
https://www.realtor.ca/real-estate/27842707/31-camrose-bay-winnipeg-east-transcona
Interested?
Contact us for more information

Michael Leclerc
(204) 257-6382
www.michaelleclerc.com/

1549 St. Mary's Road
Winnipeg, Manitoba R2M 5G9
(204) 989-6900
(204) 257-6382
www.royallepage.ca/























