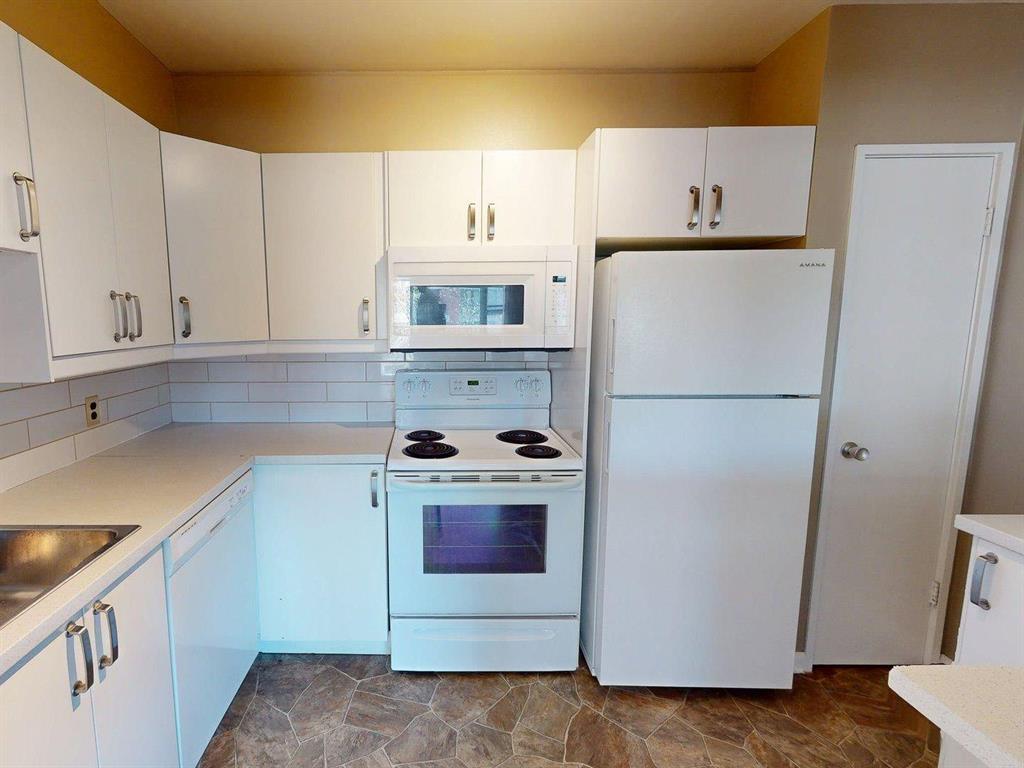304 245 Wellington Crescent Winnipeg, Manitoba R3M 0A1
$199,900Maintenance, Caretaker, Reserve Fund Contributions, Heat, Common Area Maintenance, Insurance, Landscaping, Property Management, Parking, Water
$726.35 Monthly
Maintenance, Caretaker, Reserve Fund Contributions, Heat, Common Area Maintenance, Insurance, Landscaping, Property Management, Parking, Water
$726.35 Monthly1B//Winnipeg/SS NOW, offers as received. PET FRIENDLY and AFFORDABLE Condo Living on Wellington Crescent! Modern condo over 900 SQ feet, with tons of natural light! Two bedrooms & one bath, with balcony access to river views! (Balconies have recently been redone). Concrete build for minimal noise. Free laundry on each floor! This unit has large windows letting in tons of light- Minutes from Osborne Village, downtown and Corydon! Location is everything! Wonderfully maintained building on one of the most desirable streets in Winnipeg. The condo includes a covered parking space & storage. Please check out the VR tour! Call to book an appointment today! (id:44822)
Property Details
| MLS® Number | 202511654 |
| Property Type | Single Family |
| Neigbourhood | Crescentwood |
| Community Name | Crescentwood |
| Amenities Near By | Playground, Shopping, Public Transit |
| Community Features | Pets Allowed |
| Features | Balcony, No Smoking Home |
| Parking Space Total | 1 |
| View Type | View |
Building
| Bathroom Total | 1 |
| Bedrooms Total | 2 |
| Appliances | Dishwasher, Microwave, Refrigerator, Stove |
| Architectural Style | Multi-level |
| Constructed Date | 1960 |
| Construction Material | Concrete Walls |
| Cooling Type | Wall Unit |
| Flooring Type | Wall-to-wall Carpet, Laminate, Vinyl |
| Heating Fuel | Other |
| Heating Type | Hot Water |
| Size Interior | 914 Sqft |
| Type | Apartment |
| Utility Water | Municipal Water |
Parking
| Other |
Land
| Acreage | No |
| Land Amenities | Playground, Shopping, Public Transit |
| Sewer | Municipal Sewage System |
| Size Total Text | Unknown |
Rooms
| Level | Type | Length | Width | Dimensions |
|---|---|---|---|---|
| Main Level | Living Room | 19 ft | 15 ft | 19 ft x 15 ft |
| Main Level | Bedroom | 15 ft ,8 in | 9 ft ,6 in | 15 ft ,8 in x 9 ft ,6 in |
| Main Level | 4pc Bathroom | 5 ft ,7 in | 7 ft ,10 in | 5 ft ,7 in x 7 ft ,10 in |
| Main Level | Second Kitchen | 11 ft ,6 in | 8 ft | 11 ft ,6 in x 8 ft |
| Main Level | Primary Bedroom | 17 ft | 10 ft ,4 in | 17 ft x 10 ft ,4 in |
https://www.realtor.ca/real-estate/28347632/304-245-wellington-crescent-winnipeg-crescentwood
Interested?
Contact us for more information
Mike Buffi
(204) 257-6382

1549 St. Mary's Road
Winnipeg, Manitoba R2M 5G9
(204) 989-6900
(204) 257-6382
www.royallepage.ca/


















