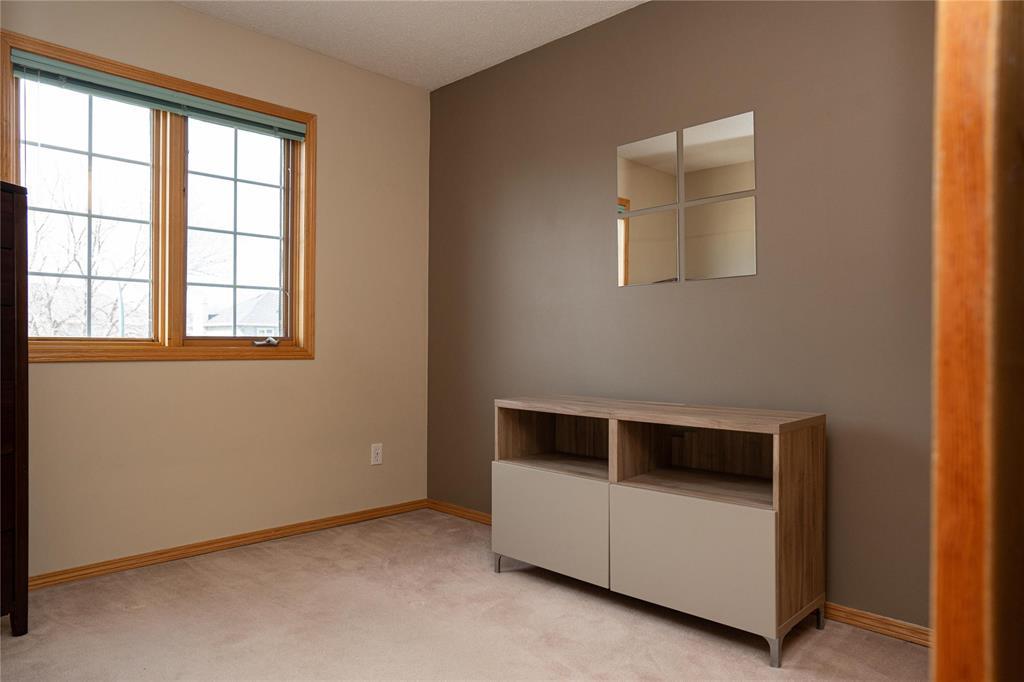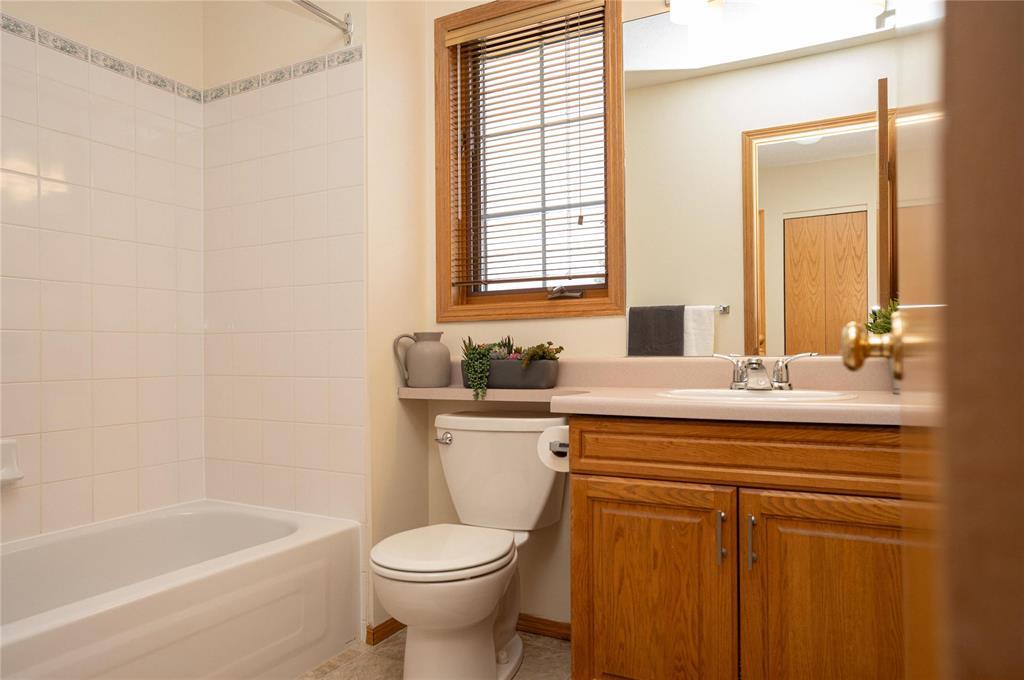3 Hollingbury Place Winnipeg, Manitoba R2N 3W3
$559,900
2F//Winnipeg/Showing starts Tue, April 22nd, Open House Sat & Sun, April 26 & 27 from 1-3pm and offers on 30th. Welcome to this lovingly maintained, custom-built two-storey home in the highly sought-after neighbourhood of River Park South, Winnipeg. With 4 spacious bedrooms, a sun-filled, three season sunroom and a double attached garage, this home offers everything a growing family need and more.Step into a home that tells a story. Built by a devoted couple and cherished by their family, this home was the backdrop to raising three wonderful children. it s a place filled with warmth, care, and cherished memories.The main level boasts a bright and functional layout, perfect for entertaining or relaxing with loved ones. The sunroom is a true highlight ideal for enjoying your morning coffee or winding down after a long day, surrounded by natural light.Upstairs, four generous bedrooms, the primary bedroom features ample closet space and ensuite.The full insulated basement offers endless possibilities, create a home theatre, gym, or additional living space tailored to your needs.Beautifully maintained exterior, and pride of ownership throughout, this home is move-in ready and waiting for the next chapter. (id:44822)
Property Details
| MLS® Number | 202507882 |
| Property Type | Single Family |
| Neigbourhood | River Park South |
| Community Name | River Park South |
| Amenities Near By | Playground, Shopping, Public Transit |
| Features | Cul-de-sac, Low Maintenance Yard, Corner Site, Closet Organizers, No Smoking Home, Sump Pump, Atrium/sunroom, Private Yard |
| Road Type | Paved Road |
| Structure | Deck |
Building
| Bathroom Total | 3 |
| Bedrooms Total | 4 |
| Appliances | Hood Fan, Blinds, Dishwasher, Dryer, Garage Door Opener, Garage Door Opener Remote(s), Microwave, Refrigerator, Stove, Washer, Window Coverings |
| Constructed Date | 1995 |
| Cooling Type | Central Air Conditioning |
| Fire Protection | Smoke Detectors |
| Flooring Type | Wall-to-wall Carpet, Vinyl, Wood |
| Half Bath Total | 1 |
| Heating Fuel | Natural Gas |
| Heating Type | High-efficiency Furnace, Forced Air |
| Stories Total | 2 |
| Size Interior | 1680 Sqft |
| Type | House |
| Utility Water | Municipal Water |
Parking
| Attached Garage |
Land
| Acreage | No |
| Land Amenities | Playground, Shopping, Public Transit |
| Sewer | Municipal Sewage System |
| Size Depth | 130 Ft |
| Size Frontage | 50 Ft |
| Size Irregular | 6661 |
| Size Total | 6661 Sqft |
| Size Total Text | 6661 Sqft |
Rooms
| Level | Type | Length | Width | Dimensions |
|---|---|---|---|---|
| Main Level | Living Room | 11 ft ,2 in | 16 ft | 11 ft ,2 in x 16 ft |
| Main Level | Dining Room | 9 ft | 11 ft ,3 in | 9 ft x 11 ft ,3 in |
| Main Level | Family Room | 12 ft | 14 ft ,3 in | 12 ft x 14 ft ,3 in |
| Main Level | Eat In Kitchen | 11 ft ,6 in | 13 ft | 11 ft ,6 in x 13 ft |
| Main Level | Sunroom | 9 ft ,2 in | 15 ft | 9 ft ,2 in x 15 ft |
| Upper Level | Primary Bedroom | 11 ft | 14 ft ,10 in | 11 ft x 14 ft ,10 in |
| Upper Level | Bedroom | 9 ft ,2 in | 10 ft | 9 ft ,2 in x 10 ft |
| Upper Level | Bedroom | 9 ft ,9 in | 10 ft | 9 ft ,9 in x 10 ft |
| Upper Level | Bedroom | 10 ft | 9 ft | 10 ft x 9 ft |
https://www.realtor.ca/real-estate/28191549/3-hollingbury-place-winnipeg-river-park-south
Interested?
Contact us for more information

Sharan Tappia
(204) 257-6382

1549 St. Mary's Road
Winnipeg, Manitoba R2M 5G9
(204) 989-6900
(204) 257-6382
www.royallepage.ca/









































