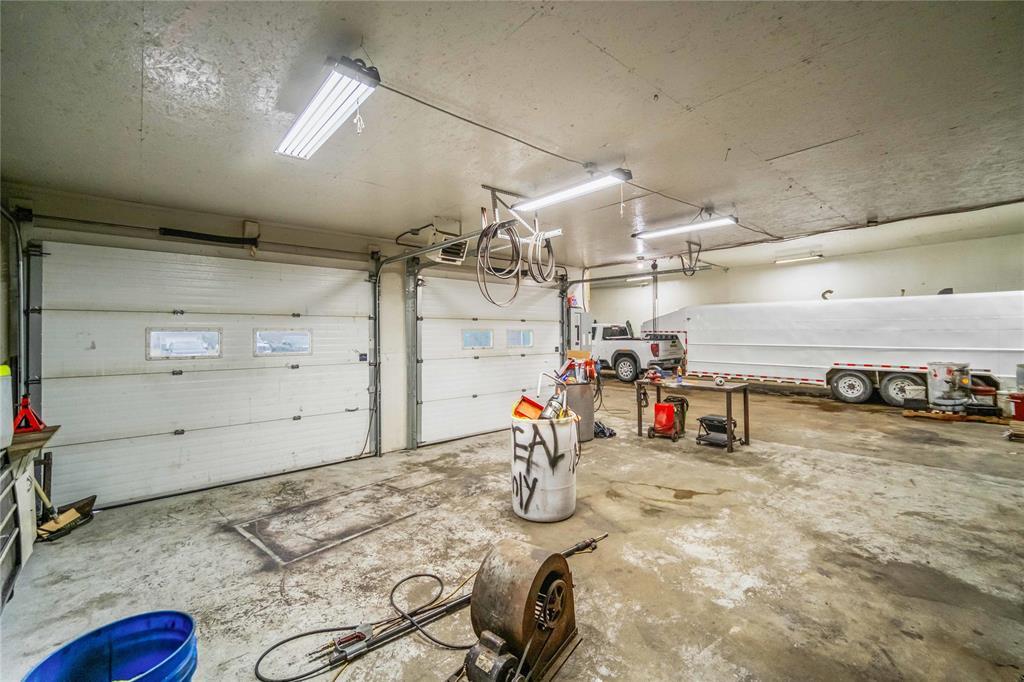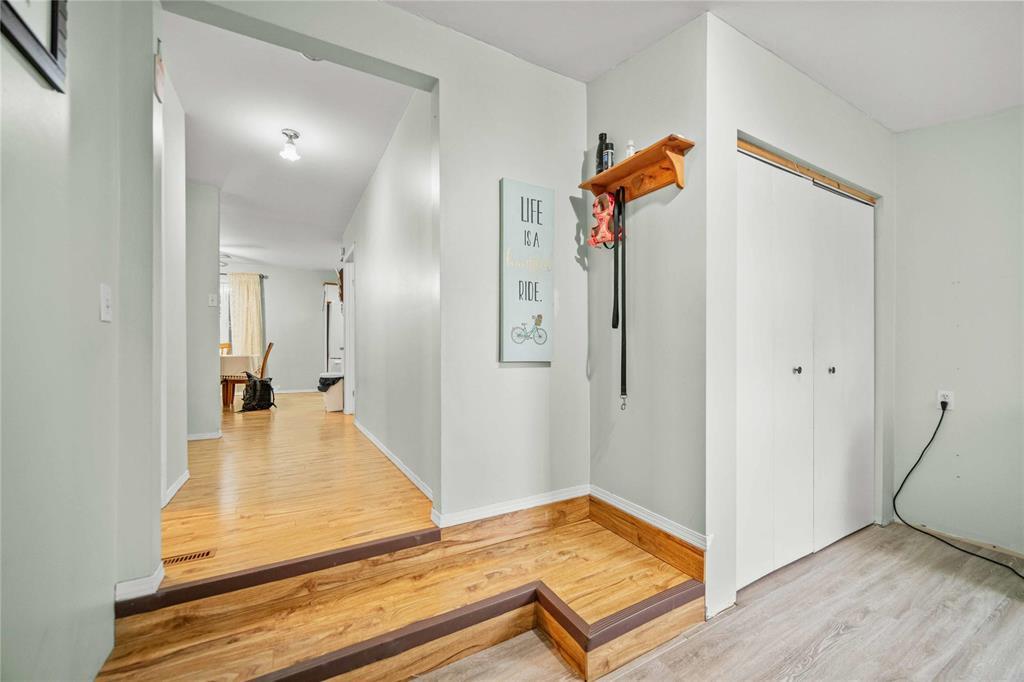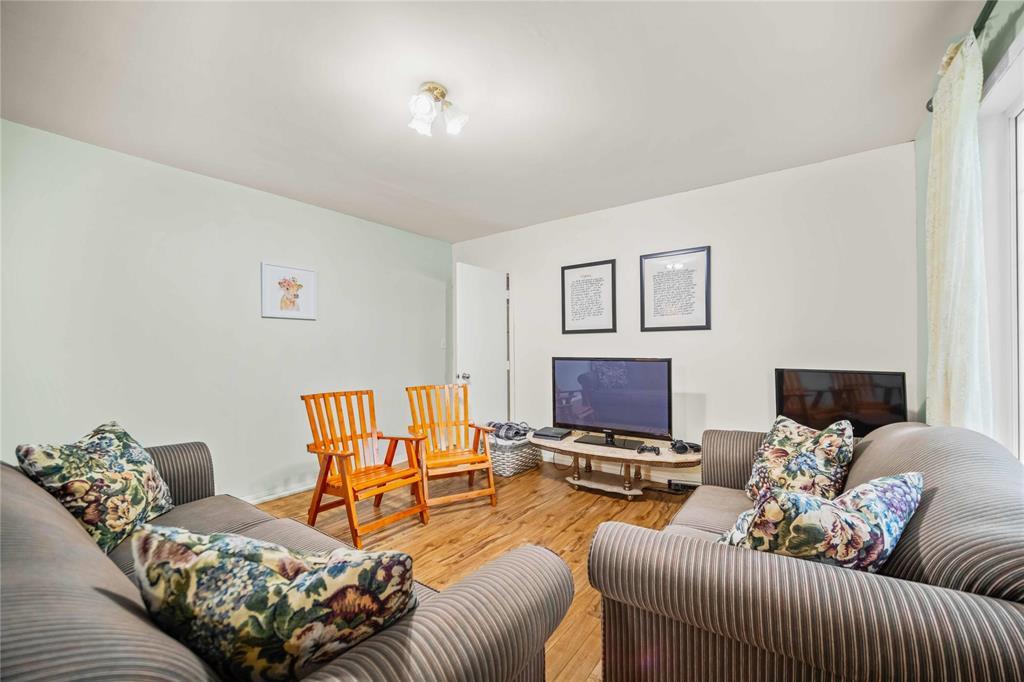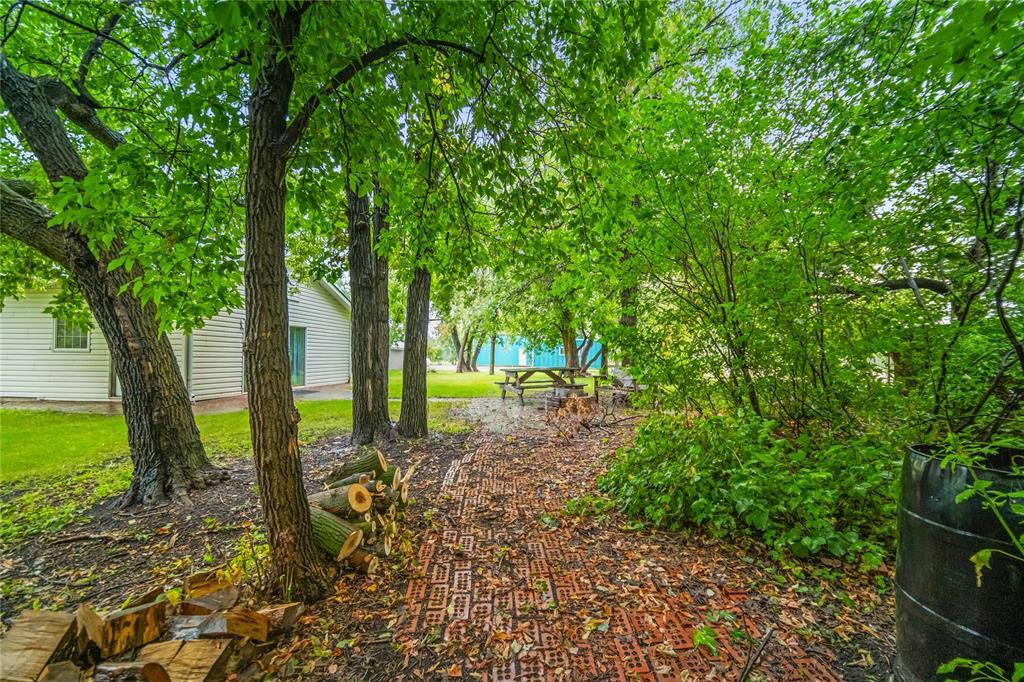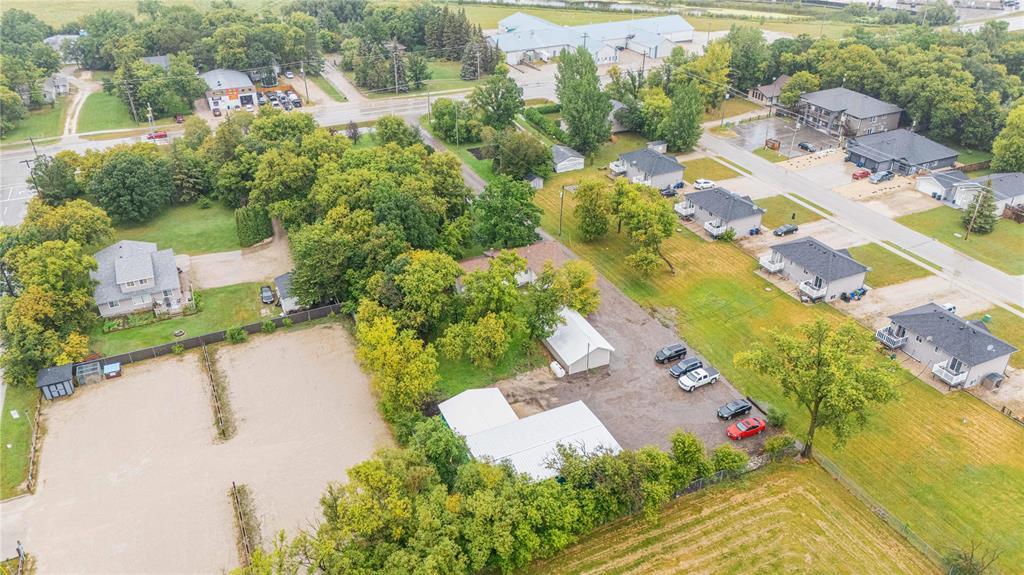270 Center Avenue Blumenort, Manitoba R0A 0C0
$497,500
R16//Blumenort/Location is Key! Great opportunity to own this great investment property with a huge shop and an Up & Down rental on a 0.9 acre lot in Blumenort! This 1,640 SqFt bungalow features 2 bedrooms & 1 bathroom on the main floor. Large kitchen with plenty of cabinet space. Open concept design to your living area with an abundance of natural light. Main floor laundry and 4 piece bathroom! The lower level has a secondary suite with a full kitchen, living area, 1 bedroom and 2 dens! Detached is a (37'x20') triple car garage. The (50'x30') shop is fully insulated with 12'x12' overhead doors, 5,000lb lift included and has a (26'x22') attached garage! The maturely treed yard features a garden area and has a cute (18'x14') red Barn/Playhouse with 2 floors for your enjoyment! Endless opportunity here! Use the shop and rent out the house or the other way around! Book your showing today! (id:44822)
Property Details
| MLS® Number | 202419965 |
| Property Type | Single Family |
| Neigbourhood | R16 |
| Community Name | R16 |
| Features | Treed, No Smoking Home, No Pet Home, Sump Pump |
| Parking Space Total | 95 |
| Structure | Workshop |
Building
| Bathroom Total | 3 |
| Bedrooms Total | 3 |
| Appliances | Dishwasher, Dryer, Refrigerator, Garage Door Opener, Garage Door Opener Remote(s), Microwave, Two Stoves, Two Washers |
| Architectural Style | Bungalow |
| Constructed Date | 1970 |
| Flooring Type | Laminate, Vinyl |
| Half Bath Total | 2 |
| Heating Fuel | Natural Gas |
| Heating Type | Forced Air |
| Stories Total | 1 |
| Size Interior | 1640 Sqft |
| Type | House |
| Utility Water | Co-operative Well |
Parking
| Detached Garage | |
| Detached Garage | |
| Detached Garage | |
| Heated Garage | |
| Oversize | |
| Other |
Land
| Acreage | No |
| Sewer | Municipal Sewage System, Holding Tank |
| Size Irregular | 0.900 |
| Size Total | 0.9 Ac |
| Size Total Text | 0.9 Ac |
Rooms
| Level | Type | Length | Width | Dimensions |
|---|---|---|---|---|
| Basement | Den | 12 ft ,4 in | 8 ft | 12 ft ,4 in x 8 ft |
| Basement | Den | 12 ft ,4 in | 7 ft ,10 in | 12 ft ,4 in x 7 ft ,10 in |
| Lower Level | Bedroom | 14 ft | 9 ft ,9 in | 14 ft x 9 ft ,9 in |
| Lower Level | Kitchen | 12 ft ,8 in | 9 ft | 12 ft ,8 in x 9 ft |
| Lower Level | Dining Room | 12 ft ,8 in | 6 ft | 12 ft ,8 in x 6 ft |
| Lower Level | Living Room | 12 ft ,8 in | 8 ft ,3 in | 12 ft ,8 in x 8 ft ,3 in |
| Main Level | Kitchen | 9 ft ,9 in | 9 ft | 9 ft ,9 in x 9 ft |
| Main Level | Living Room | 13 ft ,3 in | 14 ft ,5 in | 13 ft ,3 in x 14 ft ,5 in |
| Main Level | Dining Room | 14 ft ,5 in | 13 ft ,3 in | 14 ft ,5 in x 13 ft ,3 in |
| Main Level | Foyer | 12 ft ,9 in | 9 ft ,8 in | 12 ft ,9 in x 9 ft ,8 in |
| Main Level | Primary Bedroom | 14 ft ,4 in | 9 ft ,6 in | 14 ft ,4 in x 9 ft ,6 in |
| Main Level | Bedroom | 13 ft | 8 ft ,6 in | 13 ft x 8 ft ,6 in |
https://www.realtor.ca/real-estate/27305051/270-center-avenue-blumenort-r16
Interested?
Contact us for more information

Christopher Hofer
(204) 257-6382

1549 St. Mary's Road
Winnipeg, Manitoba R2M 5G9
(204) 989-6900
(204) 257-6382
www.royallepage.ca/








