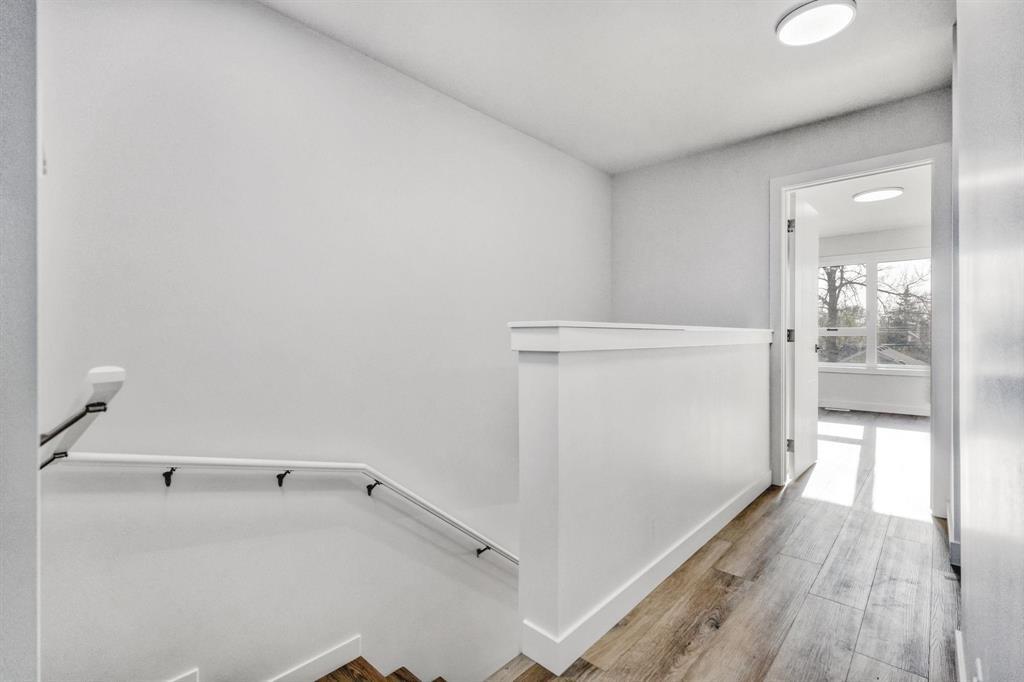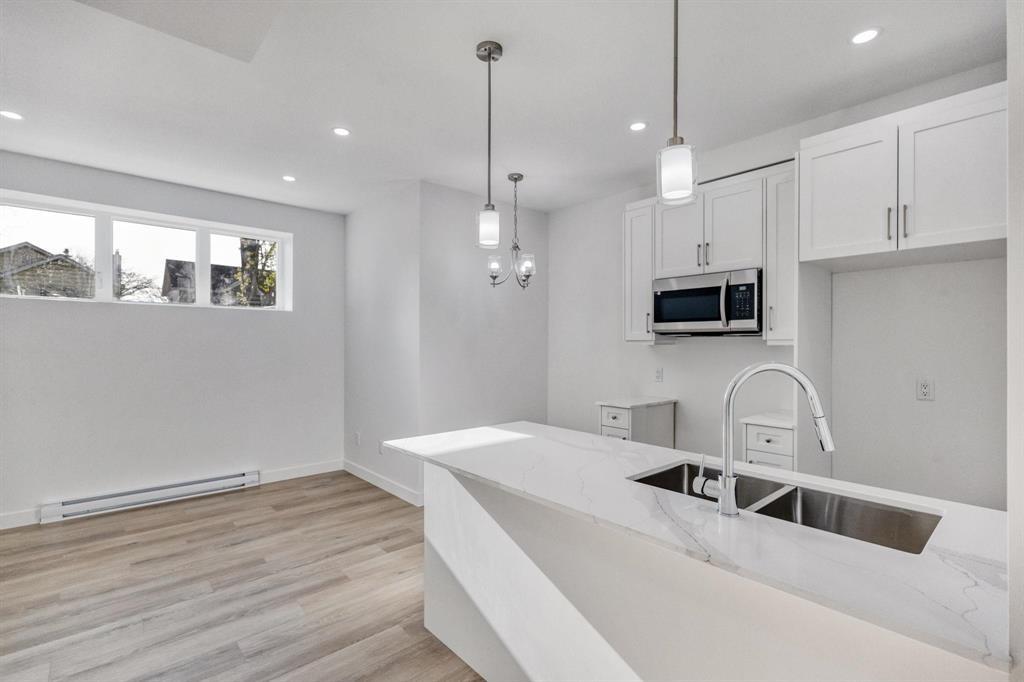263 Marjorie Street Winnipeg, Manitoba R3J 1R5
$539,900
5E//Winnipeg/Welcome to this brand new duplex in the heart of St. James, offering a rare & versatile opportunity for both homeowners & investors. With separate entrances, private laundry, and individual hydro and water meters, this property is thoughtfully designed for convenience, privacy, and income potential. The upper unit features a bright, open-concept layout with 3 spacious bedrooms, including a walk-in closet and private ensuite in the primary bedroom. The kitchen is modern and functional, complete with quartz countertops, quality finishes, and tons of natural light pouring in from oversized windows. The lower suite offers 2 bedrooms, a full kitchen, and a comfortable living space with its own private entrance. Perfect for tenants, multi-generational living, or a mortgage helper, this suite feels just as fresh and inviting as the main level.Parking for 2 vehicles adds even more value, and with St. James convenient location close to schools, shopping, restaurants, parks, and major transit routes, everything you need is right at your doorstep. Whether you choose to: Live in one unit and rent the other, rent both units for strong monthly cash flow this property opens the door to long-term financial growth. (id:44822)
Open House
This property has open houses!
5:00 pm
Ends at:7:00 pm
Property Details
| MLS® Number | 202509352 |
| Property Type | Single Family |
| Neigbourhood | St James |
| Community Name | St James |
| Amenities Near By | Playground, Shopping, Public Transit |
| Features | Back Lane, No Smoking Home, No Pet Home, Sump Pump |
| Parking Space Total | 3 |
| Road Type | Paved Road |
Building
| Bathroom Total | 4 |
| Bedrooms Total | 5 |
| Constructed Date | 2025 |
| Cooling Type | Central Air Conditioning |
| Fire Protection | Smoke Detectors |
| Flooring Type | Vinyl Plank |
| Half Bath Total | 1 |
| Heating Fuel | Electric, Natural Gas |
| Heating Type | Heat Recovery Ventilation (hrv), High-efficiency Furnace, Baseboard Heaters, Forced Air |
| Stories Total | 2 |
| Size Interior | 1310 Sqft |
| Type | Duplex |
| Utility Water | Municipal Water |
Parking
| Other |
Land
| Acreage | No |
| Fence Type | Not Fenced |
| Land Amenities | Playground, Shopping, Public Transit |
| Sewer | Municipal Sewage System |
| Size Frontage | 24 Ft |
| Size Irregular | 24 X 0 |
| Size Total Text | 24 X 0 |
Rooms
| Level | Type | Length | Width | Dimensions |
|---|---|---|---|---|
| Basement | Living Room | 10 ft | 9 ft | 10 ft x 9 ft |
| Basement | Kitchen | 11 ft | 12 ft | 11 ft x 12 ft |
| Basement | Laundry Room | 2 ft | 2 ft ,1 in | 2 ft x 2 ft ,1 in |
| Basement | Utility Room | 3 ft ,1 in | 4 ft | 3 ft ,1 in x 4 ft |
| Basement | Bedroom | 9 ft | 5 ft | 9 ft x 5 ft |
| Basement | Bedroom | 6 ft ,11 in | 7 ft ,11 in | 6 ft ,11 in x 7 ft ,11 in |
| Main Level | Living Room | 12 ft | 10 ft | 12 ft x 10 ft |
| Main Level | Kitchen | 11 ft ,1 in | 10 ft | 11 ft ,1 in x 10 ft |
| Main Level | Dining Room | 11 ft ,1 in | 10 ft | 11 ft ,1 in x 10 ft |
| Main Level | Utility Room | 4 ft ,1 in | 5 ft ,11 in | 4 ft ,1 in x 5 ft ,11 in |
| Upper Level | Bedroom | 9 ft | 8 ft | 9 ft x 8 ft |
| Upper Level | Bedroom | 8 ft | 11 ft | 8 ft x 11 ft |
| Upper Level | Laundry Room | 3 ft | 4 ft | 3 ft x 4 ft |
| Upper Level | Primary Bedroom | 13 ft ,11 in | 12 ft | 13 ft ,11 in x 12 ft |
https://www.realtor.ca/real-estate/28295583/263-marjorie-street-winnipeg-st-james
Interested?
Contact us for more information

Nicole Hacault
(204) 257-6382

1549 St. Mary's Road
Winnipeg, Manitoba R2M 5G9
(204) 989-6900
(204) 257-6382
www.royallepage.ca/









































