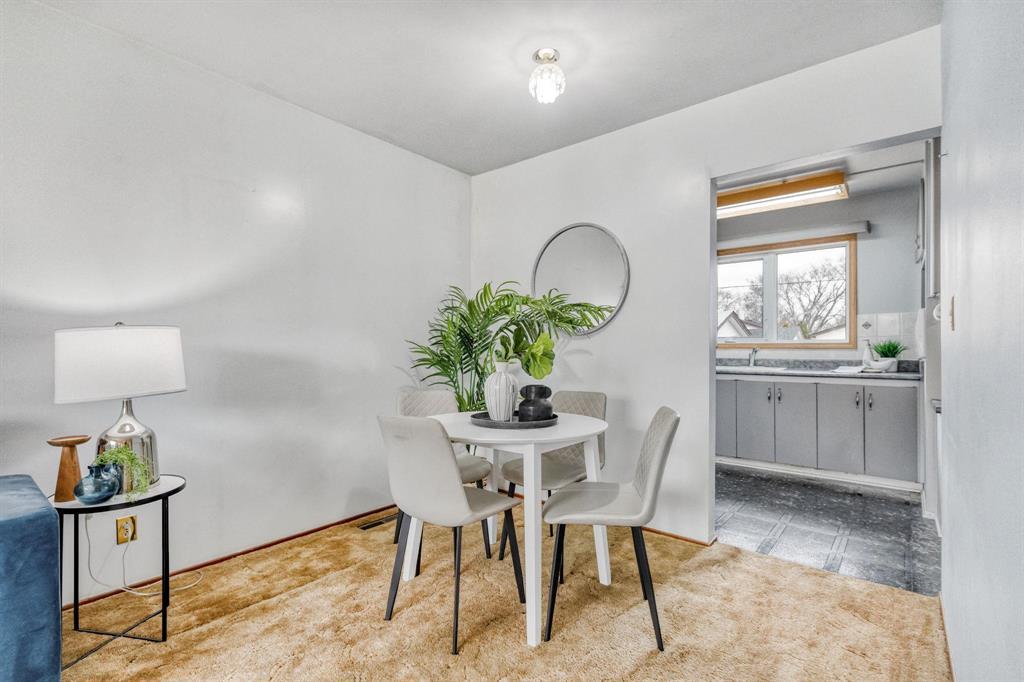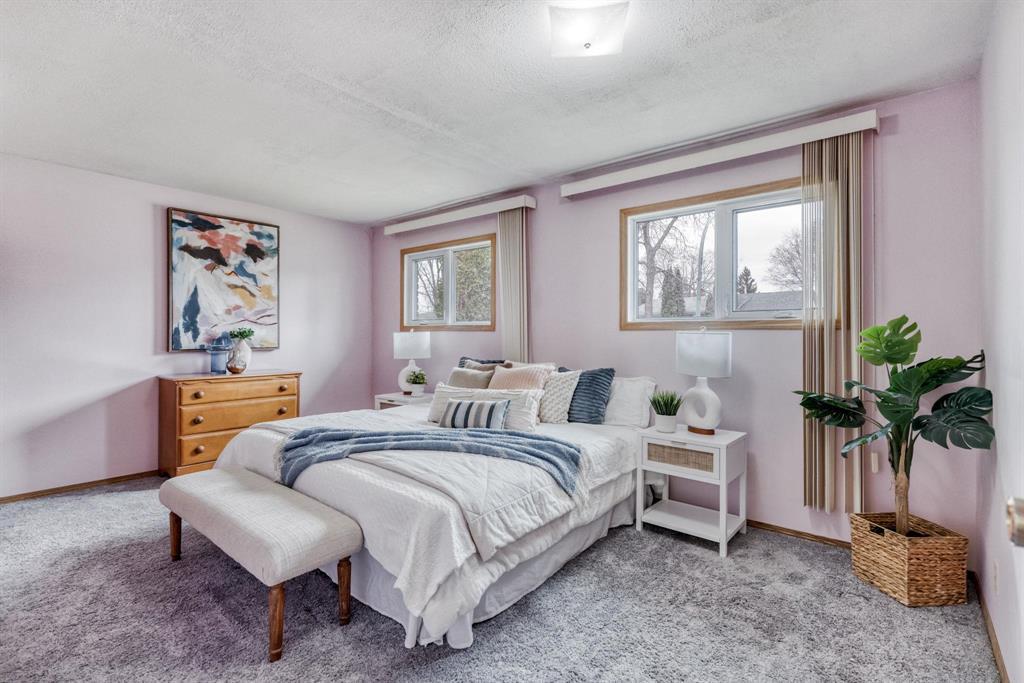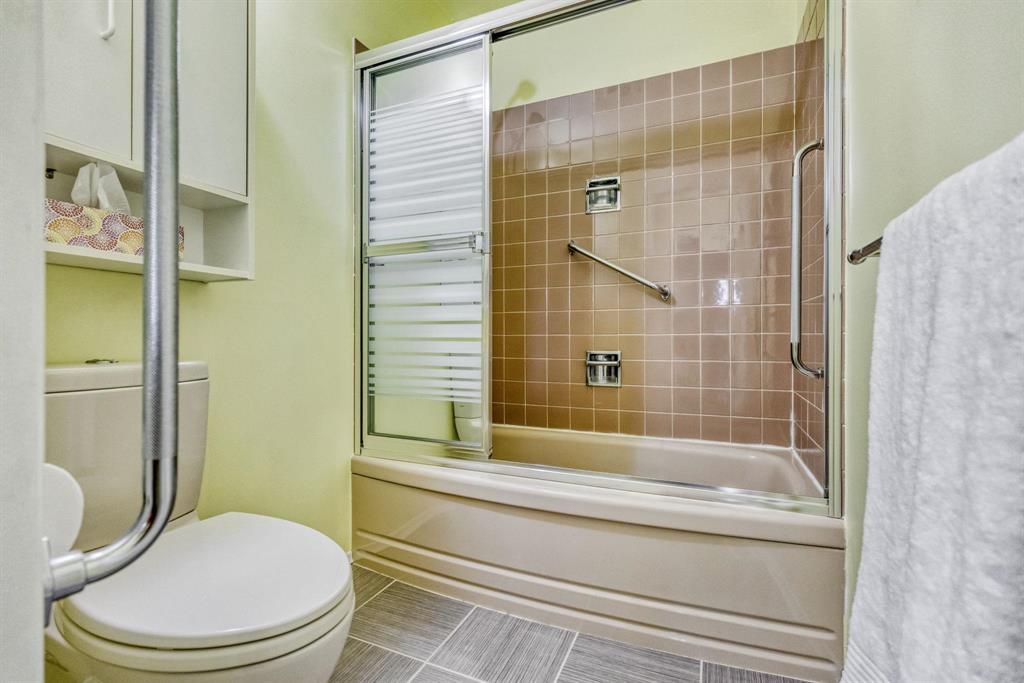25 St. Claire Boulevard Winnipeg, Manitoba R2C 0T9
$319,900
3M//Winnipeg/OPEN HOUSES ARE CANCELLED. Showings start May 7th, offers as received after showings start. For the first time in over 60 years, this well-loved bungalow is ready for a new chapter. Built in 1963 and cared for by the same family ever since, this home is full of character, solid bones, and untapped potential. Inside, you ll find a spacious living room (with original hardwood under the carpet!), a functional eat-in kitchen, and 2 bedrooms on the main floor (that could convert back to three) The basement is wide open and just waiting to become your dream rec room, gym, or home office. Outside, the backyard is private, quiet, and full of space to play, garden, or entertain. Located on a quiet street in a family-friendly neighbourhood, this home is walking distance to schools, parks, and transit. Whether you re looking to roll up your sleeves for a cosmetic update or slowly make it your own over time, this is the kind of home where life happens and memories are made. (id:44822)
Property Details
| MLS® Number | 202508784 |
| Property Type | Single Family |
| Neigbourhood | East Transcona |
| Community Name | East Transcona |
| Amenities Near By | Playground, Shopping, Public Transit |
| Features | Paved Lane, No Smoking Home, No Pet Home |
| Parking Space Total | 2 |
| Road Type | Paved Road |
Building
| Bathroom Total | 1 |
| Bedrooms Total | 2 |
| Appliances | Blinds, Dryer, Microwave, Refrigerator, Storage Shed, Stove, Washer |
| Architectural Style | Bungalow |
| Constructed Date | 1963 |
| Cooling Type | Central Air Conditioning |
| Flooring Type | Wall-to-wall Carpet, Vinyl |
| Heating Fuel | Natural Gas |
| Heating Type | Forced Air |
| Stories Total | 1 |
| Size Interior | 1047 Sqft |
| Type | House |
| Utility Water | Municipal Water |
Parking
| Parking Pad |
Land
| Acreage | No |
| Fence Type | Fence |
| Land Amenities | Playground, Shopping, Public Transit |
| Sewer | Municipal Sewage System |
| Size Frontage | 50 Ft |
| Size Total Text | Unknown |
Rooms
| Level | Type | Length | Width | Dimensions |
|---|---|---|---|---|
| Basement | Recreation Room | 24 ft | 13 ft | 24 ft x 13 ft |
| Basement | Family Room | 24 ft | 5 ft | 24 ft x 5 ft |
| Basement | Utility Room | 12 ft | 7 ft | 12 ft x 7 ft |
| Basement | Laundry Room | 5 ft ,1 in | 5 ft ,1 in | 5 ft ,1 in x 5 ft ,1 in |
| Basement | Hobby Room | 4 ft ,9 in | 4 ft | 4 ft ,9 in x 4 ft |
| Main Level | Living Room | 19 ft | 11 ft | 19 ft x 11 ft |
| Main Level | Eat In Kitchen | 10 ft | 8 ft ,1 in | 10 ft x 8 ft ,1 in |
| Main Level | Primary Bedroom | 16 ft | 13 ft ,11 in | 16 ft x 13 ft ,11 in |
| Main Level | Bedroom | 13 ft | 11 ft ,9 in | 13 ft x 11 ft ,9 in |
| Main Level | Dining Room | 8 ft ,11 in | 7 ft | 8 ft ,11 in x 7 ft |
https://www.realtor.ca/real-estate/28258228/25-st-claire-boulevard-winnipeg-east-transcona
Interested?
Contact us for more information

Nicole Hacault
(204) 257-6382

1549 St. Mary's Road
Winnipeg, Manitoba R2M 5G9
(204) 989-6900
(204) 257-6382
www.royallepage.ca/











































