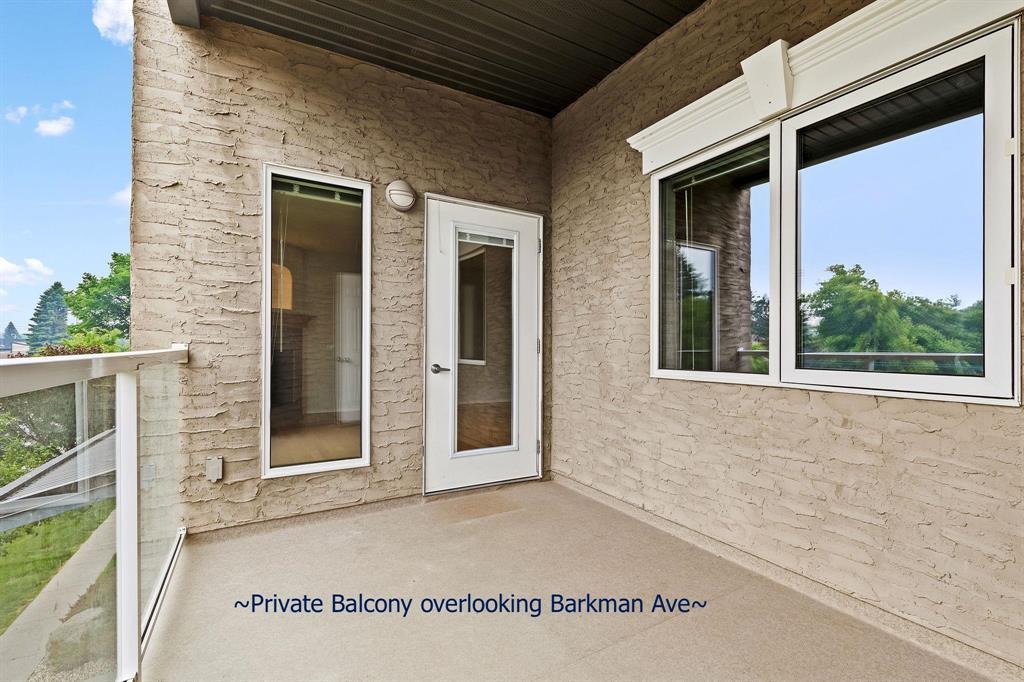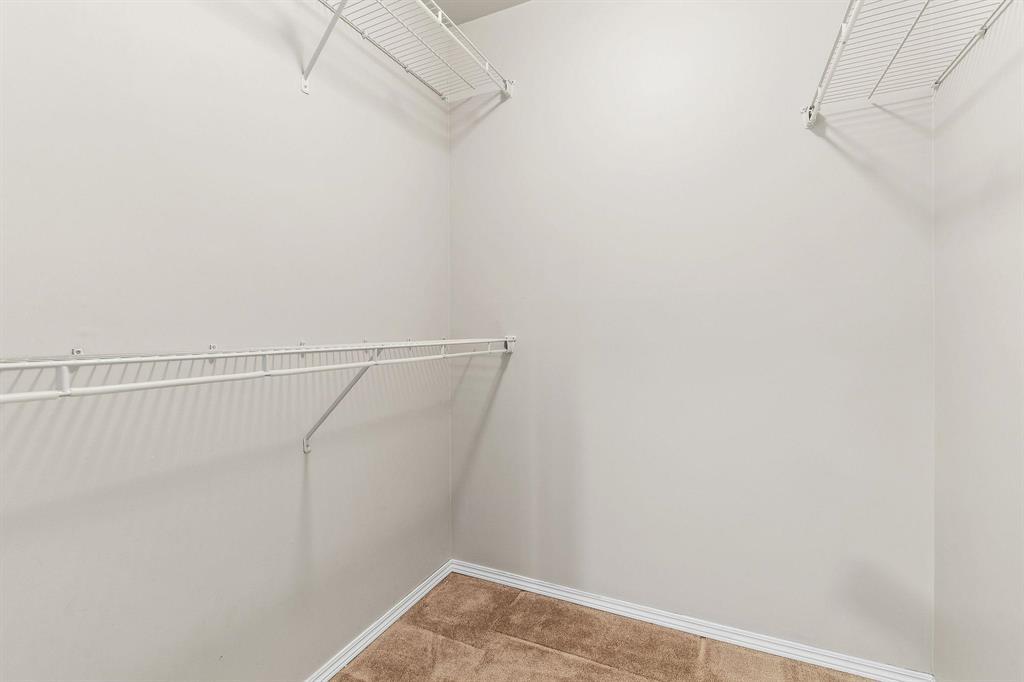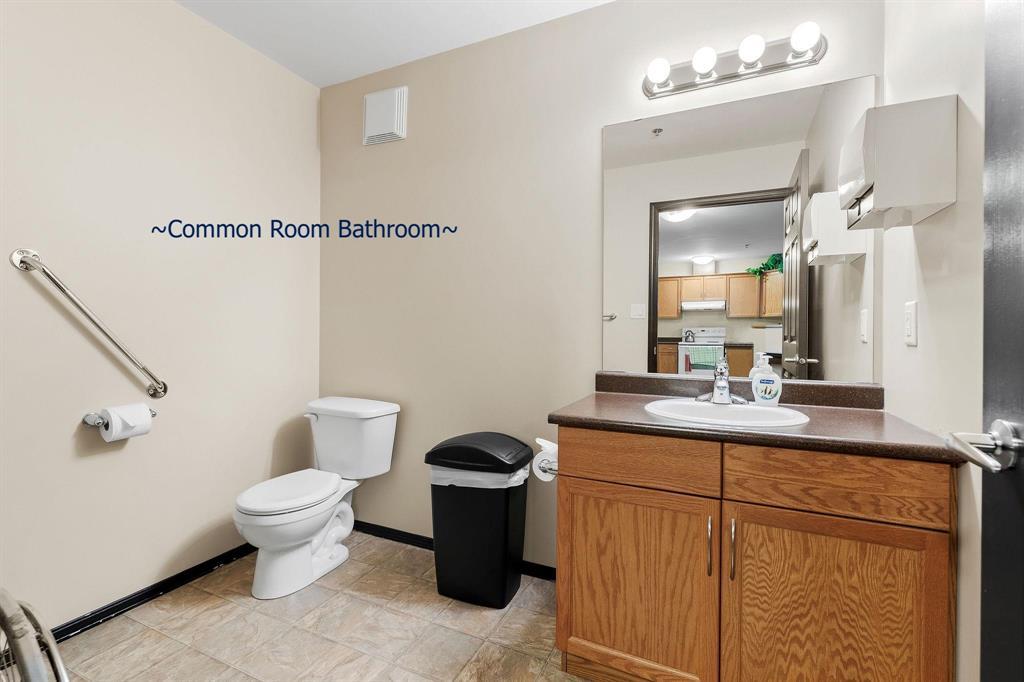212 388 First Street Steinbach, Manitoba R5G 0C7
$319,900Maintenance, Reserve Fund Contributions, Common Area Maintenance, Insurance, Landscaping
$322.53 Monthly
Maintenance, Reserve Fund Contributions, Common Area Maintenance, Insurance, Landscaping
$322.53 MonthlyR16//Steinbach/Welcome to Brooklyn Terrace, a MODERN STATE OF THE ART 4 storey building with elevator service and a heated/insulated underground parkade. With superior soundproofing and low maintenance exterior finishes, this property offers open concept Architectual layout with Art Niches. Living room features large windows, gas fireplace with Mantle, gorgeous hardwood floors. Spacious kitchen with 4 appliances, under-cabinet lighting. Private balcony ofers additional storage room. Ensuite laundry. Primary Bedroom with 3pc bathroom, walk-in shower and spacious walk-in closet. Large 2nd bedroom.This perfect unit is ideally located by the elevator on 2nd floor. Additional features include: Guest room , exercise room, social or party room (common room) with fully equipped kitchen, library. 6 appliances included. (id:44822)
Property Details
| MLS® Number | 202514015 |
| Property Type | Single Family |
| Neigbourhood | R16 |
| Community Name | R16 |
| Amenities Near By | Shopping |
| Features | Corner Site, Balcony, Closet Organizers, No Smoking Home |
| Road Type | Paved Road |
| View Type | City View |
Building
| Bathroom Total | 2 |
| Bedrooms Total | 2 |
| Appliances | Microwave Built-in, Blinds, Dishwasher, Dryer, Garage Door Opener, Garburator, Microwave, Refrigerator, Stove, Washer |
| Architectural Style | Multi-level |
| Constructed Date | 2008 |
| Cooling Type | Central Air Conditioning |
| Fire Protection | Smoke Detectors |
| Fireplace Fuel | Gas |
| Fireplace Present | Yes |
| Fireplace Type | Corner |
| Flooring Type | Wall-to-wall Carpet, Wood |
| Heating Fuel | Natural Gas |
| Heating Type | Forced Air |
| Size Interior | 1240 Sqft |
| Type | Apartment |
| Utility Water | Municipal Water |
Parking
| Other |
Land
| Acreage | No |
| Land Amenities | Shopping |
| Landscape Features | Landscaped |
| Sewer | Municipal Sewage System |
| Size Total Text | Unknown |
Rooms
| Level | Type | Length | Width | Dimensions |
|---|---|---|---|---|
| Main Level | Primary Bedroom | 18 ft | 12 ft | 18 ft x 12 ft |
| Main Level | Bedroom | 11 ft ,10 in | 12 ft | 11 ft ,10 in x 12 ft |
| Main Level | Laundry Room | 7 ft ,6 in | 9 ft ,6 in | 7 ft ,6 in x 9 ft ,6 in |
| Main Level | Living Room | 15 ft | 14 ft | 15 ft x 14 ft |
| Main Level | Dining Room | 14 ft | 11 ft ,6 in | 14 ft x 11 ft ,6 in |
| Main Level | Kitchen | 11 ft | 9 ft ,6 in | 11 ft x 9 ft ,6 in |
https://www.realtor.ca/real-estate/28410734/212-388-first-street-steinbach-r16
Interested?
Contact us for more information

Luba Petryk
(204) 257-6382

1549 St. Mary's Road
Winnipeg, Manitoba R2M 5G9
(204) 989-6900
(204) 257-6382
www.royallepage.ca/
































