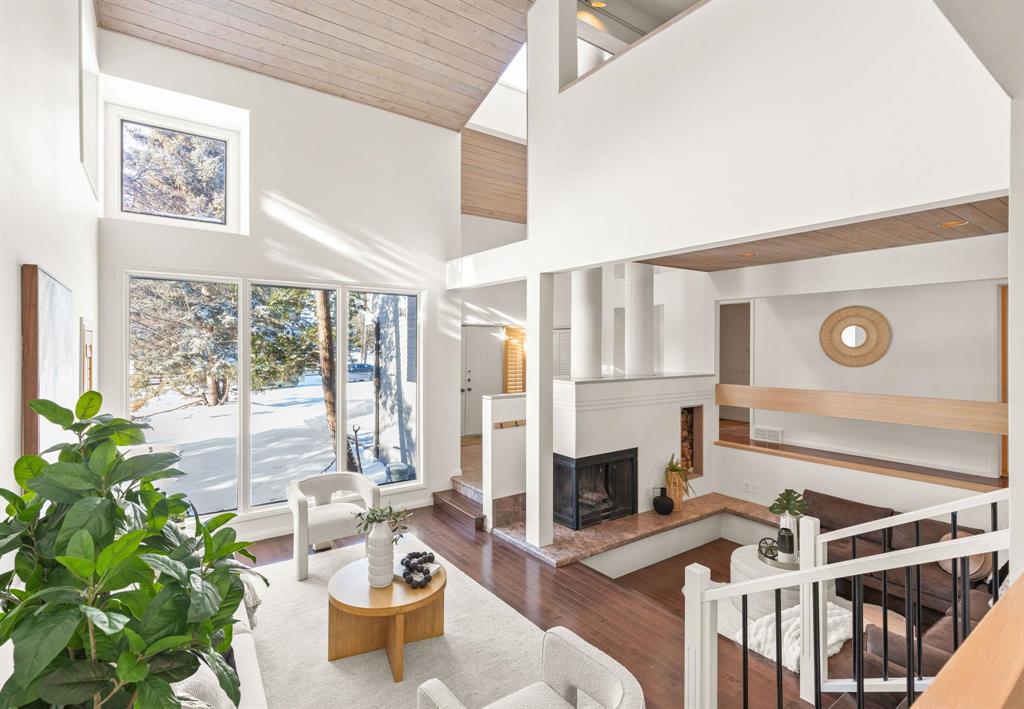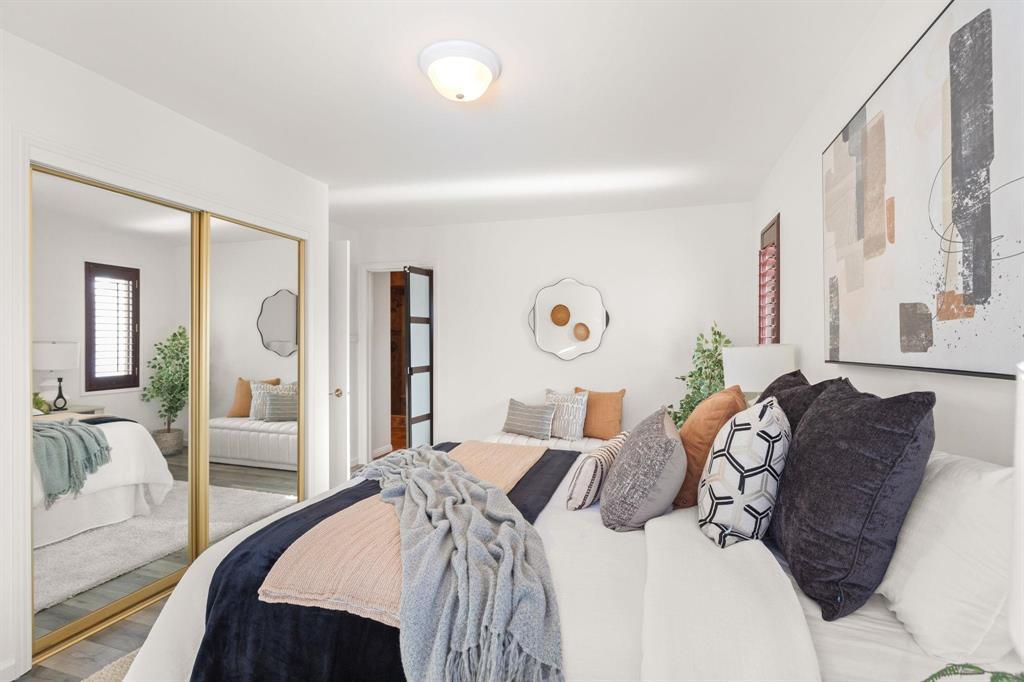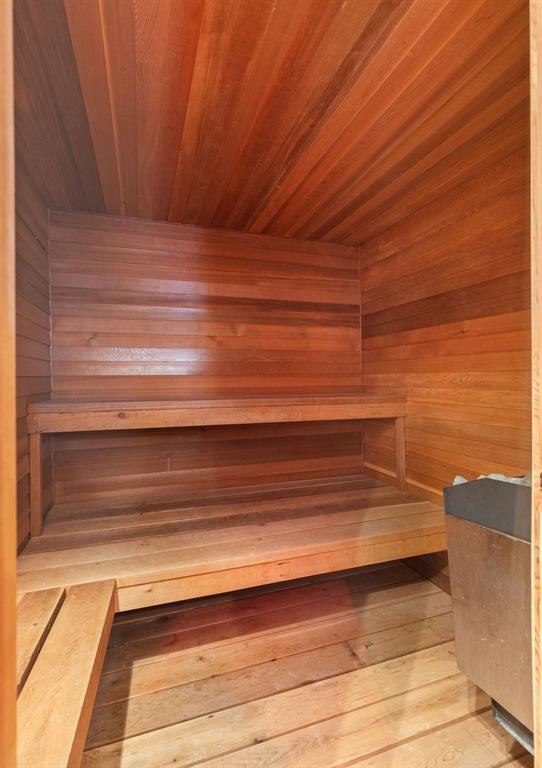21 Jaymorr Drive Winnipeg, Manitoba R3R 1X9
$799,900
1F//Winnipeg/Located on one of Charleswood s most sought-after streets, this beautiful 3000+ SF two-storey home offers a perfect mix of style and practicality. From the moment you walk in, you ll be drawn to the floor-to-ceiling windows, skylights, and bold architectural details that make this home truly stand out. Hardwood floors run throughout the main and second levels, adding warmth & charm to every space. The main floor includes a sunken conversation pit with an open fireplace, a formal family room with patio doors leading to the deck, and a bright kitchen with skylights & backyard views. You ll also find a formal dining room, main-floor laundry, and a 2-piece bathroom for added convenience. Upstairs, the primary bedroom comes with a one-of-a-kind ensuite featuring a sauna, perfect for unwinding after a long day. Two more bedrooms & a full bathroom round out the second level. The finished basement provides extra living space with a games area, a 3-piece bathroom, and plenty of room for hobbies or storage. Outside, the fenced backyard is ready for relaxing, entertaining, or enjoying some quiet time.Don t miss out on this incredible home Book now! (id:44822)
Property Details
| MLS® Number | 202500763 |
| Property Type | Single Family |
| Neigbourhood | Charleswood |
| Community Name | Charleswood |
| Features | Private Setting, No Back Lane, Cooking Surface, No Smoking Home, Skylight, No Pet Home, Sump Pump |
| Parking Space Total | 6 |
| Road Type | Paved Road |
| Structure | Deck |
Building
| Bathroom Total | 4 |
| Bedrooms Total | 3 |
| Appliances | Hood Fan, Sauna, Dishwasher, Dryer, Two Refrigerators, Garage Door Opener, Microwave, Storage Shed, Central Vacuum, Washer |
| Constructed Date | 1978 |
| Cooling Type | Central Air Conditioning |
| Fireplace Fuel | Wood |
| Fireplace Present | Yes |
| Fireplace Type | Other - See Remarks,tile Facing |
| Flooring Type | Wall-to-wall Carpet, Tile, Wood |
| Half Bath Total | 1 |
| Heating Fuel | Natural Gas |
| Heating Type | High-efficiency Furnace, Forced Air |
| Stories Total | 2 |
| Size Interior | 3088 Sqft |
| Type | House |
| Utility Water | Municipal Water |
Parking
| Attached Garage |
Land
| Acreage | No |
| Fence Type | Fence |
| Sewer | Municipal Sewage System |
| Size Depth | 149 Ft |
| Size Frontage | 69 Ft |
| Size Irregular | 10421 |
| Size Total | 10421 Sqft |
| Size Total Text | 10421 Sqft |
Rooms
| Level | Type | Length | Width | Dimensions |
|---|---|---|---|---|
| Lower Level | Recreation Room | 21 ft | 20 ft | 21 ft x 20 ft |
| Lower Level | Den | 16 ft | 9 ft ,8 in | 16 ft x 9 ft ,8 in |
| Main Level | Living Room | 17 ft | 11 ft ,3 in | 17 ft x 11 ft ,3 in |
| Main Level | Living Room | 13 ft ,5 in | 10 ft | 13 ft ,5 in x 10 ft |
| Main Level | Family Room | 21 ft | 12 ft ,3 in | 21 ft x 12 ft ,3 in |
| Main Level | Eat In Kitchen | 21 ft ,5 in | 9 ft ,6 in | 21 ft ,5 in x 9 ft ,6 in |
| Main Level | Dining Room | 17 ft ,6 in | 11 ft ,3 in | 17 ft ,6 in x 11 ft ,3 in |
| Upper Level | Primary Bedroom | 16 ft ,3 in | 12 ft ,3 in | 16 ft ,3 in x 12 ft ,3 in |
| Upper Level | Bedroom | 13 ft ,8 in | 11 ft ,6 in | 13 ft ,8 in x 11 ft ,6 in |
| Upper Level | Bedroom | 11 ft ,5 in | 10 ft ,3 in | 11 ft ,5 in x 10 ft ,3 in |
| Upper Level | Library | 11 ft | 9 ft ,2 in | 11 ft x 9 ft ,2 in |
https://www.realtor.ca/real-estate/27808331/21-jaymorr-drive-winnipeg-charleswood
Interested?
Contact us for more information

Lesley Kondratuk
(204) 257-6382

1549 St. Mary's Road
Winnipeg, Manitoba R2M 5G9
(204) 989-6900
(204) 257-6382
www.royallepage.ca/















































