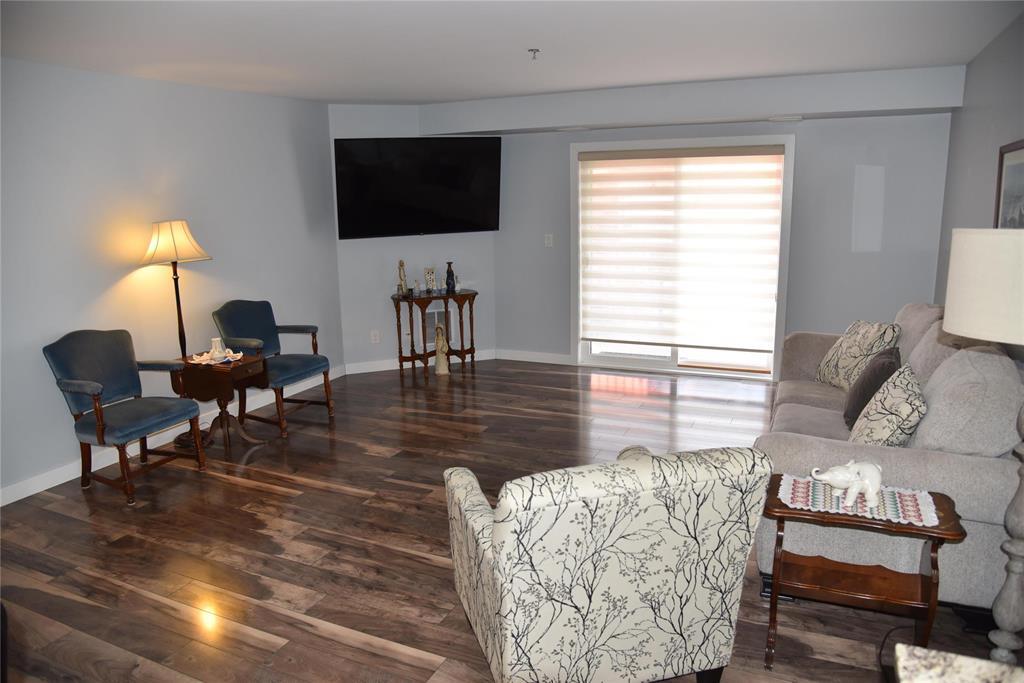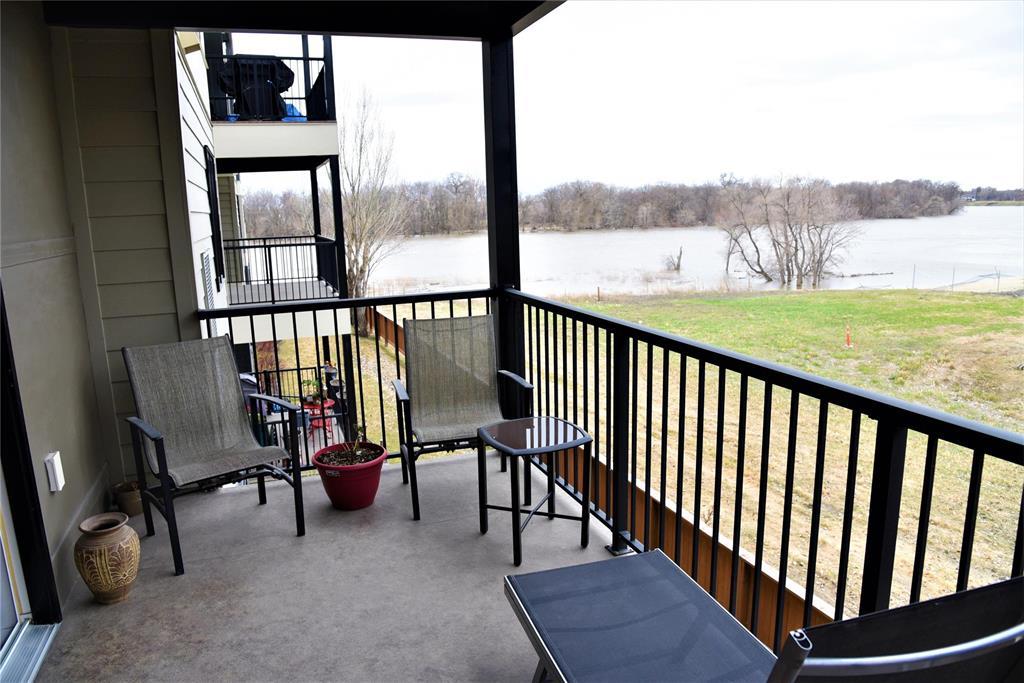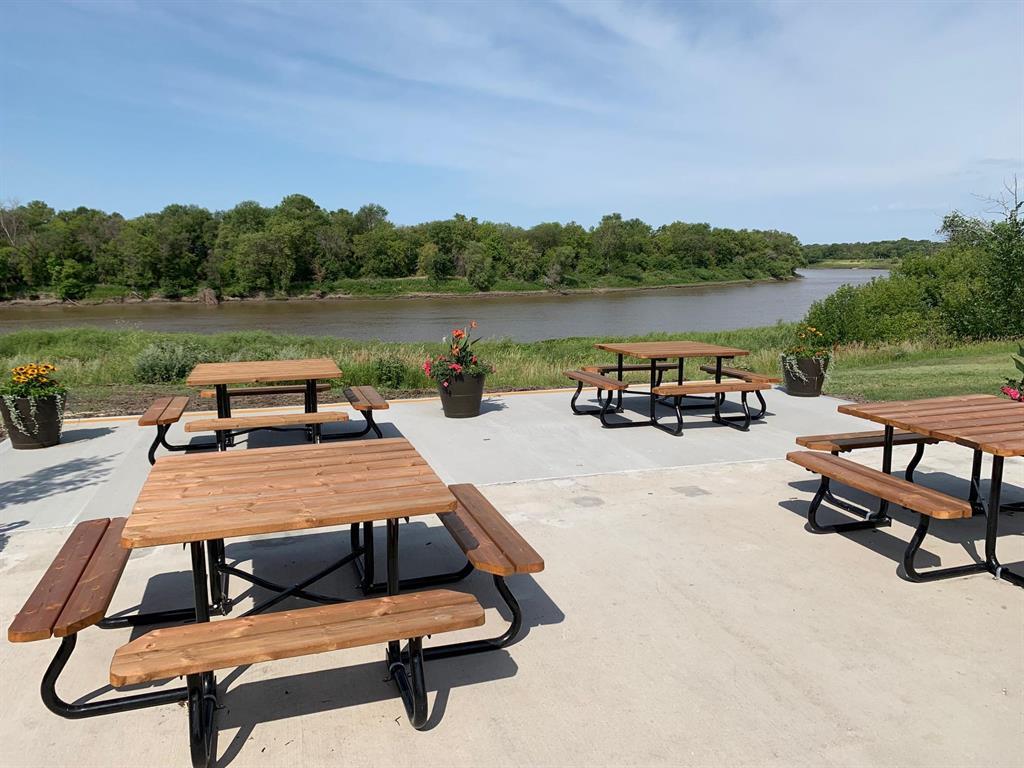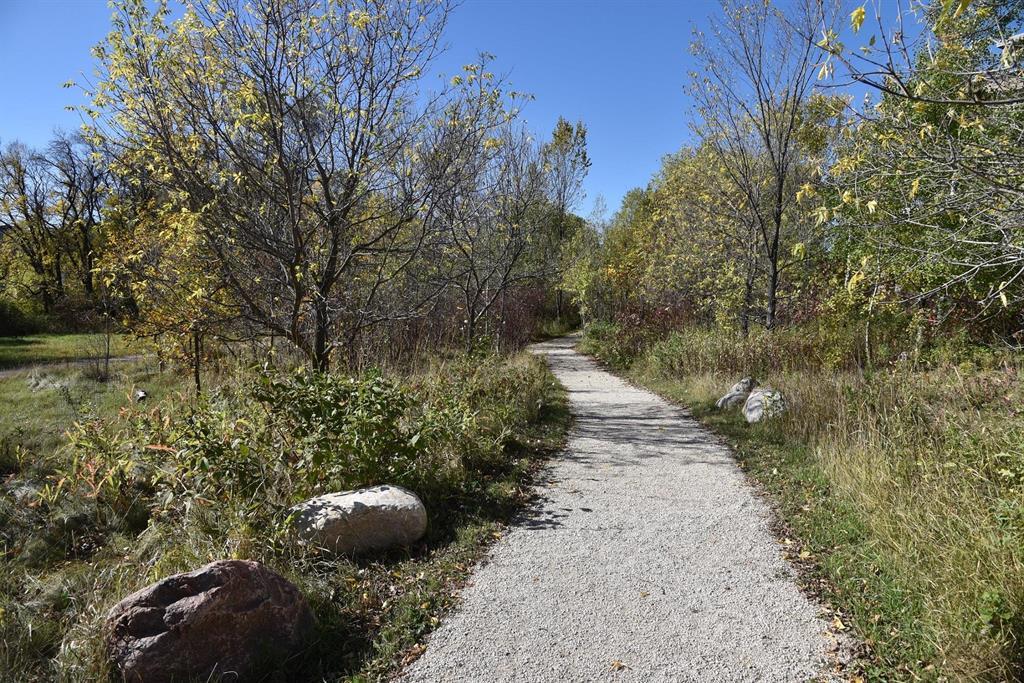206 1926 St Mary's Road Winnipeg, Manitoba R2N 0K6
$379,900Maintenance, Reserve Fund Contributions, Common Area Maintenance, Insurance, Landscaping, Property Management, Parking, Water
$434.81 Monthly
Maintenance, Reserve Fund Contributions, Common Area Maintenance, Insurance, Landscaping, Property Management, Parking, Water
$434.81 Monthly2C//Winnipeg/Spacious open floor plan with great room, dining room and kitchen. The island maple kitchen has granite counters, undermount sink, tile backsplash, under cabinet lighting, crown molding, soft close drawers, a walk in pantry and more. There's quality laminate flooring in the living area and porcelain tile in the bathrooms, in suite laundry and storage. The primary bedroom has a walk in closet and a three piece ensuite, also with granite counters. Underground parking makes this a complete package. The complex has two great common rooms with full kitchens, big screen tv, couches, dining room tables and bathrooms. There is also a guest suite for out of town guests, an outdoor picnic area and riverside seating. Henteleff Park is a short walk away. One pet under 33 lbs allowed. (id:44822)
Property Details
| MLS® Number | 202505108 |
| Property Type | Single Family |
| Neigbourhood | St Vital |
| Community Name | St Vital |
| Amenities Near By | Public Transit |
| Features | Park/reserve, Balcony, Exterior Walls- 2x6" |
| Parking Space Total | 1 |
| View Type | River View |
Building
| Bathroom Total | 2 |
| Bedrooms Total | 2 |
| Appliances | Microwave Built-in, Blinds, Dishwasher, Dryer, Refrigerator, Stove, Washer, Window Coverings |
| Constructed Date | 2016 |
| Cooling Type | Central Air Conditioning |
| Flooring Type | Laminate, Tile |
| Heating Fuel | Electric |
| Heating Type | Forced Air |
| Stories Total | 1 |
| Size Interior | 1235 Sqft |
| Type | Apartment |
| Utility Water | Municipal Water |
Parking
| Parkade | |
| Indoor | |
| Underground |
Land
| Acreage | No |
| Land Amenities | Public Transit |
| Sewer | Municipal Sewage System |
| Size Irregular | 0 X 0 |
| Size Total Text | 0 X 0 |
Rooms
| Level | Type | Length | Width | Dimensions |
|---|---|---|---|---|
| Main Level | Living Room | 16 ft ,9 in | 16 ft | 16 ft ,9 in x 16 ft |
| Main Level | Dining Room | 12 ft ,3 in | 8 ft ,6 in | 12 ft ,3 in x 8 ft ,6 in |
| Main Level | Kitchen | 14 ft ,3 in | 11 ft ,3 in | 14 ft ,3 in x 11 ft ,3 in |
| Main Level | Primary Bedroom | 14 ft | 11 ft ,3 in | 14 ft x 11 ft ,3 in |
| Main Level | Bedroom | 12 ft ,3 in | 10 ft ,6 in | 12 ft ,3 in x 10 ft ,6 in |
| Main Level | Storage | 9 ft ,3 in | 4 ft ,9 in | 9 ft ,3 in x 4 ft ,9 in |
https://www.realtor.ca/real-estate/28027667/206-1926-st-marys-road-winnipeg-st-vital
Interested?
Contact us for more information

Tod Niblock
(204) 257-6382
www.niblockrealestate.com/

1549 St. Mary's Road
Winnipeg, Manitoba R2M 5G9
(204) 989-6900
(204) 257-6382
www.royallepage.ca/





























