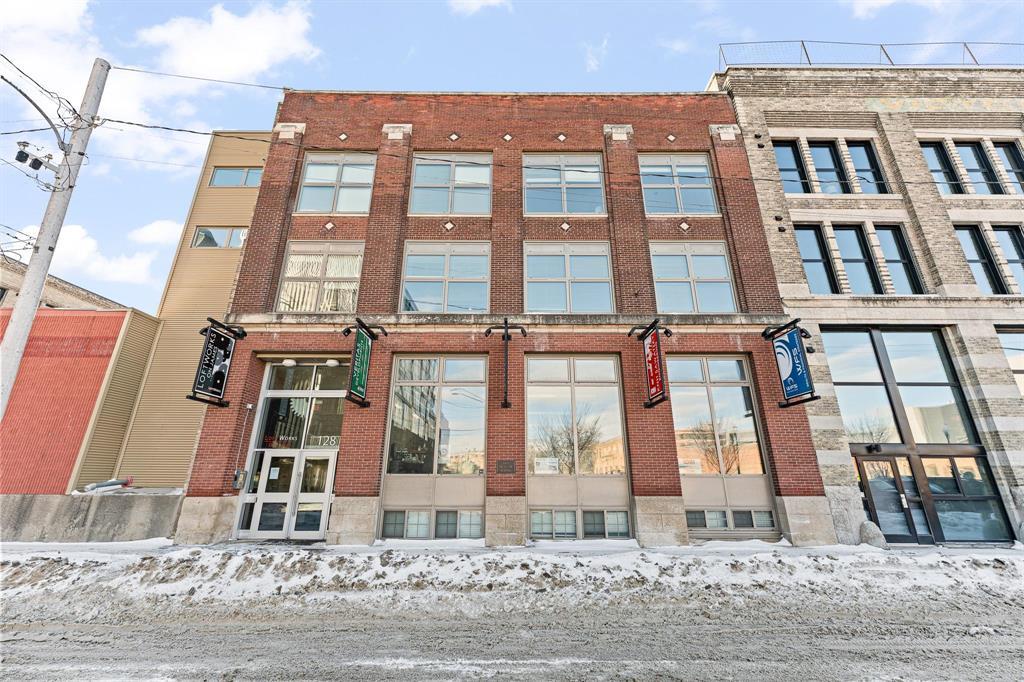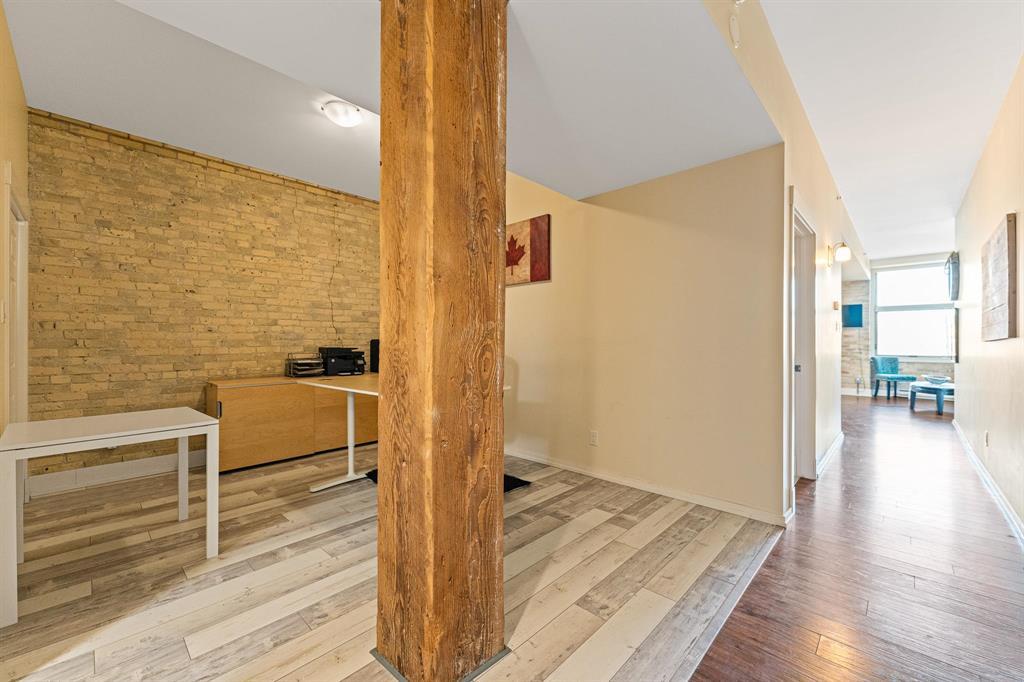202 128 James Avenue Winnipeg, Manitoba R3B 0N8
$264,900Maintenance, Reserve Fund Contributions, Heat, Common Area Maintenance, Insurance, Landscaping, Property Management, Water
$591.77 Monthly
Maintenance, Reserve Fund Contributions, Heat, Common Area Maintenance, Insurance, Landscaping, Property Management, Water
$591.77 Monthly9A//Winnipeg/Fantastic Opportunity in the heart of the Exchange, steps from some of the cities' finest dining, entertainment, shopping, scenery - name it! Filled with character and modern touch, this second floor unit boasts over 1,100 sqft w/ soaring ceilings, exposed original brick and wood beams throughout, spacious kitchen with breakfast bar and formal dining area, good sized living room w/ huge windows, great layout for entertaining, as well as good size bedrooms, four piece bath and in suite laundry - fantastic opportunity, call to book your appointment today! *Unit designed as a 2 BR, current owner has converted original primary bedroom to open style office with walk-in closet and access to bathroom* (id:44822)
Property Details
| MLS® Number | 202501918 |
| Property Type | Single Family |
| Neigbourhood | Exchange District |
| Community Name | Exchange District |
| Amenities Near By | Shopping, Public Transit |
| Road Type | Paved Road |
Building
| Bathroom Total | 1 |
| Bedrooms Total | 2 |
| Appliances | Blinds, Dishwasher, Dryer, Microwave, Refrigerator, Stove, Washer |
| Constructed Date | 1912 |
| Cooling Type | Central Air Conditioning |
| Flooring Type | Laminate, Vinyl |
| Heating Fuel | Electric |
| Heating Type | Baseboard Heaters |
| Stories Total | 1 |
| Size Interior | 1106 Sqft |
| Type | Apartment |
| Utility Water | Municipal Water |
Parking
| Other |
Land
| Acreage | No |
| Land Amenities | Shopping, Public Transit |
| Sewer | Municipal Sewage System |
| Size Irregular | 0 X 0 |
| Size Total Text | 0 X 0 |
Rooms
| Level | Type | Length | Width | Dimensions |
|---|---|---|---|---|
| Main Level | Living Room | 11 ft ,6 in | 11 ft ,6 in | 11 ft ,6 in x 11 ft ,6 in |
| Main Level | Dining Room | 11 ft ,3 in | 9 ft ,3 in | 11 ft ,3 in x 9 ft ,3 in |
| Main Level | Kitchen | 9 ft ,3 in | 13 ft | 9 ft ,3 in x 13 ft |
| Main Level | Primary Bedroom | 11 ft | 10 ft | 11 ft x 10 ft |
| Main Level | Bedroom | 10 ft ,9 in | 12 ft | 10 ft ,9 in x 12 ft |
https://www.realtor.ca/real-estate/27858135/202-128-james-avenue-winnipeg-exchange-district
Interested?
Contact us for more information

Cameron Macangus
(204) 257-6382

1549 St. Mary's Road
Winnipeg, Manitoba R2M 5G9
(204) 989-6900
(204) 257-6382
www.royallepage.ca/

Glen Macangus
Broker
(204) 257-6382
www.winnipeghomesrus.com/

1549 St. Mary's Road
Winnipeg, Manitoba R2M 5G9
(204) 989-6900
(204) 257-6382
www.royallepage.ca/
























