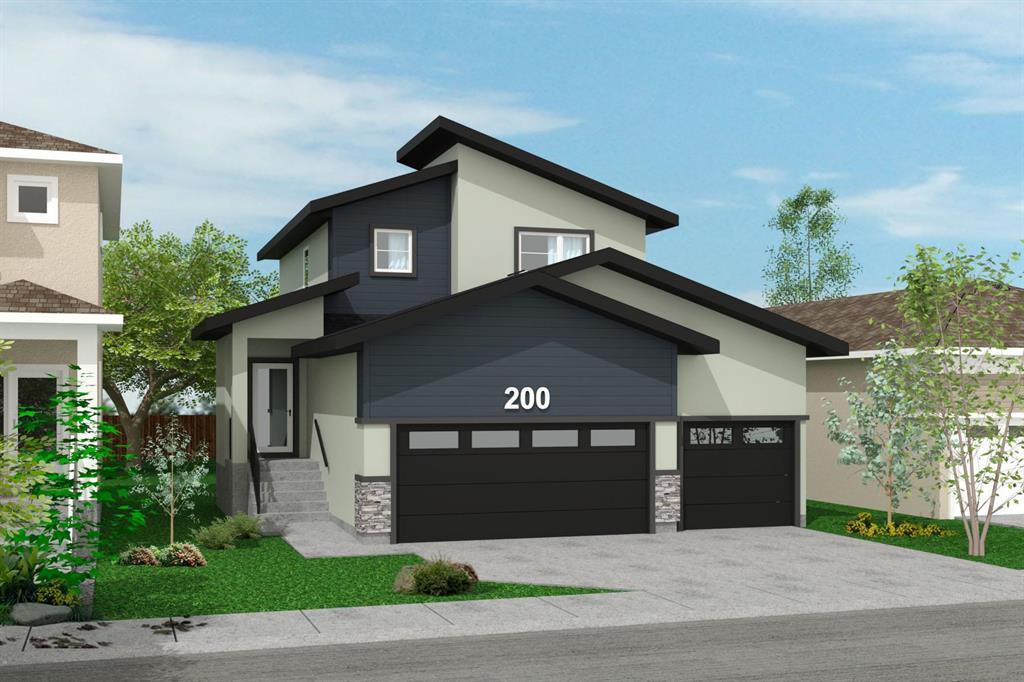200 Granite Grove Road Winnipeg, Manitoba R3Y 2J9
$645,000
1R//Winnipeg/Signature Homes proudly presents "The Tandoor 34 Triple", a stunning 4 bedroom, 3 bathroom home with a loft, designed for luxury, comfort, and energy efficiency. Located in the beautiful community of Prairie Pointe, this home is built with Signature s EcoSmart program, making it over 30% more energy efficient than standard homes. Featuring added insulation and triple pane windows, this home is third party tested and EnerGuide rated, ensuring superior energy savings. Plus, enjoy a 25% rebate on a CMHC mortgage (approximately $5,500) and $2,000 towards insulation costs for choosing a greener home. Say goodbye to high energy bills!Inside, you ll find SPC flooring, 9ft main floor ceilings, and an open concept layout perfect for modern living. The chef s kitchen is a masterpiece, featuring 40.5 upper cabinets with soft close, quartz countertops, a chimney range hood, a tiled backsplash, and an upgraded lighting package with extra pot lights.Designed for both style and functionality, this home includes a triple car garage and a convenient side door entrance to the basement. Construction is underway, with possession set for Summer 2025. Don t miss the chance to own this energy efficient home. (id:44822)
Property Details
| MLS® Number | 202502685 |
| Property Type | Single Family |
| Neigbourhood | Prairie Pointe |
| Community Name | Prairie Pointe |
Building
| Bathroom Total | 3 |
| Bedrooms Total | 4 |
| Constructed Date | 2025 |
| Flooring Type | Wall-to-wall Carpet, Other, Vinyl Plank |
| Heating Fuel | Natural Gas |
| Heating Type | Forced Air |
| Stories Total | 2 |
| Size Interior | 1717 Sqft |
| Type | House |
| Utility Water | Municipal Water |
Parking
| Attached Garage |
Land
| Acreage | No |
| Sewer | Municipal Sewage System |
| Size Total Text | Unknown |
Rooms
| Level | Type | Length | Width | Dimensions |
|---|---|---|---|---|
| Main Level | Foyer | 7 ft ,1 in | 7 ft | 7 ft ,1 in x 7 ft |
| Main Level | Living Room | 12 ft ,1 in | 12 ft ,6 in | 12 ft ,1 in x 12 ft ,6 in |
| Main Level | Dining Room | 11 ft | 9 ft | 11 ft x 9 ft |
| Main Level | Kitchen | 10 ft ,8 in | 12 ft | 10 ft ,8 in x 12 ft |
| Main Level | Bedroom | 10 ft ,4 in | 9 ft | 10 ft ,4 in x 9 ft |
| Main Level | 3pc Bathroom | 10 ft ,4 in | 4 ft ,1 in | 10 ft ,4 in x 4 ft ,1 in |
| Upper Level | Loft | 7 ft ,1 in | 9 ft ,1 in | 7 ft ,1 in x 9 ft ,1 in |
| Upper Level | Primary Bedroom | 10 ft ,1 in | 13 ft ,2 in | 10 ft ,1 in x 13 ft ,2 in |
| Upper Level | 3pc Ensuite Bath | 7 ft ,1 in | 4 ft ,1 in | 7 ft ,1 in x 4 ft ,1 in |
| Upper Level | Bedroom | 9 ft ,3 in | 10 ft ,8 in | 9 ft ,3 in x 10 ft ,8 in |
| Upper Level | Bedroom | 8 ft ,1 in | 10 ft ,8 in | 8 ft ,1 in x 10 ft ,8 in |
| Upper Level | 3pc Bathroom | 4 ft ,1 in | 7 ft ,1 in | 4 ft ,1 in x 7 ft ,1 in |
https://www.realtor.ca/real-estate/27918157/200-granite-grove-road-winnipeg-prairie-pointe
Interested?
Contact us for more information

Mansimranjit Chohan
(204) 257-6382

1549 St. Mary's Road
Winnipeg, Manitoba R2M 5G9
(204) 989-6900
(204) 257-6382
www.royallepage.ca/




