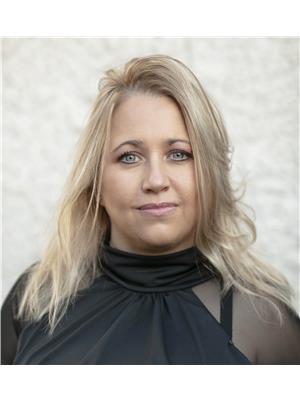2 Ashfield Road St Clements, Manitoba R0E 0M0
6 Bedroom
4 Bathroom
3421 sqft
Bungalow
Fireplace
$1,799,000
R02//St Clements/TO BE BUILT. Designed to be low maintenance with high quality materials including; ICF foundation, structural wood flooring, steel beam construction, I-joist, geothermal heating & cooling with smart home technology and more! Fully customize this luxury residence to your suite all your wants and needs. *Home may not be built exactly as shown. (id:44822)
Property Details
| MLS® Number | 202413054 |
| Property Type | Single Family |
| Neigbourhood | R02 |
| Community Name | R02 |
Building
| Bathroom Total | 4 |
| Bedrooms Total | 6 |
| Architectural Style | Bungalow |
| Fireplace Fuel | Gas,electric |
| Fireplace Present | Yes |
| Fireplace Type | Insert,insert,other - See Remarks |
| Flooring Type | Wall-to-wall Carpet, Tile, Wood |
| Half Bath Total | 1 |
| Stories Total | 1 |
| Size Interior | 3421 Sqft |
| Type | House |
| Utility Water | Well |
Parking
| Attached Garage | |
| Detached Garage | |
| Heated Garage | |
| Other | |
| Oversize |
Land
| Acreage | No |
| Sewer | Holding Tank |
| Size Total Text | Unknown |
Rooms
| Level | Type | Length | Width | Dimensions |
|---|---|---|---|---|
| Lower Level | Media | 18 ft | 20 ft | 18 ft x 20 ft |
| Lower Level | Games Room | 14 ft ,6 in | 20 ft | 14 ft ,6 in x 20 ft |
| Lower Level | Bedroom | 12 ft | 12 ft | 12 ft x 12 ft |
| Lower Level | Bedroom | 12 ft | 12 ft | 12 ft x 12 ft |
| Lower Level | Bedroom | 12 ft | 12 ft | 12 ft x 12 ft |
| Lower Level | Den | 11 ft ,6 in | 12 ft ,6 in | 11 ft ,6 in x 12 ft ,6 in |
| Lower Level | 4pc Bathroom | Measurements not available | ||
| Lower Level | Other | 16 ft | 18 ft | 16 ft x 18 ft |
| Main Level | Great Room | 16 ft | 53 ft | 16 ft x 53 ft |
| Main Level | Office | 13 ft | 13 ft ,8 in | 13 ft x 13 ft ,8 in |
| Main Level | Dining Room | 10 ft ,6 in | 14 ft ,3 in | 10 ft ,6 in x 14 ft ,3 in |
| Main Level | Kitchen | 15 ft | 20 ft | 15 ft x 20 ft |
| Main Level | Breakfast | 8 ft | 15 ft | 8 ft x 15 ft |
| Main Level | Primary Bedroom | 13 ft ,3 in | 17 ft ,6 in | 13 ft ,3 in x 17 ft ,6 in |
| Main Level | Laundry Room | 9 ft ,6 in | 15 ft | 9 ft ,6 in x 15 ft |
| Main Level | 2pc Bathroom | Measurements not available | ||
| Main Level | 5pc Ensuite Bath | Measurements not available | ||
| Main Level | 4pc Bathroom | Measurements not available | ||
| Upper Level | Other | 17 ft | 29 ft | 17 ft x 29 ft |
| Upper Level | Bedroom | 11 ft | 11 ft | 11 ft x 11 ft |
| Upper Level | Bedroom | 11 ft | 11 ft | 11 ft x 11 ft |
https://www.realtor.ca/real-estate/26996659/2-ashfield-road-st-clements-r02
Interested?
Contact us for more information
Ted Czarnecki
(204) 257-6382

Royal LePage Top Producers Real Estate
1549 St. Mary's Road
Winnipeg, Manitoba R2M 5G9
1549 St. Mary's Road
Winnipeg, Manitoba R2M 5G9
(204) 989-6900
(204) 257-6382
www.royallepage.ca/

Crystal Radocaj
(204) 257-6382

Royal LePage Top Producers Real Estate
1549 St. Mary's Road
Winnipeg, Manitoba R2M 5G9
1549 St. Mary's Road
Winnipeg, Manitoba R2M 5G9
(204) 989-6900
(204) 257-6382
www.royallepage.ca/



