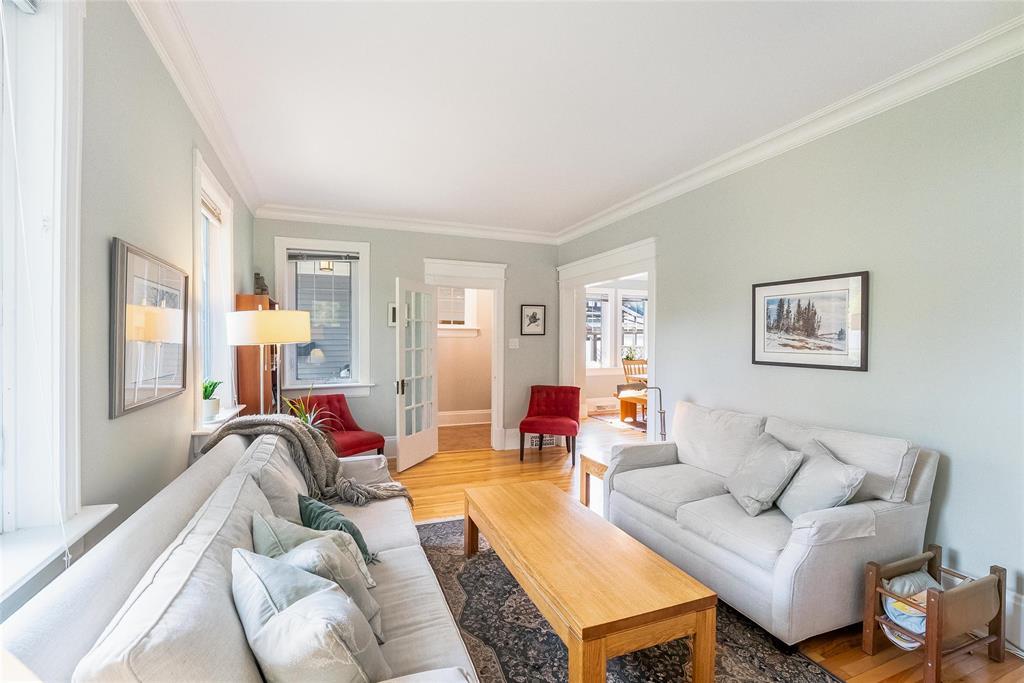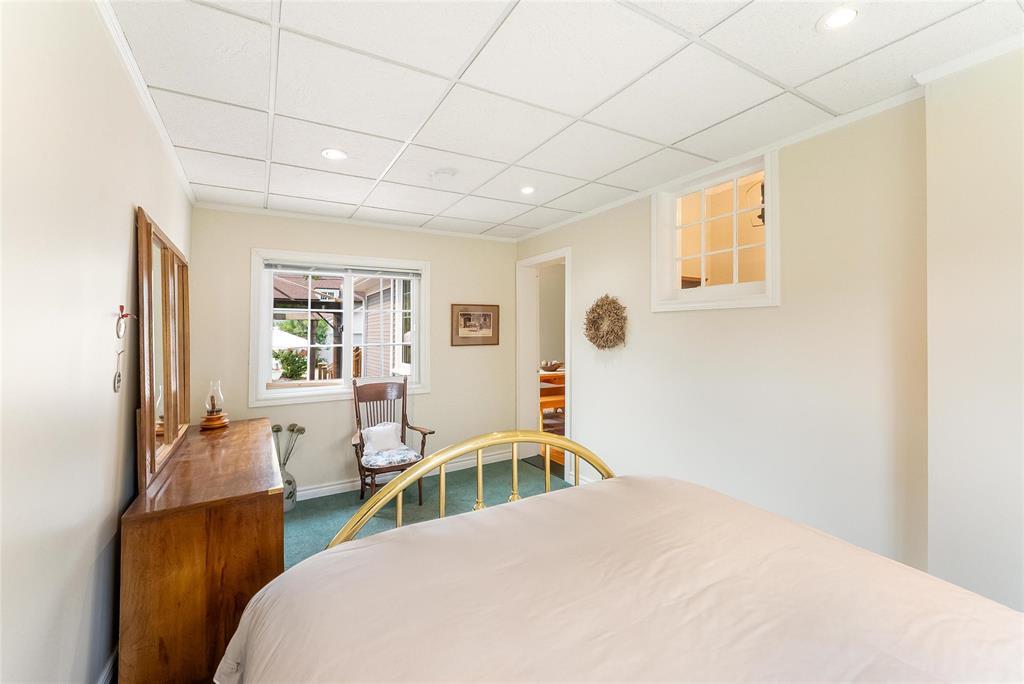197 Claremont Avenue Winnipeg, Manitoba R2H 1W4
$439,900
2B//Winnipeg/Open House Sat. Nov 23 1:00-2:30 /Offers reviewed Monday Nov 25 after 6pm/ NORWOOD FLATS GEM. Step into this beautifully cared for 1151sf 3 bed 2 full bath home in this highly sought after neighborhood. The interior has beautiful hardwood throughout & plenty of natural light. The LR is a warm space to relax while enjoying an original working electric fireplace. The spacious dining room is ideal for hosting large groups. The kitchen has been fully renovated with updated appliances, quartz counters, new tile backsplash & tile floors. The primary bedroom is thoughtfully separated from the other two main floor bedrooms, adding some extra privacy. The basement is fully insulated, features a full bath & is a blank canvas for your creative ideas for additional living space. The beautiful yard is perfect for sunny days, with a two-tiered deck, gazebo & plenty of space for entertaining and gardening. There is a newly built (2019) 20 x 22 garage that offers ample space for vehicles, storage or even a workshop. (id:44822)
Open House
This property has open houses!
1:00 pm
Ends at:2:30 pm
Property Details
| MLS® Number | 202426781 |
| Property Type | Single Family |
| Neigbourhood | Norwood Flats |
| Community Name | Norwood Flats |
| Amenities Near By | Playground, Public Transit |
| Features | Back Lane, No Smoking Home, No Pet Home |
| Parking Space Total | 3 |
| Structure | Deck |
Building
| Bathroom Total | 2 |
| Bedrooms Total | 3 |
| Appliances | Hood Fan, Blinds, Dishwasher, Dryer, Garage Door Opener, Garage Door Opener Remote(s), Microwave, Refrigerator, Storage Shed, Stove, Washer |
| Architectural Style | Bungalow |
| Constructed Date | 1920 |
| Cooling Type | Central Air Conditioning |
| Fireplace Fuel | Electric |
| Fireplace Present | Yes |
| Fireplace Type | Heatilator/fan |
| Flooring Type | Wall-to-wall Carpet, Tile, Wood |
| Heating Fuel | Natural Gas |
| Heating Type | High-efficiency Furnace, Forced Air |
| Stories Total | 1 |
| Size Interior | 1151 Sqft |
| Type | House |
| Utility Water | Municipal Water |
Parking
| Detached Garage |
Land
| Acreage | No |
| Fence Type | Fence |
| Land Amenities | Playground, Public Transit |
| Sewer | Municipal Sewage System |
| Size Depth | 120 Ft |
| Size Frontage | 50 Ft |
| Size Irregular | 50 X 120 |
| Size Total Text | 50 X 120 |
Rooms
| Level | Type | Length | Width | Dimensions |
|---|---|---|---|---|
| Main Level | Living Room | 17 ft ,9 in | 11 ft ,3 in | 17 ft ,9 in x 11 ft ,3 in |
| Main Level | Dining Room | 13 ft ,9 in | 11 ft | 13 ft ,9 in x 11 ft |
| Main Level | Kitchen | 8 ft | 9 ft ,6 in | 8 ft x 9 ft ,6 in |
| Main Level | Primary Bedroom | 12 ft | 15 ft | 12 ft x 15 ft |
| Main Level | Bedroom | 11 ft | 10 ft ,6 in | 11 ft x 10 ft ,6 in |
| Main Level | Bedroom | 8 ft ,6 in | 10 ft ,6 in | 8 ft ,6 in x 10 ft ,6 in |
https://www.realtor.ca/real-estate/27663051/197-claremont-avenue-winnipeg-norwood-flats
Interested?
Contact us for more information

Lisa Raymond
(204) 257-6382

1549 St. Mary's Road
Winnipeg, Manitoba R2M 5G9
(204) 989-6900
(204) 257-6382
www.royallepage.ca/
Erika Bosko
(204) 257-6382

1549 St. Mary's Road
Winnipeg, Manitoba R2M 5G9
(204) 989-6900
(204) 257-6382
www.royallepage.ca/







































