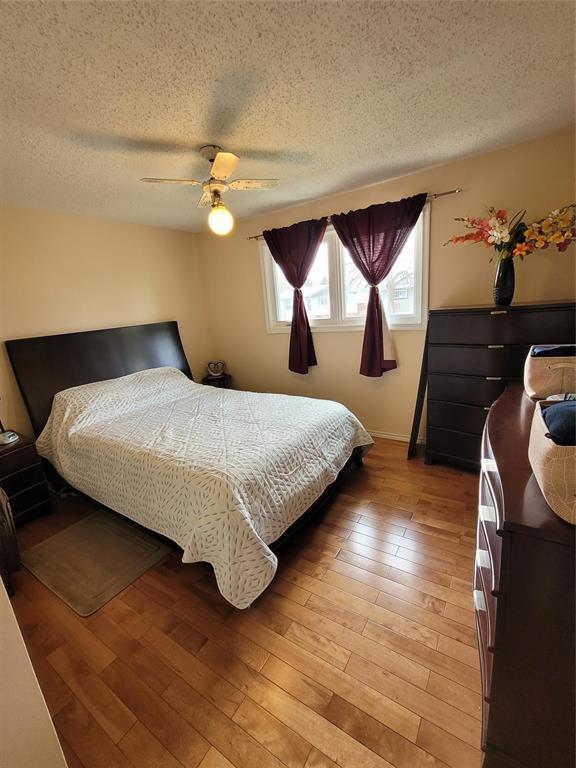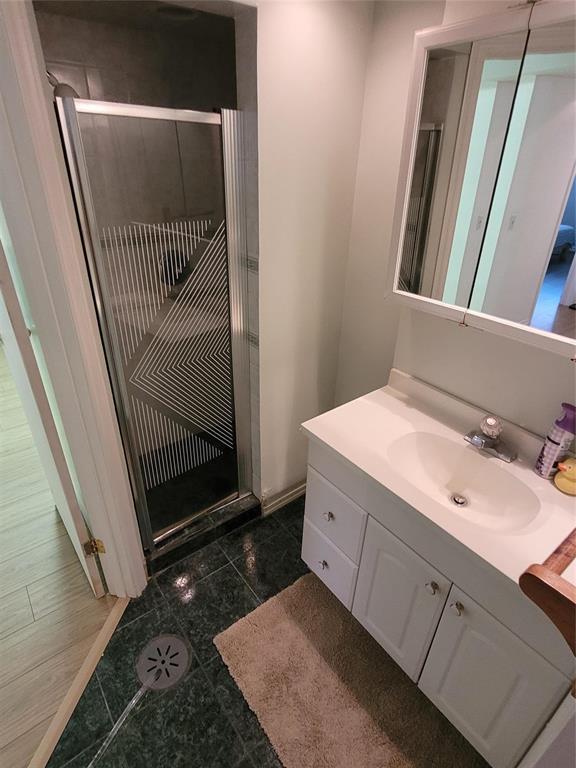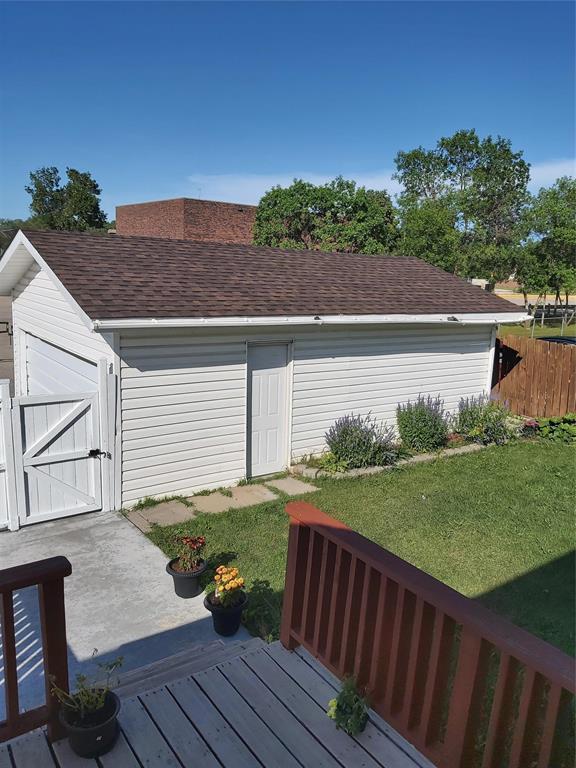181 Tu-Pelo Avenue Winnipeg, Manitoba R2K 3T7
$359,900
3E//Winnipeg/SS 05/08. OTP 05/15 evening. Long time owner. Several upgrades in the last few years. Located near all amenities bus routes and backing onto elementary school! Upgrades include concrete driveway, and all concrete walkways front and back, newer hardwood flooring throughout main floor. All new windows 2025, HWT 2025, High EFF Furnace, remodeled main floor bathroom, lower rec room with all upgraded laminate flooring. Large eat in kitchen complete with newer cabinetry, backsplash, countertops and flooring. Cedar closet in lower level and ample storage room. 16 x 24 ft Garage is insulated and upgrade overhead door. Two-tiered deck (requires work). Enclosed porch off back door. Call for more information. (id:44822)
Property Details
| MLS® Number | 202509675 |
| Property Type | Single Family |
| Neigbourhood | Valley Gardens |
| Community Name | Valley Gardens |
| Amenities Near By | Playground, Shopping, Public Transit |
| Features | Paved Lane, No Smoking Home, No Pet Home |
| Road Type | Paved Road |
| Structure | Deck |
Building
| Bathroom Total | 2 |
| Bedrooms Total | 3 |
| Appliances | Hood Fan, Blinds, Dishwasher, Dryer, Garage Door Opener Remote(s), Refrigerator, Stove, Washer, Window Coverings |
| Architectural Style | Bi-level |
| Constructed Date | 1975 |
| Cooling Type | Central Air Conditioning |
| Fixture | Ceiling Fans |
| Flooring Type | Laminate, Vinyl, Wood |
| Heating Fuel | Natural Gas |
| Heating Type | High-efficiency Furnace, Forced Air |
| Size Interior | 842 Sqft |
| Type | House |
| Utility Water | Municipal Water |
Parking
| Detached Garage |
Land
| Acreage | No |
| Fence Type | Fence |
| Land Amenities | Playground, Shopping, Public Transit |
| Sewer | Municipal Sewage System |
| Size Depth | 100 Ft |
| Size Frontage | 55 Ft |
| Size Irregular | 55 X 100 |
| Size Total Text | 55 X 100 |
Rooms
| Level | Type | Length | Width | Dimensions |
|---|---|---|---|---|
| Lower Level | Recreation Room | 17 ft ,9 in | 11 ft ,6 in | 17 ft ,9 in x 11 ft ,6 in |
| Lower Level | Bedroom | 15 ft | 9 ft ,6 in | 15 ft x 9 ft ,6 in |
| Lower Level | Laundry Room | 10 ft ,6 in | 8 ft | 10 ft ,6 in x 8 ft |
| Main Level | Living Room | 16 ft | 11 ft ,9 in | 16 ft x 11 ft ,9 in |
| Main Level | Eat In Kitchen | 16 ft ,3 in | 9 ft ,3 in | 16 ft ,3 in x 9 ft ,3 in |
| Main Level | Primary Bedroom | 12 ft ,3 in | 10 ft ,3 in | 12 ft ,3 in x 10 ft ,3 in |
| Main Level | Bedroom | 12 ft ,6 in | 8 ft ,3 in | 12 ft ,6 in x 8 ft ,3 in |
https://www.realtor.ca/real-estate/28257126/181-tu-pelo-avenue-winnipeg-valley-gardens
Interested?
Contact us for more information

James (Jim) Cairns
(204) 257-6382

1549 St. Mary's Road
Winnipeg, Manitoba R2M 5G9
(204) 989-6900
(204) 257-6382
www.royallepage.ca/





























