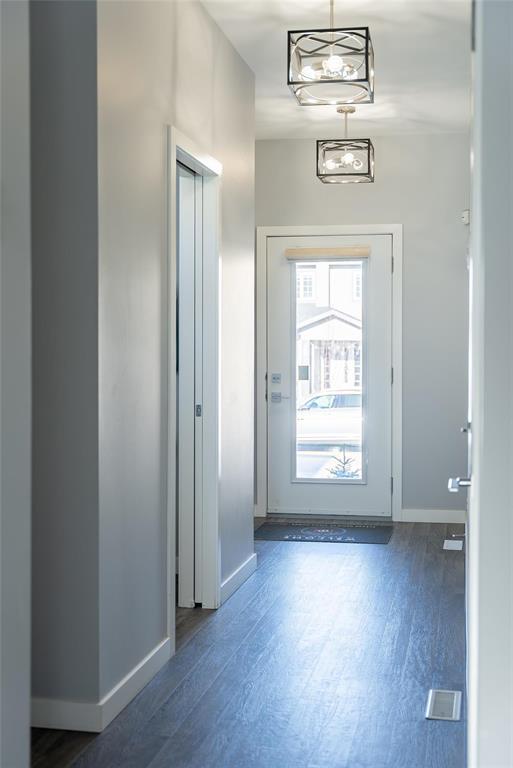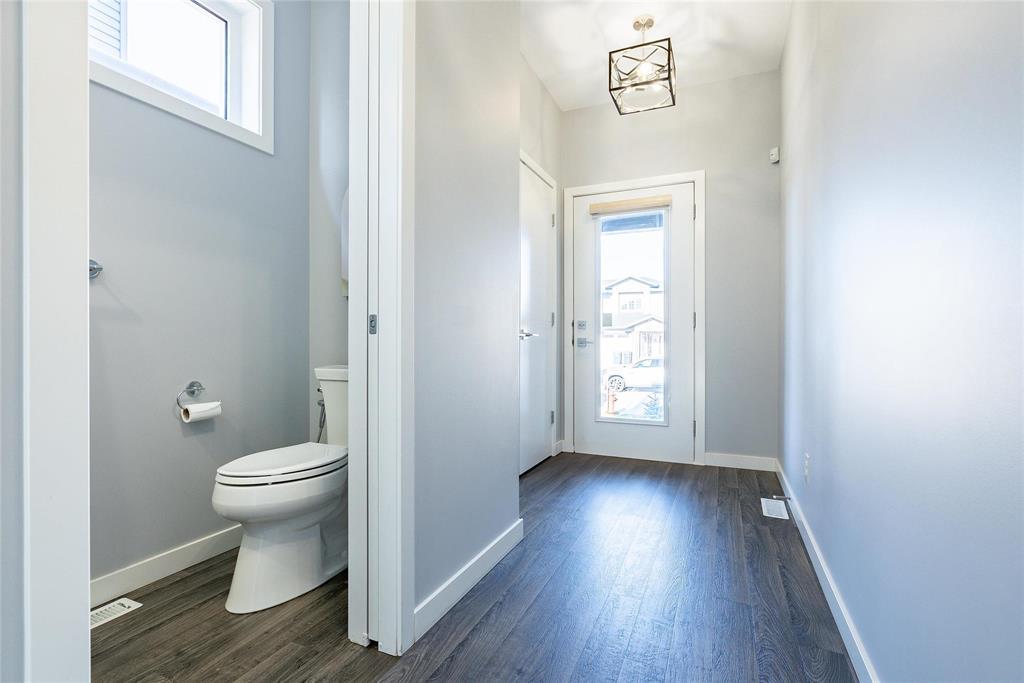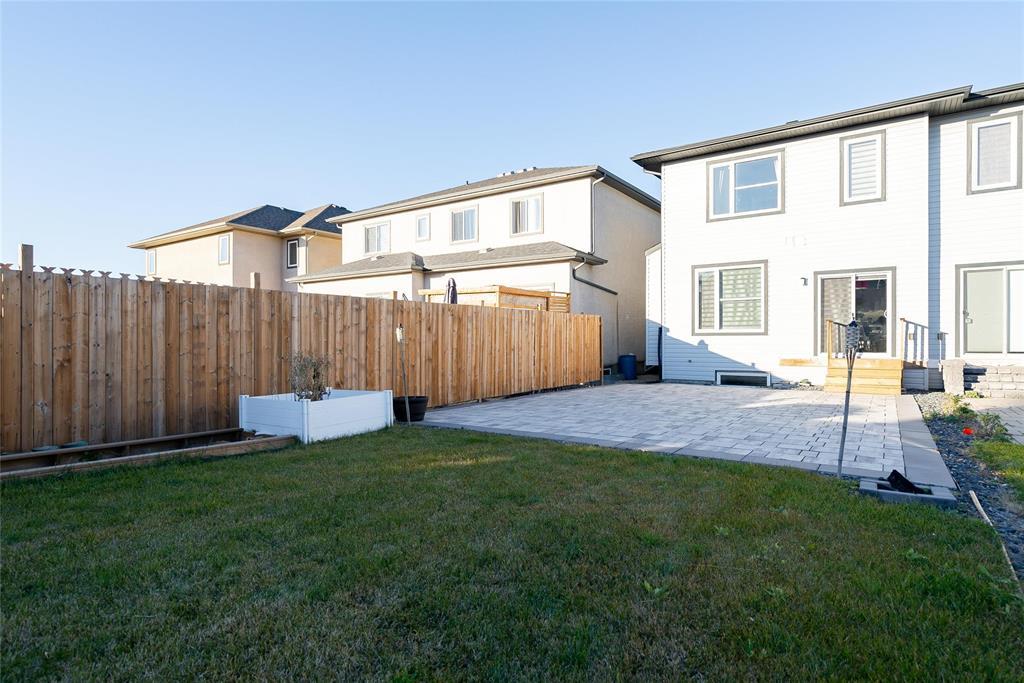178 Rowntree Avenue Winnipeg, Manitoba R3Y 1S4
$469,900
1R//Winnipeg/S/S Now, Offers Nov 26th 6pm. Imagine coming home to this modern townhouse, designed for both comfort and style. Step inside to an open-concept living & dining area, great for entertaining & filled with natural light from oversized windows. The sleek kitchen features granite countertops, modern cabinetry & plenty of storage, making it a joy to prepare meals. A convenient main-floor powder room adds practicality for you and your guests. Upstairs, you ll find 3 spacious bedrooms. The primary suite feels like a retreat with its walk-in closet and spa-like ensuite featuring a glass walk-in shower. Laundry on this level adds everyday convenience.The finished basement offers endless possibilities a cozy media room, a workout space, or a play area. With a framed-in future bathroom, the potential is yours to unlock. Step outside to your patio oasis with Barkman concrete pavers & new stairs, perfect for relaxing or entertaining. Plus, the attached garage makes coming and going a breeze, especially in any weather. (id:44822)
Open House
This property has open houses!
12:00 pm
Ends at:2:00 pm
12:00 pm
Ends at:2:00 pm
Property Details
| MLS® Number | 202424821 |
| Property Type | Single Family |
| Neigbourhood | Bridgwater Trails |
| Community Name | Bridgwater Trails |
| Amenities Near By | Playground, Shopping |
| Features | Low Maintenance Yard, No Back Lane, Park/reserve, No Smoking Home, No Pet Home, Sump Pump |
| Parking Space Total | 2 |
| Road Type | Paved Road |
Building
| Bathroom Total | 3 |
| Bedrooms Total | 3 |
| Appliances | Microwave Built-in, Dishwasher, Dryer, Garage Door Opener, Garage Door Opener Remote(s), Microwave, Refrigerator, See Remarks, Stove, Washer |
| Constructed Date | 2019 |
| Cooling Type | Central Air Conditioning |
| Fire Protection | Smoke Detectors |
| Flooring Type | Wall-to-wall Carpet, Vinyl |
| Half Bath Total | 1 |
| Heating Fuel | Natural Gas |
| Heating Type | Heat Recovery Ventilation (hrv), High-efficiency Furnace, Forced Air |
| Stories Total | 2 |
| Size Interior | 1466 Sqft |
| Type | House |
| Utility Water | Municipal Water |
Parking
| Attached Garage |
Land
| Acreage | No |
| Land Amenities | Playground, Shopping |
| Landscape Features | Landscaped |
| Sewer | Municipal Sewage System |
| Size Depth | 124 Ft |
| Size Frontage | 24 Ft |
| Size Irregular | 24 X 124 |
| Size Total Text | 24 X 124 |
Rooms
| Level | Type | Length | Width | Dimensions |
|---|---|---|---|---|
| Basement | Recreation Room | 17 ft | 13 ft | 17 ft x 13 ft |
| Basement | Storage | 26 ft | 11 ft ,11 in | 26 ft x 11 ft ,11 in |
| Main Level | Kitchen | 9 ft ,9 in | 12 ft | 9 ft ,9 in x 12 ft |
| Main Level | Living Room/dining Room | 11 ft | 20 ft ,5 in | 11 ft x 20 ft ,5 in |
| Upper Level | Primary Bedroom | 15 ft | 13 ft | 15 ft x 13 ft |
| Upper Level | Bedroom | 12 ft | 9 ft | 12 ft x 9 ft |
| Upper Level | Bedroom | 9 ft | 13 ft | 9 ft x 13 ft |
| Upper Level | Laundry Room | 5 ft | 6 ft | 5 ft x 6 ft |
https://www.realtor.ca/real-estate/27659944/178-rowntree-avenue-winnipeg-bridgwater-trails
Interested?
Contact us for more information

Nicole Hacault
(204) 257-6382

1549 St. Mary's Road
Winnipeg, Manitoba R2M 5G9
(204) 989-6900
(204) 257-6382
www.royallepage.ca/






























