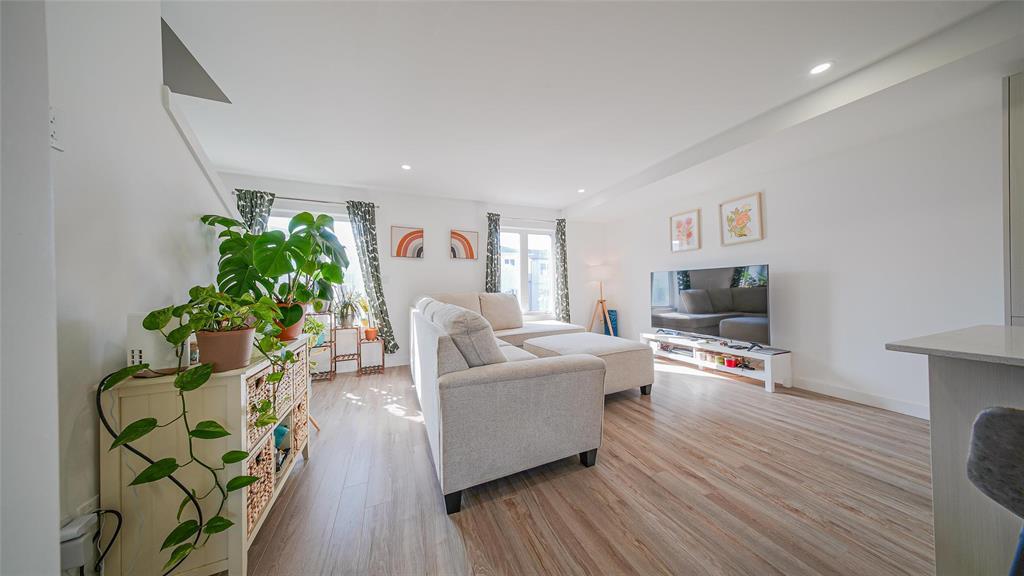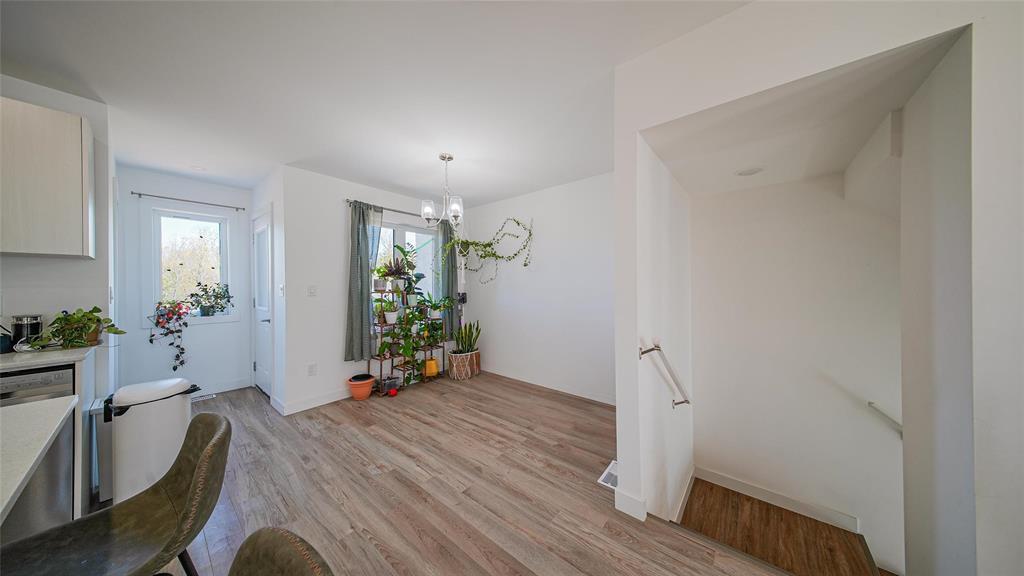1600 Ravelston Avenue Winnipeg, Manitoba R3W 1R3
$449,200Maintenance, Reserve Fund Contributions, Common Area Maintenance, Insurance, Landscaping, Property Management, Parking
$150 Monthly
Maintenance, Reserve Fund Contributions, Common Area Maintenance, Insurance, Landscaping, Property Management, Parking
$150 Monthly3K//Winnipeg/Showings now Offers presented the same evening they are received. OPEN HOUSE SUNDAY JUNE 1 (noon - 2:00pm). Don t miss your opportunity to view this beautifully designed 1,658 sq. ft. two-storey side-by-side townhouse in the highly sought-after community of Crocus Meadows! This stylish home offers 4 bedrooms and 3.5 bathrooms, perfectly blending space, comfort, and versatility. The upper level boasts three generously sized bedrooms, including a spacious primary suite with a walk-in closet and private 4-piece ensuite. A main-floor bedroom adds flexibility for guests, a home office, or multigenerational living. Enjoy an open-concept layout featuring a modern island kitchen, dining space, and premium finishes throughout. With flexible possession starting June 1st, this move-in-ready gem is ideal for families or investors alike and comes with low condo fees of just $150/month an unbeatable value. Conveniently located near Kildonan Place Mall, Costco, Walmart, Sobeys, Canadian Tire, No Frills, schools, parks, and major transit routes everything you need is right at your doorstep. (id:44822)
Property Details
| MLS® Number | 202510798 |
| Property Type | Single Family |
| Neigbourhood | Crocus Meadows |
| Community Name | Crocus Meadows |
| Amenities Near By | Shopping, Public Transit |
| Community Features | Pets Allowed |
| Features | Park/reserve, Balcony |
Building
| Bathroom Total | 4 |
| Bedrooms Total | 4 |
| Appliances | Microwave Built-in, Dishwasher, Dryer, Microwave, Refrigerator, Stove, Washer |
| Architectural Style | Multi-level |
| Constructed Date | 2022 |
| Cooling Type | Central Air Conditioning |
| Fire Protection | Smoke Detectors |
| Flooring Type | Wall-to-wall Carpet, Wood |
| Half Bath Total | 1 |
| Heating Fuel | Electric |
| Heating Type | Heat Recovery Ventilation (hrv), High-efficiency Furnace, Forced Air |
| Size Interior | 1658 Sqft |
| Type | Row / Townhouse |
| Utility Water | Municipal Water |
Parking
| Attached Garage |
Land
| Acreage | No |
| Fence Type | Fence |
| Land Amenities | Shopping, Public Transit |
| Sewer | Municipal Sewage System |
| Size Irregular | 0 X 0 |
| Size Total Text | 0 X 0 |
Rooms
| Level | Type | Length | Width | Dimensions |
|---|---|---|---|---|
| Third Level | Primary Bedroom | 11 ft | 12 ft ,10 in | 11 ft x 12 ft ,10 in |
| Third Level | Bedroom | 9 ft ,6 in | 10 ft ,4 in | 9 ft ,6 in x 10 ft ,4 in |
| Third Level | Bedroom | 9 ft ,6 in | 8 ft ,2 in | 9 ft ,6 in x 8 ft ,2 in |
| Main Level | Bedroom | 11 ft ,2 in | 11 ft ,7 in | 11 ft ,2 in x 11 ft ,7 in |
| Upper Level | Living Room | 14 ft ,1 in | 13 ft ,2 in | 14 ft ,1 in x 13 ft ,2 in |
| Upper Level | Kitchen | 10 ft ,7 in | 10 ft ,4 in | 10 ft ,7 in x 10 ft ,4 in |
| Upper Level | Dining Room | 9 ft ,1 in | 8 ft | 9 ft ,1 in x 8 ft |
https://www.realtor.ca/real-estate/28313880/1600-ravelston-avenue-winnipeg-crocus-meadows
Interested?
Contact us for more information

Jas Gill
(204) 257-6382

1549 St. Mary's Road
Winnipeg, Manitoba R2M 5G9
(204) 989-6900
(204) 257-6382
www.royallepage.ca/


























