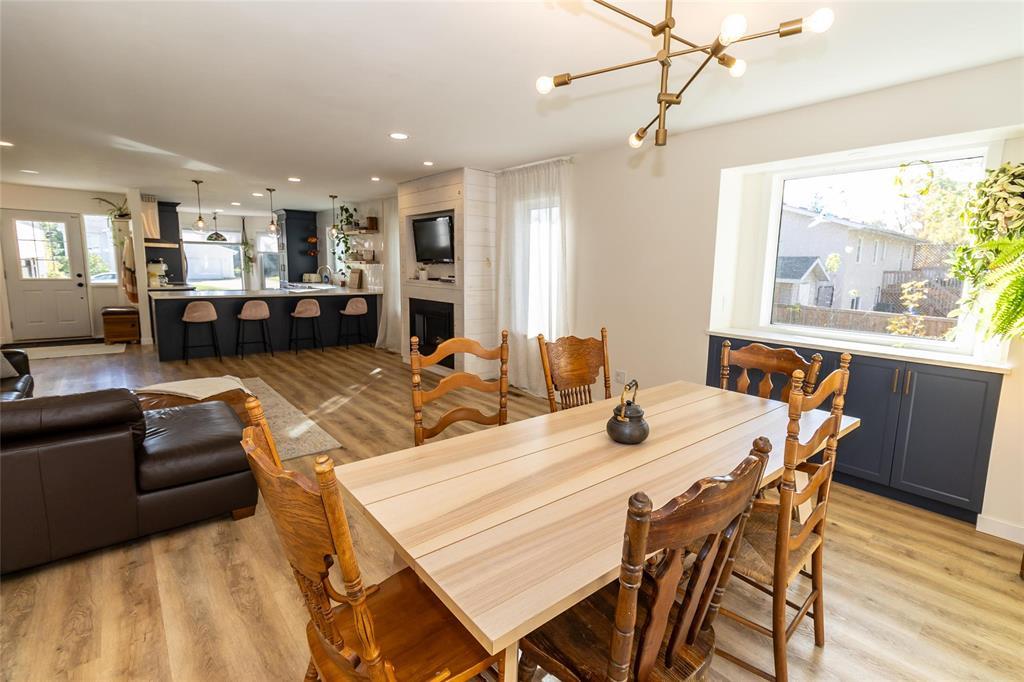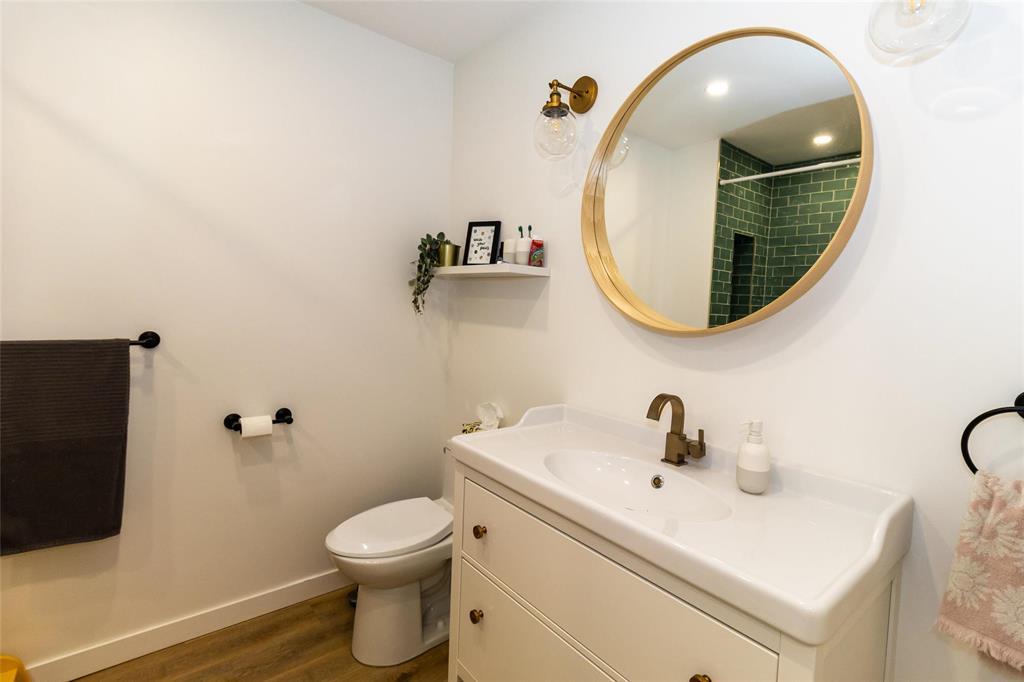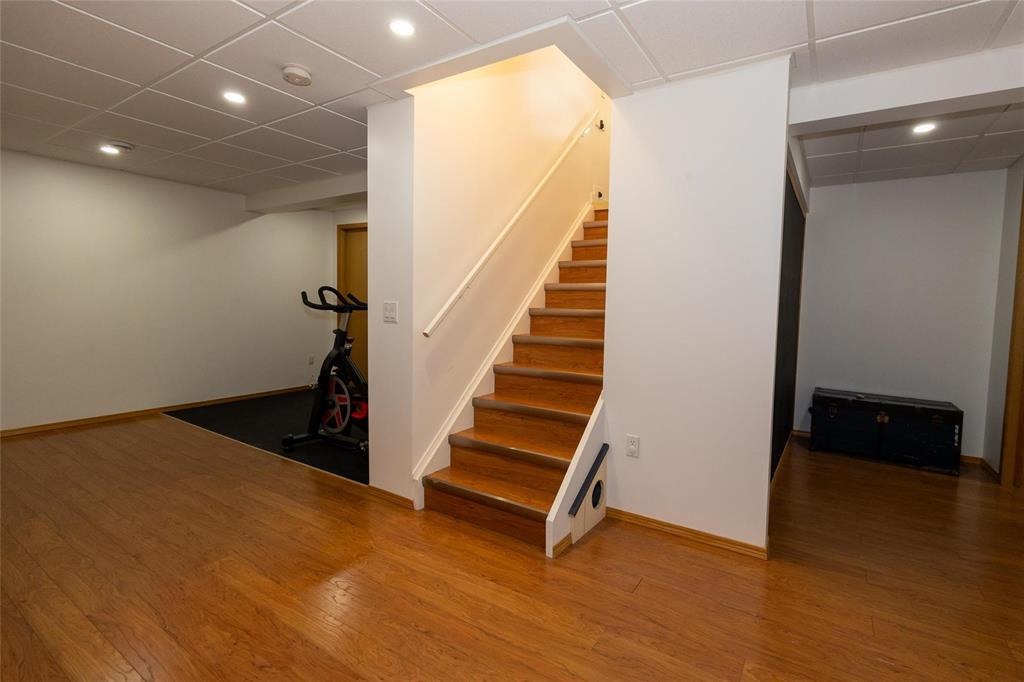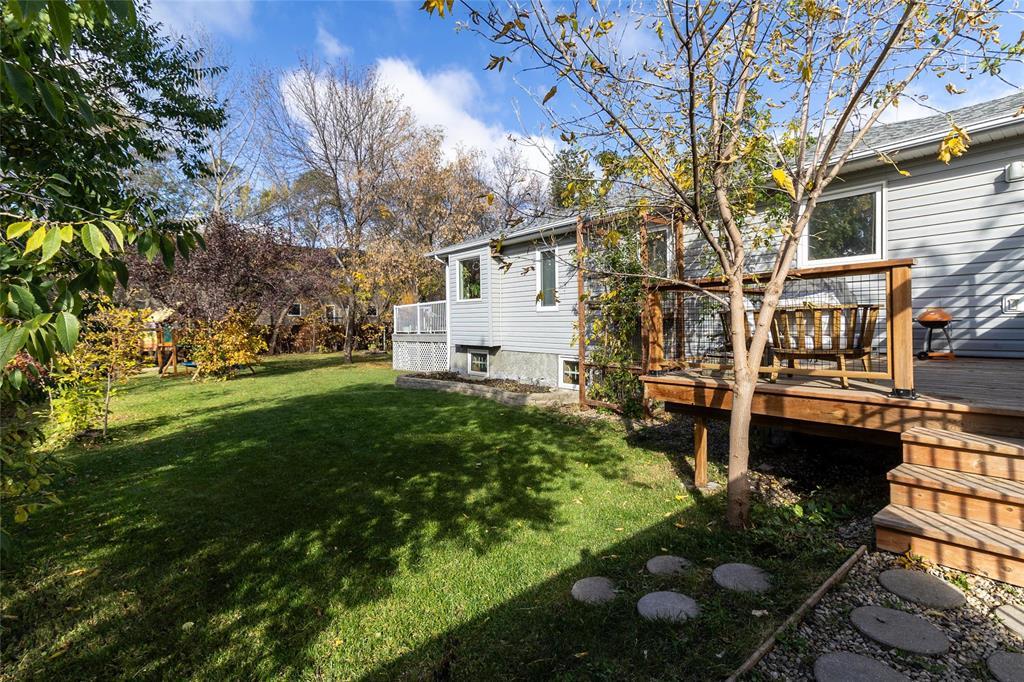157 Carson Park Drive Lorette, Manitoba R5K 0A2
$534,900
R05//Lorette/Offers anytime!! Welcome to the beauty of country living only 15 min from perimeter! Location location. Shows AAA! This totally renovated 4 bed, 3 full bath bungalow will check all the boxes for your family to settle in & enjoy what the town of Lorette has to offer. Walk into a stunning open concept main floor, with new kitchen, ss appliances, quartz counters, 10 ft island, loads of cupboards & shelving. Living/dining area, enjoy a cozy gas fireplace. No shortage of storage in main hall. First large bedroom has built in toddler bed & massive closet! Primary bedroom boasts a huge walk in closet, beautiful ensuite with enormous walk in shower & bright skylight. Couple steps down is your main floor laundry. Perfect! Downstairs wow! 2 good sized bedrooms/office/workout rooms, comfy rec room, 2 huge storage areas & full bath! Outside 2 decks for entertaining, overlooking your sprawling fenced yard! Close to all amenities & a new comm centre! This is it, WELCOME HOME! (id:44822)
Property Details
| MLS® Number | 202424495 |
| Property Type | Single Family |
| Neigbourhood | R05 |
| Community Name | R05 |
| Amenities Near By | Golf Nearby, Shopping |
| Features | Treed, No Smoking Home, Skylight, Country Residential, Sump Pump, Structural Wood Basement Floor, Private Yard |
| Parking Space Total | 6 |
| Road Type | No Thru Road |
| Structure | Deck |
Building
| Bathroom Total | 3 |
| Bedrooms Total | 4 |
| Appliances | Garburator, Blinds, Dishwasher, Dryer, Garage Door Opener, Garage Door Opener Remote(s), Refrigerator, Stove, Central Vacuum, Washer, Window Coverings |
| Architectural Style | Bungalow |
| Constructed Date | 1994 |
| Cooling Type | Central Air Conditioning, Air Exchanger |
| Fire Protection | Smoke Detectors |
| Fireplace Fuel | Gas |
| Fireplace Present | Yes |
| Fireplace Type | Direct Vent,glass Door,heatilator/fan |
| Flooring Type | Wall-to-wall Carpet, Vinyl, Wood |
| Heating Fuel | Natural Gas |
| Heating Type | Heat Recovery Ventilation (hrv), Forced Air |
| Stories Total | 1 |
| Size Interior | 1600 Sqft |
| Type | House |
| Utility Water | Municipal Water |
Parking
| Attached Garage | |
| Other | |
| Other | |
| Other | |
| Other |
Land
| Acreage | No |
| Fence Type | Fence |
| Land Amenities | Golf Nearby, Shopping |
| Sewer | Municipal Sewage System |
| Size Depth | 165 Ft |
| Size Frontage | 81 Ft |
| Size Irregular | 13365 |
| Size Total | 13365 Sqft |
| Size Total Text | 13365 Sqft |
Rooms
| Level | Type | Length | Width | Dimensions |
|---|---|---|---|---|
| Lower Level | Recreation Room | 20 ft ,3 in | 19 ft ,9 in | 20 ft ,3 in x 19 ft ,9 in |
| Lower Level | Bedroom | 11 ft ,6 in | 8 ft ,6 in | 11 ft ,6 in x 8 ft ,6 in |
| Lower Level | Bedroom | 13 ft ,9 in | 8 ft ,6 in | 13 ft ,9 in x 8 ft ,6 in |
| Lower Level | Gym | 11 ft ,3 in | 6 ft ,5 in | 11 ft ,3 in x 6 ft ,5 in |
| Lower Level | Storage | 20 ft ,3 in | 13 ft ,6 in | 20 ft ,3 in x 13 ft ,6 in |
| Lower Level | Utility Room | 17 ft ,3 in | 7 ft ,3 in | 17 ft ,3 in x 7 ft ,3 in |
| Main Level | Living Room/dining Room | 28 ft ,7 in | 16 ft ,3 in | 28 ft ,7 in x 16 ft ,3 in |
| Main Level | Kitchen | 18 ft | 10 ft | 18 ft x 10 ft |
| Main Level | Bedroom | 12 ft | 12 ft | 12 ft x 12 ft |
| Main Level | Primary Bedroom | 14 ft | 12 ft | 14 ft x 12 ft |
| Main Level | Laundry Room | 9 ft | 6 ft | 9 ft x 6 ft |
https://www.realtor.ca/real-estate/27538531/157-carson-park-drive-lorette-r05
Interested?
Contact us for more information
Susan Doerksen
(204) 257-6382

1549 St. Mary's Road
Winnipeg, Manitoba R2M 5G9
(204) 989-6900
(204) 257-6382
www.royallepage.ca/


















































