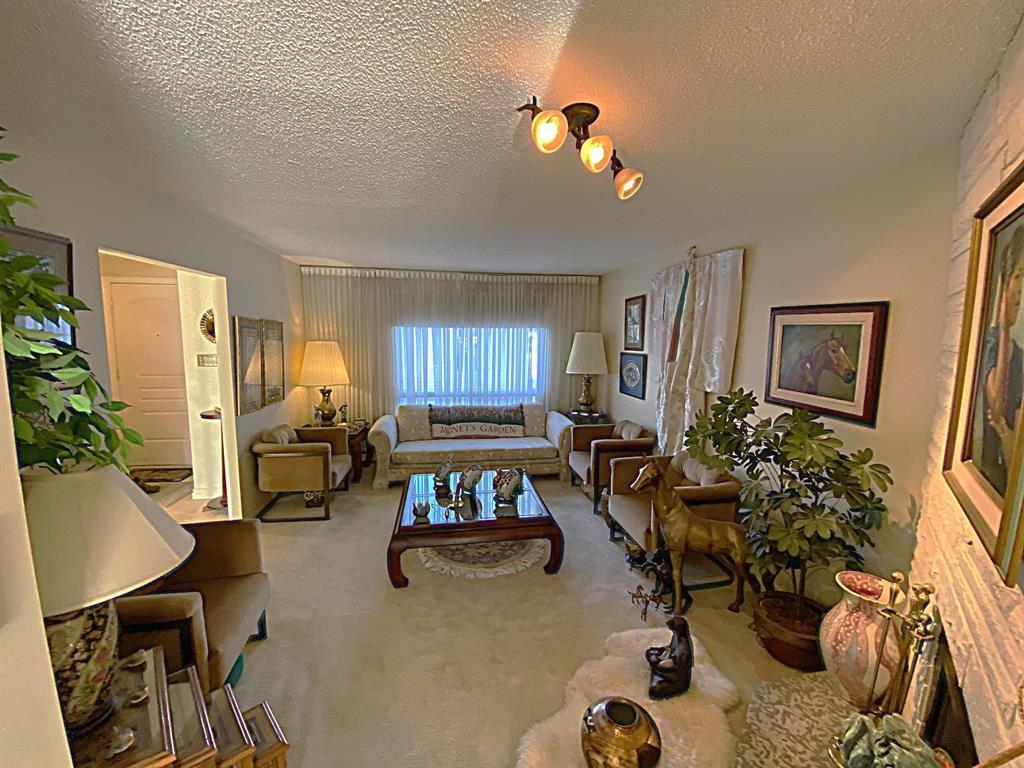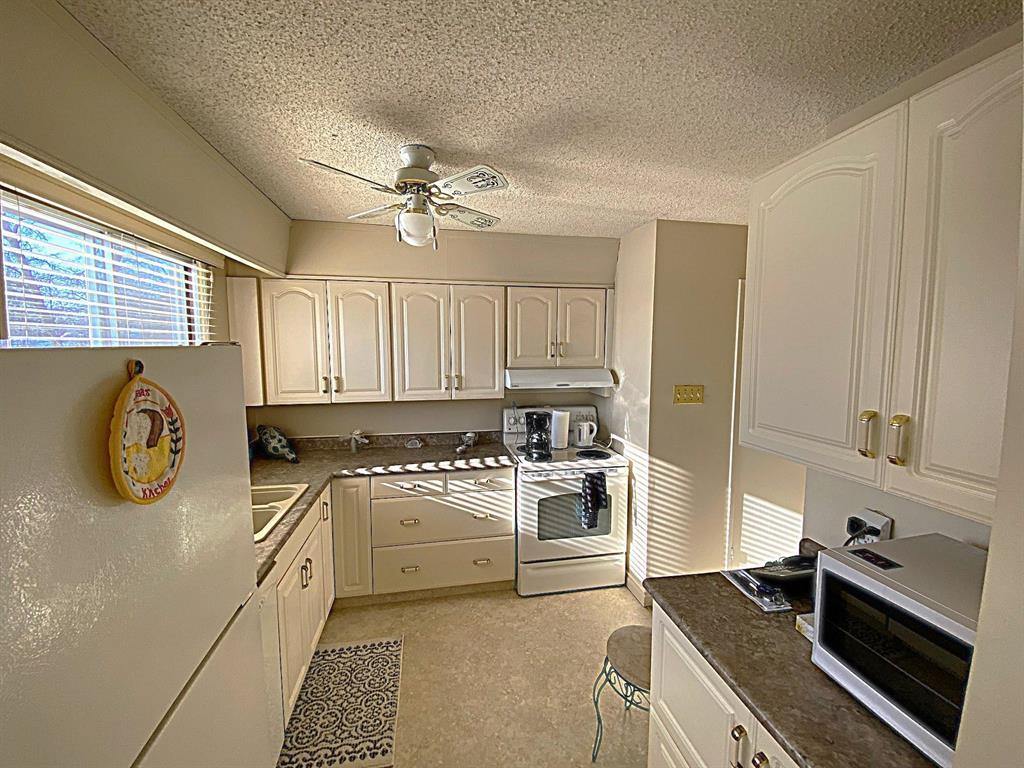15 1120 Dorchester Avenue Winnipeg, Manitoba R3M 0S4
$249,900Maintenance, Reserve Fund Contributions, Common Area Maintenance, Insurance, Landscaping, Property Management, Parking, Water
$433.56 Monthly
Maintenance, Reserve Fund Contributions, Common Area Maintenance, Insurance, Landscaping, Property Management, Parking, Water
$433.56 Monthly1Bw//Winnipeg/Awesome Crescentwood location for this ready to move into, 3 bedroom condo. A short walk to all the attractions on the Corydon strip as well as Corydon/Crescentwood Community Center. Quiet complex with concrete walls. The main level features a bright kitchen with ample cabinetry, counter top & storage. Generous dining room area & spacious living room with ornamental fireplace & large window for great natural lighting. Appliances are all included. The main level also features a laundry area, 2 piece bathroom, HWT 2019 & some storage options. The upper level features 3 generous sized bedrooms. The primary bedroom is massive with his and hers closets. There is a 4 piece bathroom on the 2nd level. Parkay hardwood floors believed to be under all the carpeting. Included is 1 parking stall, community storage area, pets are allowed, no short term rentals & possession can be quick. (id:44822)
Property Details
| MLS® Number | 202503028 |
| Property Type | Single Family |
| Neigbourhood | Crescentwood |
| Community Name | Crescentwood |
| Amenities Near By | Playground, Shopping |
| Community Features | Pets Allowed |
| Features | Paved Lane, No Smoking Home |
| Parking Space Total | 1 |
| Road Type | Paved Road |
Building
| Bathroom Total | 2 |
| Bedrooms Total | 3 |
| Appliances | Blinds, Dryer, Fan, Refrigerator, Stove, Washer, Window Air Conditioner, Window Coverings |
| Constructed Date | 1970 |
| Construction Material | Concrete Walls |
| Cooling Type | Wall Unit |
| Flooring Type | Wall-to-wall Carpet |
| Half Bath Total | 1 |
| Heating Fuel | Electric |
| Heating Type | Baseboard Heaters |
| Stories Total | 2 |
| Size Interior | 1240 Sqft |
| Type | Row / Townhouse |
| Utility Water | Municipal Water |
Parking
| Other |
Land
| Acreage | No |
| Land Amenities | Playground, Shopping |
| Landscape Features | Landscaped |
| Sewer | Municipal Sewage System |
| Size Irregular | 0 X 0 |
| Size Total Text | 0 X 0 |
Rooms
| Level | Type | Length | Width | Dimensions |
|---|---|---|---|---|
| Main Level | Living Room | 15 ft | 12 ft | 15 ft x 12 ft |
| Main Level | Dining Room | 11 ft ,3 in | 9 ft | 11 ft ,3 in x 9 ft |
| Main Level | Kitchen | 9 ft ,9 in | 8 ft ,3 in | 9 ft ,9 in x 8 ft ,3 in |
| Main Level | Laundry Room | 5 ft ,2 in | 3 ft | 5 ft ,2 in x 3 ft |
| Upper Level | Primary Bedroom | 19 ft ,3 in | 11 ft | 19 ft ,3 in x 11 ft |
| Upper Level | Bedroom | 13 ft ,2 in | 9 ft ,6 in | 13 ft ,2 in x 9 ft ,6 in |
| Upper Level | Bedroom | 13 ft | 9 ft ,6 in | 13 ft x 9 ft ,6 in |
https://www.realtor.ca/real-estate/27921916/15-1120-dorchester-avenue-winnipeg-crescentwood
Interested?
Contact us for more information

Michael Leclerc
(204) 257-6382
www.michaelleclerc.com/

1549 St. Mary's Road
Winnipeg, Manitoba R2M 5G9
(204) 989-6900
(204) 257-6382
www.royallepage.ca/


















