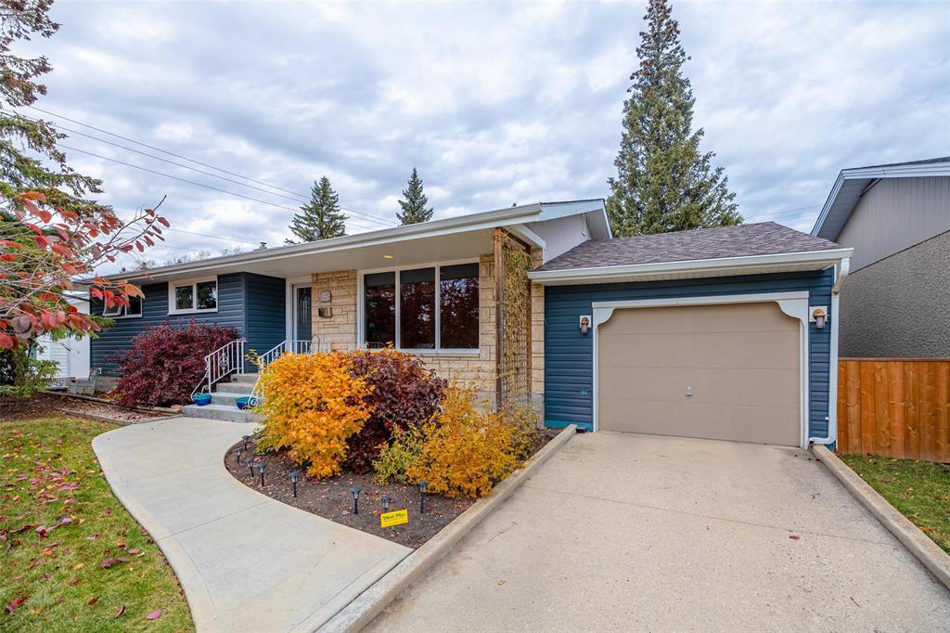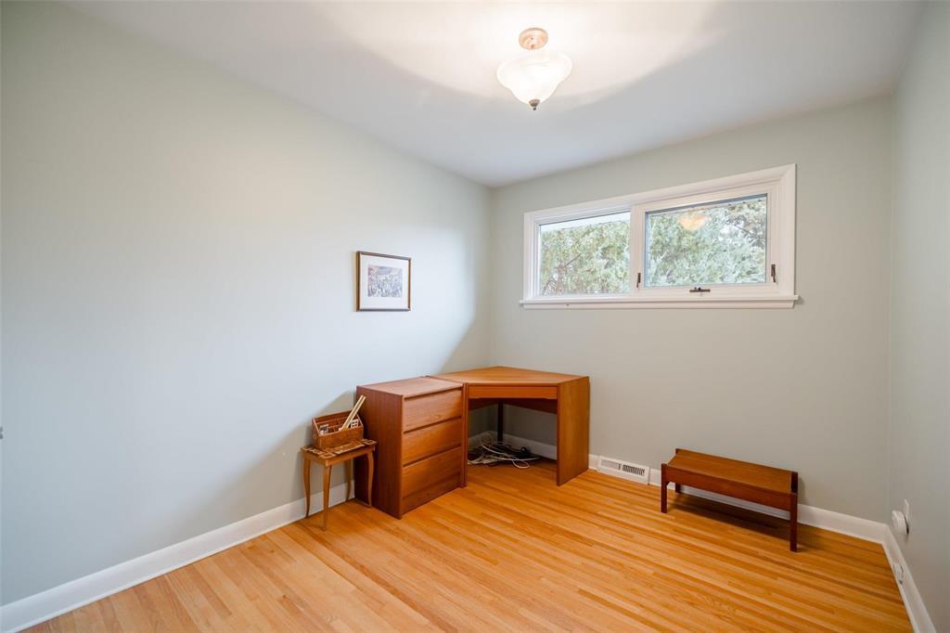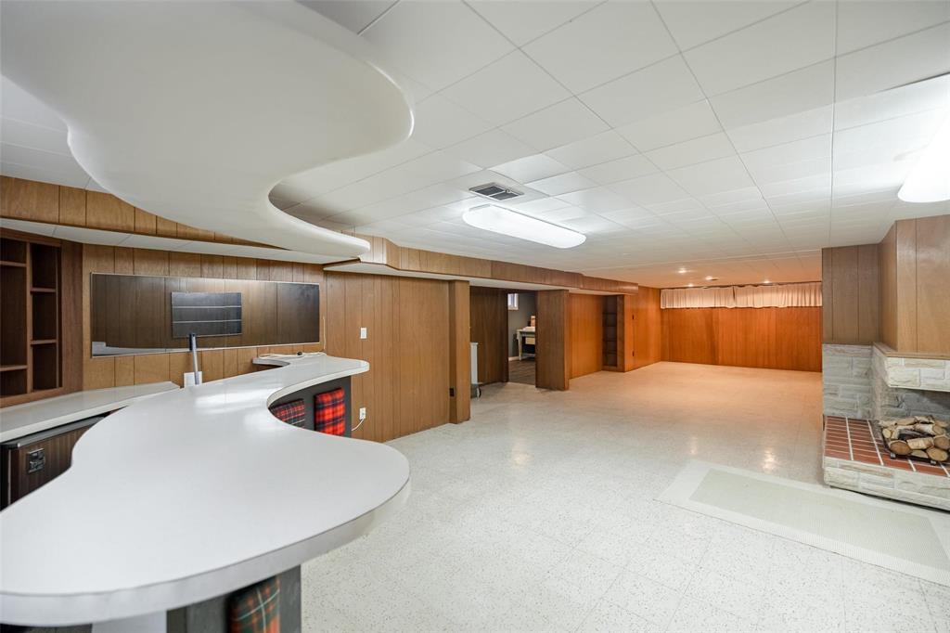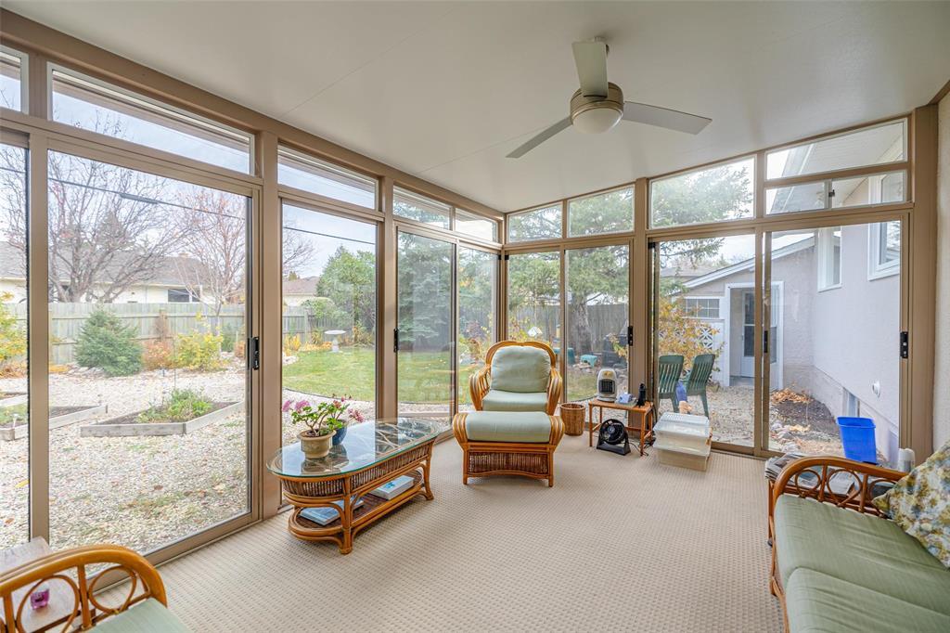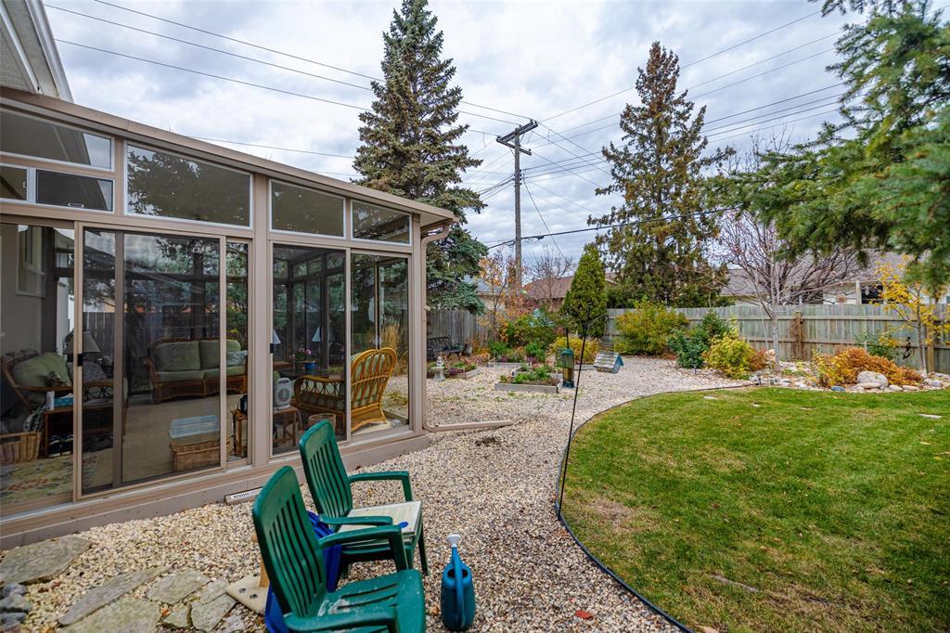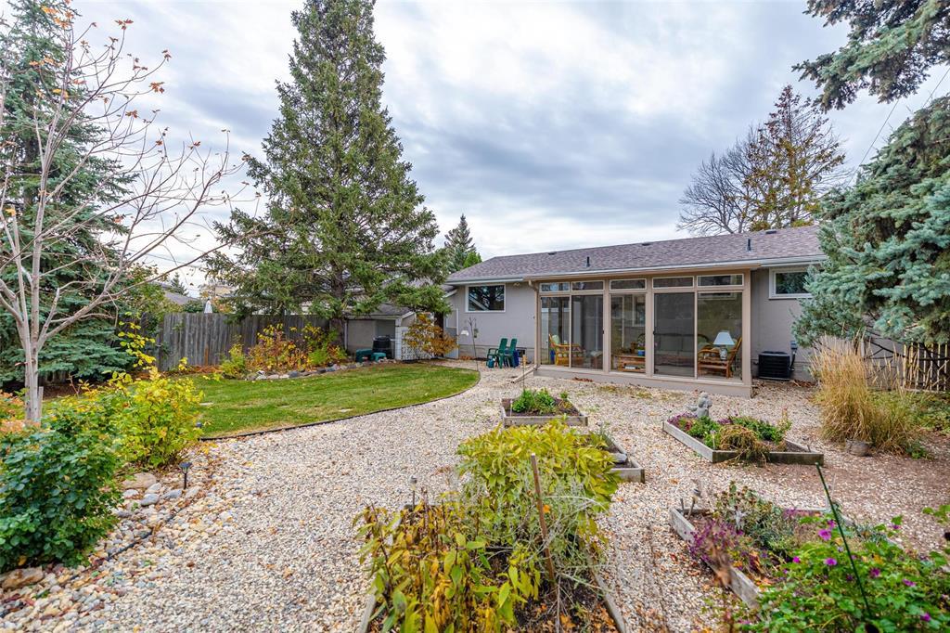123 Larchdale Crescent Winnipeg, Manitoba R2K 0C2
$429,900
3C//Winnipeg/Offers Presented Nov 20th (evening) - Open House Sunday 3-5PM (Nov 17th) ** Gorgeous, rarely available Fraser's Grove gem meticulously cared for and maintained by long term owners w/ attached garage, incredible sunroom, and beautifully landscaped b/yard. Highly desirable location next to parks, trails, mature trees, and all amenities. Bright & spacious open layout, large liv area, updated kitchen w/ nice h/woods stretching thru out main leading to full bath, and 2 great sized rooms feat walk-in closet & full ensuite off primary. Fantastic full, mostly finished, bsmt w/ tons of living/rec space, retro bar, den (or potential extra bdrm), half bath, and tons of storage. Plenty of updates in owners time - including furnace, HWT, roof, A/C, & MORE! Pride of ownership evident thru out...truly a great place to call home. Contact Today! (id:44822)
Property Details
| MLS® Number | 202426546 |
| Property Type | Single Family |
| Neigbourhood | Fraser's Grove |
| Community Name | Fraser's Grove |
| Amenities Near By | Golf Nearby, Playground, Shopping, Public Transit |
| Features | No Back Lane, No Smoking Home, Atrium/sunroom, Private Yard |
| Structure | Patio(s) |
Building
| Bathroom Total | 3 |
| Bedrooms Total | 2 |
| Appliances | Dishwasher, Dryer, Garage Door Opener, Garage Door Opener Remote(s), Microwave, Refrigerator, Stove, Central Vacuum, Washer, Window Coverings |
| Architectural Style | Bungalow |
| Constructed Date | 1958 |
| Cooling Type | Central Air Conditioning |
| Flooring Type | Tile, Wood |
| Half Bath Total | 1 |
| Heating Fuel | Natural Gas |
| Heating Type | High-efficiency Furnace, Forced Air |
| Stories Total | 1 |
| Size Interior | 1175 Sqft |
| Type | House |
| Utility Water | Municipal Water |
Parking
| Attached Garage |
Land
| Acreage | No |
| Fence Type | Fence |
| Land Amenities | Golf Nearby, Playground, Shopping, Public Transit |
| Sewer | Municipal Sewage System |
| Size Irregular | 0 X 0 |
| Size Total Text | 0 X 0 |
Rooms
| Level | Type | Length | Width | Dimensions |
|---|---|---|---|---|
| Basement | Recreation Room | 42 ft ,3 in | 13 ft ,3 in | 42 ft ,3 in x 13 ft ,3 in |
| Basement | Den | 18 ft ,9 in | 9 ft | 18 ft ,9 in x 9 ft |
| Main Level | Dining Room | 9 ft ,9 in | 10 ft ,9 in | 9 ft ,9 in x 10 ft ,9 in |
| Main Level | Living Room | 16 ft ,5 in | 12 ft ,9 in | 16 ft ,5 in x 12 ft ,9 in |
| Main Level | Kitchen | 10 ft ,3 in | 9 ft ,6 in | 10 ft ,3 in x 9 ft ,6 in |
| Main Level | Bedroom | 8 ft ,11 in | 10 ft ,5 in | 8 ft ,11 in x 10 ft ,5 in |
| Main Level | Primary Bedroom | 12 ft ,8 in | 12 ft ,9 in | 12 ft ,8 in x 12 ft ,9 in |
| Main Level | Sunroom | 15 ft ,3 in | 11 ft ,6 in | 15 ft ,3 in x 11 ft ,6 in |
https://www.realtor.ca/real-estate/27644871/123-larchdale-crescent-winnipeg-frasers-grove
Interested?
Contact us for more information
Jesse Deloli
(204) 257-6382

1549 St. Mary's Road
Winnipeg, Manitoba R2M 5G9
(204) 989-6900
(204) 257-6382
www.royallepage.ca/

