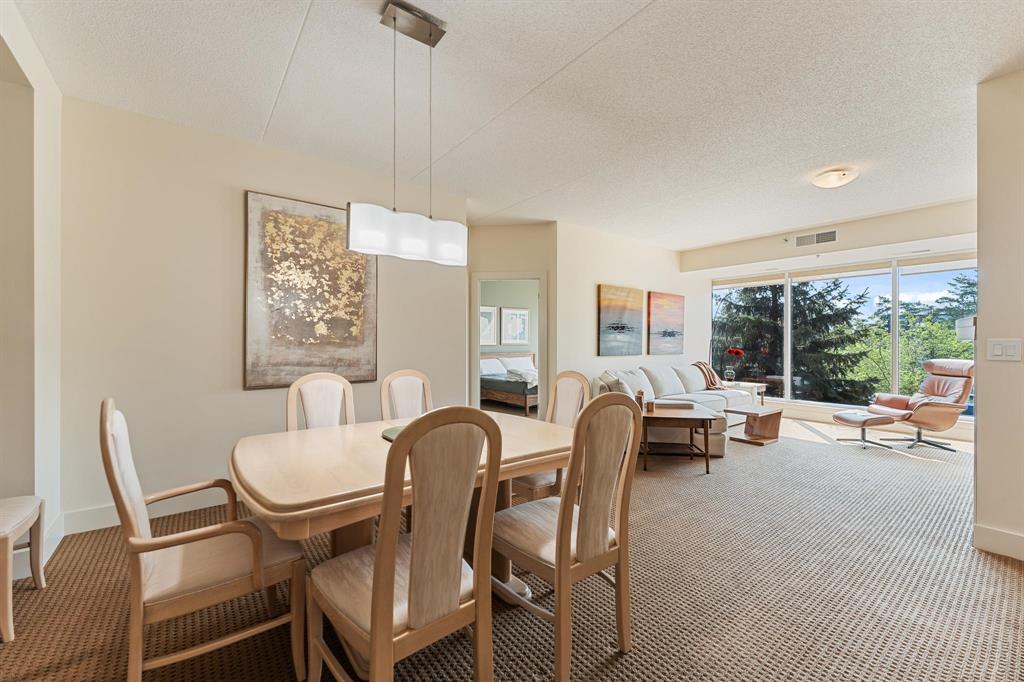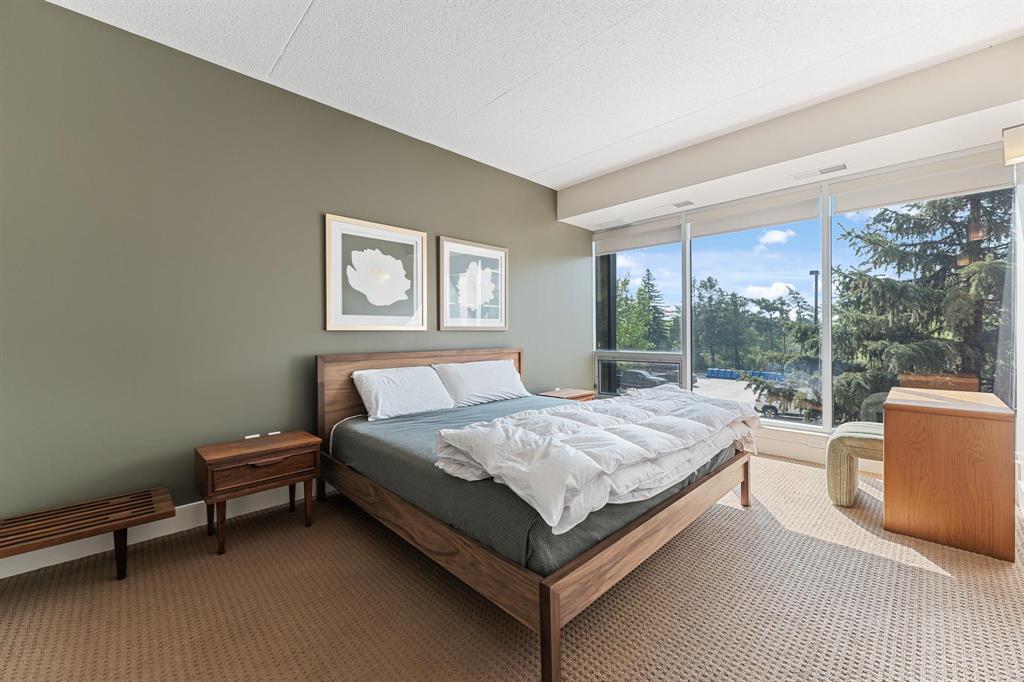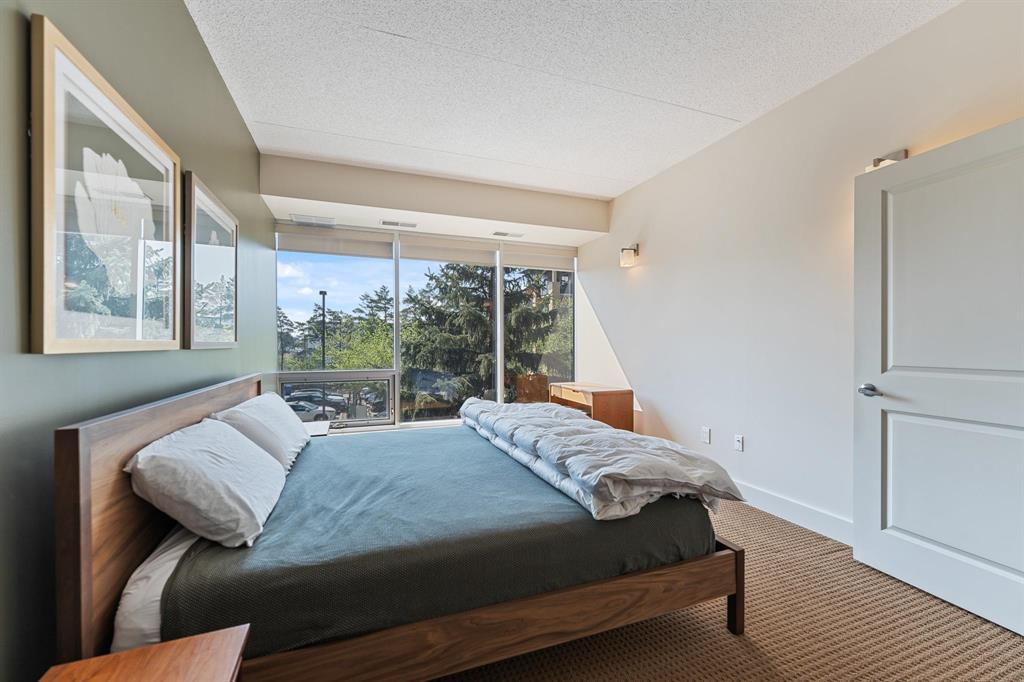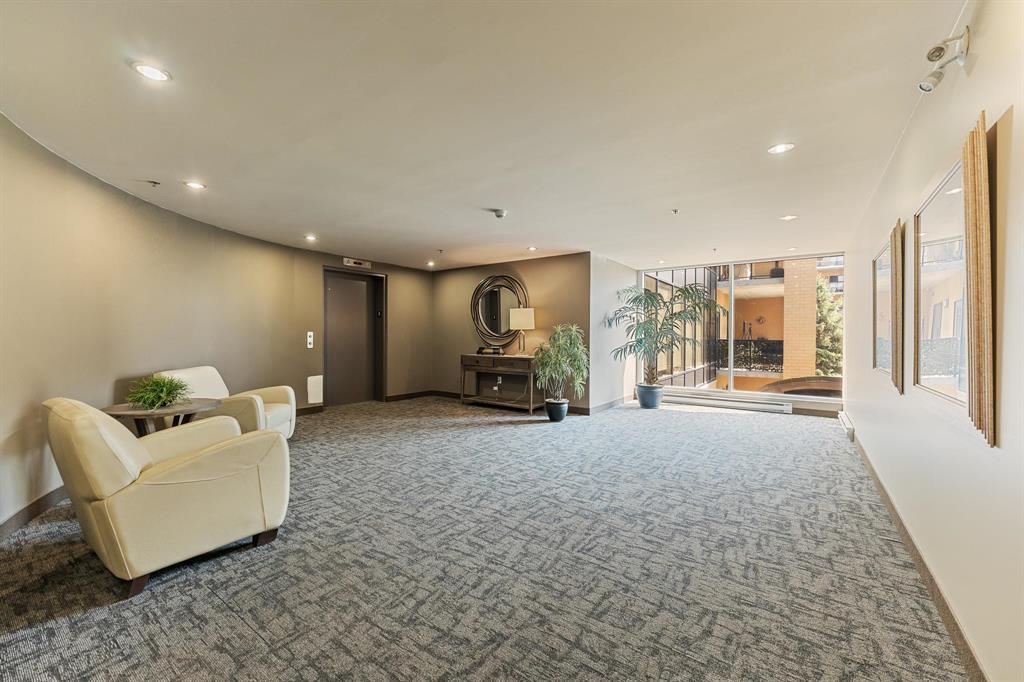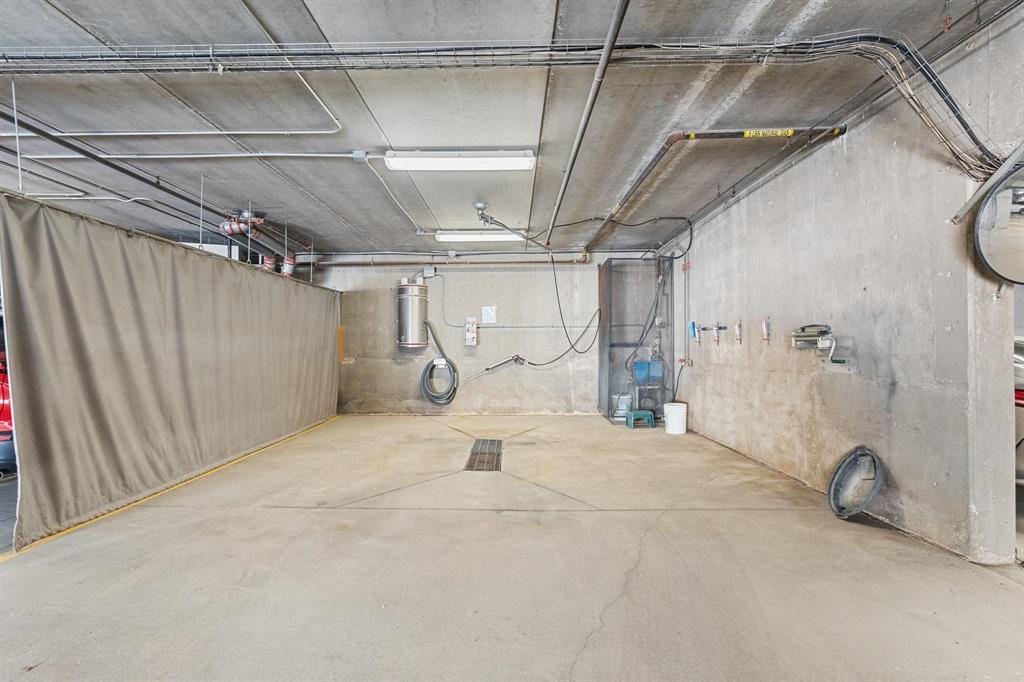1217 80 Snow Street Winnipeg, Manitoba R3T 0P8
$449,900Maintenance, Caretaker, Reserve Fund Contributions, Common Area Maintenance, Insurance, Landscaping, Property Management, Recreation Facilities, Water
$485.77 Monthly
Maintenance, Caretaker, Reserve Fund Contributions, Common Area Maintenance, Insurance, Landscaping, Property Management, Recreation Facilities, Water
$485.77 Monthly1K//Winnipeg/Showings start now! Book your appointment today. Very sought after "Fairway Woods". Meticulously maintained, nicely updated, spacious bright 2 bedroom, 2 bathroom, South facing unit, 9 ft ceilings, floor to ceiling windows living room, fireplace, formal dining room, large eat-in kitchen, updated quartz counter tops, updated hardware, pot lighting and newer stainless steel appliances, large primary bedroom, remodelled 3pc ensuite plus walk-in closet with built in organizers, remodelled 2nd bathroom, 4pc with soaker tub, in-suite laundry room with sink, washer/dryer included, private balcony off kitchen, storage locker on same floor plus readily located under ground parking spot. Offers common room, library, gym and guest suite, conveniently located by U of M, Victoria Hospital and stadium (id:44822)
Property Details
| MLS® Number | 202510951 |
| Property Type | Single Family |
| Neigbourhood | University Heights |
| Community Name | University Heights |
| Amenities Near By | Playground, Shopping, Public Transit |
| Features | Balcony, Closet Organizers, No Smoking Home |
| View Type | View |
Building
| Bathroom Total | 2 |
| Bedrooms Total | 2 |
| Appliances | Microwave Built-in, Blinds, Dishwasher, Dryer, Refrigerator, Stove, Washer |
| Constructed Date | 2007 |
| Cooling Type | Central Air Conditioning |
| Fireplace Fuel | Electric |
| Fireplace Present | Yes |
| Fireplace Type | Glass Door |
| Flooring Type | Wall-to-wall Carpet, Laminate, Tile |
| Heating Fuel | Electric |
| Heating Type | Forced Air |
| Stories Total | 1 |
| Size Interior | 1285 Sqft |
| Type | Apartment |
| Utility Water | Municipal Water |
Parking
| Other | |
| Heated Garage | |
| Underground |
Land
| Acreage | No |
| Land Amenities | Playground, Shopping, Public Transit |
| Sewer | Municipal Sewage System |
| Size Total Text | Unknown |
Rooms
| Level | Type | Length | Width | Dimensions |
|---|---|---|---|---|
| Main Level | Living Room | 17 ft | 13 ft | 17 ft x 13 ft |
| Main Level | Dining Room | 13 ft | 12 ft | 13 ft x 12 ft |
| Main Level | Eat In Kitchen | 18 ft | 8 ft ,2 in | 18 ft x 8 ft ,2 in |
| Main Level | Primary Bedroom | 17 ft | 11 ft ,2 in | 17 ft x 11 ft ,2 in |
| Main Level | Bedroom | 15 ft | 8 ft ,5 in | 15 ft x 8 ft ,5 in |
https://www.realtor.ca/real-estate/28318720/1217-80-snow-street-winnipeg-university-heights
Interested?
Contact us for more information

Glen Macangus
Broker
(204) 257-6382
www.winnipeghomesrus.com/

1549 St. Mary's Road
Winnipeg, Manitoba R2M 5G9
(204) 989-6900
(204) 257-6382
www.royallepage.ca/

Cameron Macangus
(204) 257-6382

1549 St. Mary's Road
Winnipeg, Manitoba R2M 5G9
(204) 989-6900
(204) 257-6382
www.royallepage.ca/







