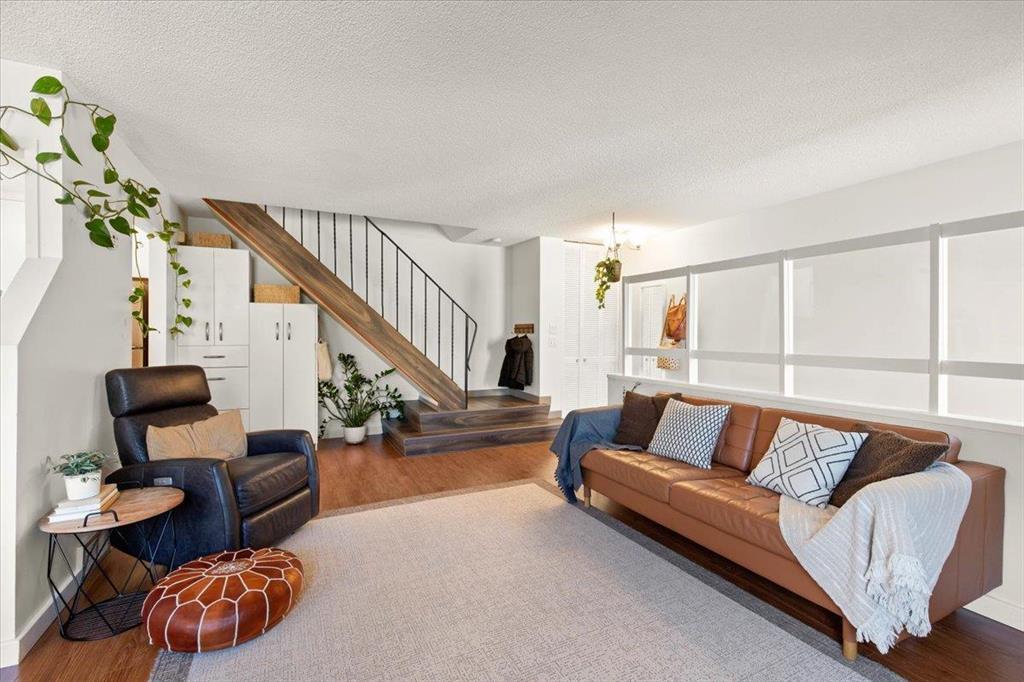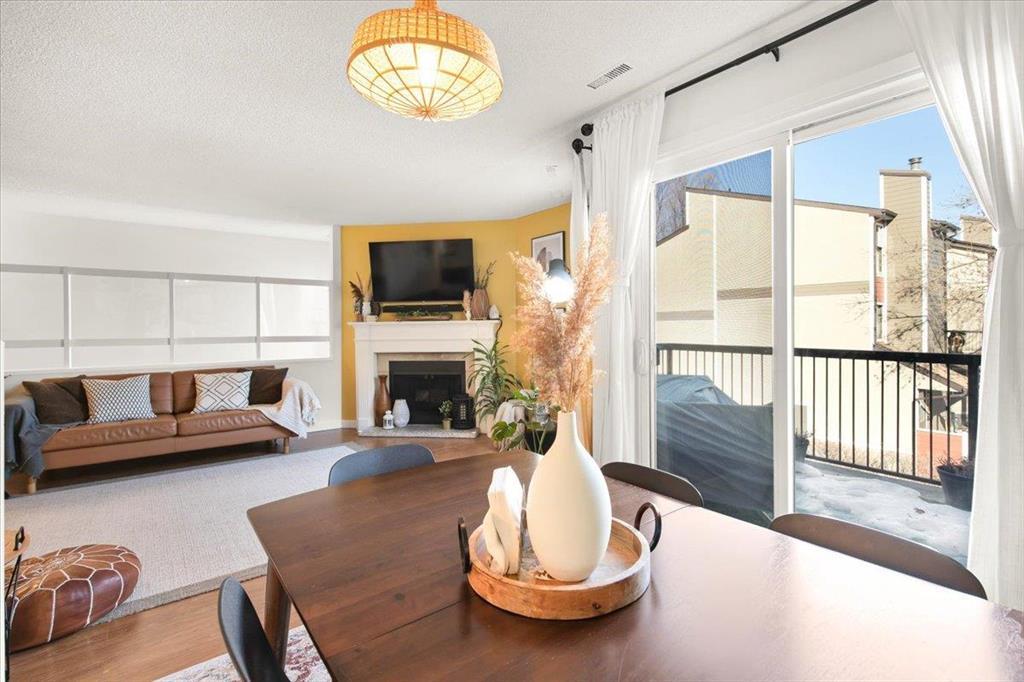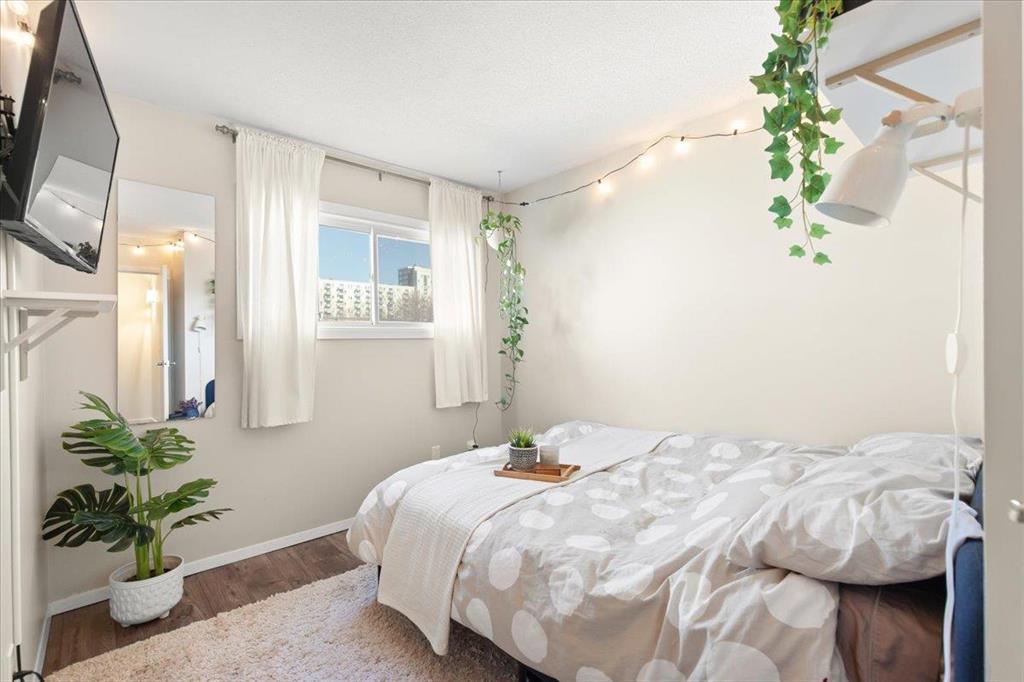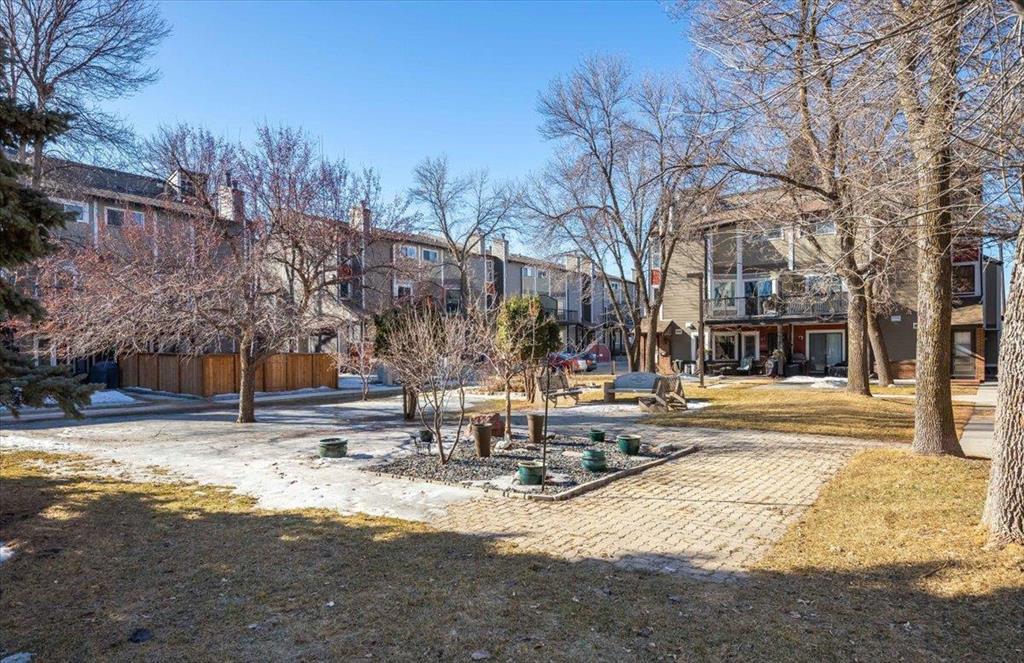121 3077 Pembina Highway Winnipeg, Manitoba R3T 4R6
$214,900Maintenance, Caretaker, Common Area Maintenance, Insurance, Landscaping, Parking, Water
$349.71 Monthly
Maintenance, Caretaker, Common Area Maintenance, Insurance, Landscaping, Parking, Water
$349.71 Monthly1S//Winnipeg/Showings start Saturday, April 5 with offers presented the evening they are received on this beautifully updated townhouse condo. This move-in ready unit features a bright, spacious layout, perfect for modern living. On the main floor, you'll find a remodeled kitchen, cozy living room, dining area, and a balcony for added outdoor space. Upstairs, there are two generous bedrooms, an updated bathroom, in-suite laundry, and additional storage. Recent upgrades include newer appliances, hot water tank (2025), central air, high-efficiency furnace, flooring, and fresh modern paint throughout. Conveniently located near the University of Manitoba and the amenities of South Pembina. Act fast as you won't want to miss your opportunity to own this wonderful unit that has been so well cared for by a long-time owner. Please call for more information or to book a showing. (id:44822)
Property Details
| MLS® Number | 202506485 |
| Property Type | Single Family |
| Neigbourhood | Richmond West |
| Community Name | Richmond West |
| Amenities Near By | Shopping, Public Transit |
| Community Features | Pets Allowed |
| Features | Flat Site, Balcony, No Smoking Home |
| Parking Space Total | 1 |
Building
| Bathroom Total | 1 |
| Bedrooms Total | 2 |
| Appliances | Blinds, Dishwasher, Dryer, Refrigerator, Stove, Washer, Window Coverings |
| Constructed Date | 1978 |
| Cooling Type | Central Air Conditioning |
| Fire Protection | Smoke Detectors |
| Flooring Type | Laminate |
| Heating Fuel | Electric |
| Heating Type | High-efficiency Furnace, Forced Air |
| Stories Total | 2 |
| Size Interior | 1132 Sqft |
| Type | Row / Townhouse |
| Utility Water | Municipal Water |
Parking
| Other |
Land
| Acreage | No |
| Land Amenities | Shopping, Public Transit |
| Sewer | Municipal Sewage System |
| Size Irregular | 0 X 0 |
| Size Total Text | 0 X 0 |
Rooms
| Level | Type | Length | Width | Dimensions |
|---|---|---|---|---|
| Main Level | Kitchen | 10 ft ,6 in | 8 ft ,2 in | 10 ft ,6 in x 8 ft ,2 in |
| Main Level | Dining Room | 9 ft ,3 in | 8 ft ,8 in | 9 ft ,3 in x 8 ft ,8 in |
| Main Level | Living Room | 19 ft ,2 in | 11 ft ,9 in | 19 ft ,2 in x 11 ft ,9 in |
| Upper Level | Primary Bedroom | 13 ft ,5 in | 12 ft ,3 in | 13 ft ,5 in x 12 ft ,3 in |
| Upper Level | Bedroom | 9 ft ,6 in | 8 ft ,9 in | 9 ft ,6 in x 8 ft ,9 in |
https://www.realtor.ca/real-estate/28103002/121-3077-pembina-highway-winnipeg-richmond-west
Interested?
Contact us for more information
Ira Kaye
(204) 257-6382

1549 St. Mary's Road
Winnipeg, Manitoba R2M 5G9
(204) 989-6900
(204) 257-6382
www.royallepage.ca/



































